3 228 foton på vit hall
Sortera efter:
Budget
Sortera efter:Populärt i dag
1 - 20 av 3 228 foton

Brandon Barre Photography
*won Best of Houzz" 2013- 2019 and counting.
Klassisk inredning av en mellanstor hall, med grå väggar, mörkt trägolv och brunt golv
Klassisk inredning av en mellanstor hall, med grå väggar, mörkt trägolv och brunt golv

Paul S. Bartholomew Photography, Inc.
Exempel på en mellanstor amerikansk hall, med orange väggar, mellanmörkt trägolv och brunt golv
Exempel på en mellanstor amerikansk hall, med orange väggar, mellanmörkt trägolv och brunt golv
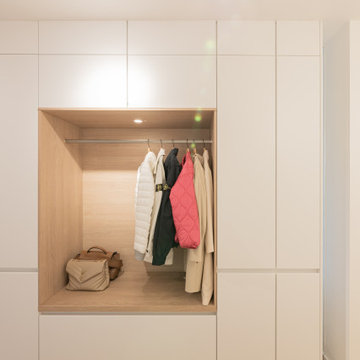
Bild på en mellanstor funkis hall, med vita väggar, mellanmörkt trägolv och beiget golv
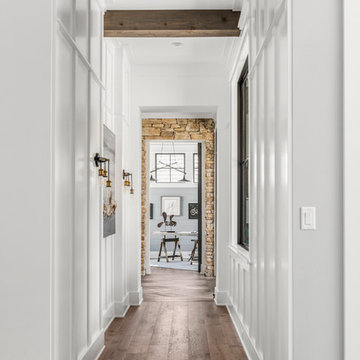
The Home Aesthetic
Bild på en stor lantlig hall, med blå väggar och klinkergolv i keramik
Bild på en stor lantlig hall, med blå väggar och klinkergolv i keramik
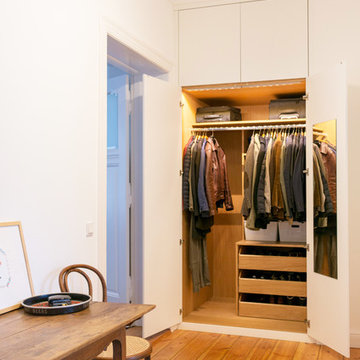
fugenloser Garderobenschrank eingebaut in einen sanierten Charlottenburger Altbau. Schrankkorpus innen Echtholzlaminat mit Beleuchtung bei Türöffnung. Schubladen für Schuhe und Spiegel in der Schranktür.
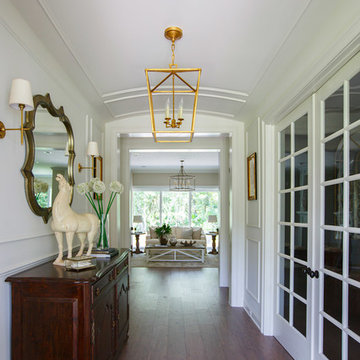
Idéer för att renovera en mellanstor vintage hall, med vita väggar, mörkt trägolv och brunt golv
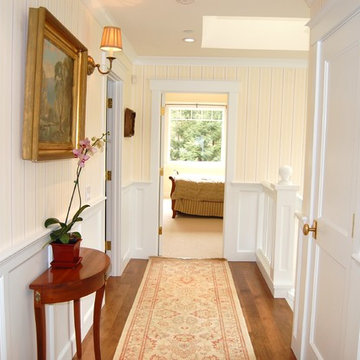
Idéer för att renovera en mellanstor vintage hall, med vita väggar, mörkt trägolv och brunt golv

Hallways often get overlooked when finishing out a design, but not here. Our client wanted barn doors to add texture and functionality to this hallway. The barn door hardware compliments both the hardware in the kitchen and the laundry room. The reclaimed brick flooring continues throughout the kitchen, hallway, laundry, and powder bath, connecting all of the spaces together.

Idéer för stora maritima hallar, med vita väggar, ljust trägolv och beiget golv

Modern inredning av en mellanstor hall, med vita väggar, ljust trägolv och beiget golv
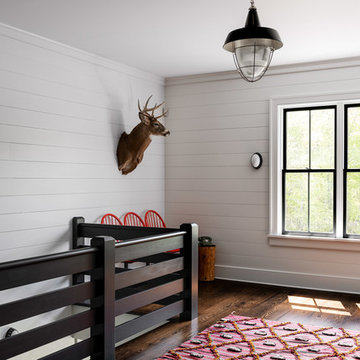
Upper hall.
Photographer: Rob Karosis
Idéer för stora lantliga hallar, med vita väggar, mörkt trägolv och brunt golv
Idéer för stora lantliga hallar, med vita väggar, mörkt trägolv och brunt golv
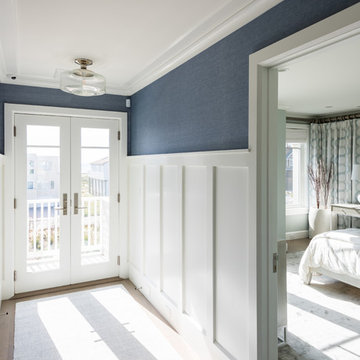
Photo by: Daniel Contelmo Jr.
Idéer för en mellanstor maritim hall, med blå väggar, mellanmörkt trägolv och brunt golv
Idéer för en mellanstor maritim hall, med blå väggar, mellanmörkt trägolv och brunt golv

Dorian Teti_2014
Exempel på en mellanstor klassisk hall, med vita väggar, heltäckningsmatta och blått golv
Exempel på en mellanstor klassisk hall, med vita väggar, heltäckningsmatta och blått golv
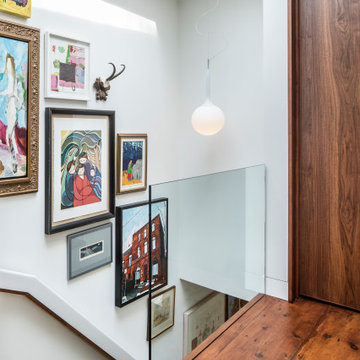
The existing pine subfloor in this 19th-century building remains in place on the top floor, where the bedrooms are located.
Foto på en liten funkis hall, med mellanmörkt trägolv
Foto på en liten funkis hall, med mellanmörkt trägolv
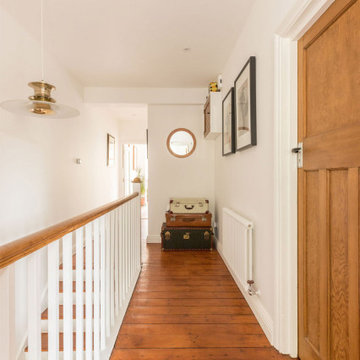
The hallway is decorated with stunning wall art, carefully selected by the clients and working beautifully with the other finishes in the space. The hardwood flooring throughout was sanded back and re-stained, with the red tones pairing nicely with the red in the parquet in the living area to keep the space flowing. The handrail of the balustrade was sanded back and restained to match the wood flooring. The loft hatch previously didn't feature a cover, so we fitted a simple painted door, along with a pull-down wood ladder for ease of loft access. Traditional style radiators were fitted throughout to work with the rest of the property. Dulux's Brilliant White paint was used to coat the walls and ceiling, being a lovely fresh backdrop for the various furnishings, wall art and plants to be styled throughout.
Discover more at: https://absoluteprojectmanagement.com/portfolio/pete-miky-hackney/
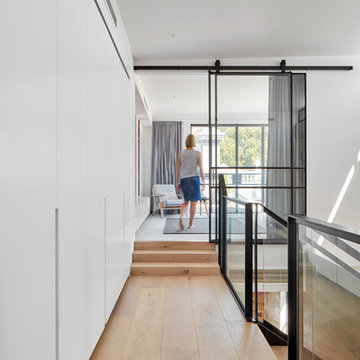
Stair landing with hidden laundry behind large sliding panel doors. Open tread stairs are contrasted with black steel and glass handrails. White walls and joinery allow exposed brick walls to highlight and apply texture whilst timber floors soften the space.
Image by: Jack Lovel Photography
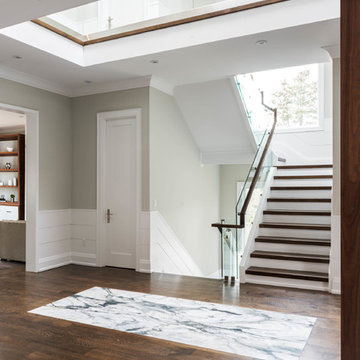
Stephani Buchman
Idéer för att renovera en stor funkis hall, med grå väggar och mörkt trägolv
Idéer för att renovera en stor funkis hall, med grå väggar och mörkt trägolv
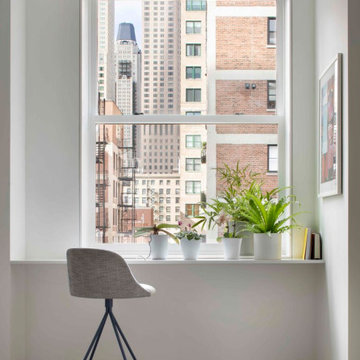
Experience urban sophistication meets artistic flair in this unique Chicago residence. Combining urban loft vibes with Beaux Arts elegance, it offers 7000 sq ft of modern luxury. Serene interiors, vibrant patterns, and panoramic views of Lake Michigan define this dreamy lakeside haven.
The city-facing side of the building gazes up at the John Hancock Tower and the high rises of Michigan Avenue.
---
Joe McGuire Design is an Aspen and Boulder interior design firm bringing a uniquely holistic approach to home interiors since 2005.
For more about Joe McGuire Design, see here: https://www.joemcguiredesign.com/
To learn more about this project, see here:
https://www.joemcguiredesign.com/lake-shore-drive
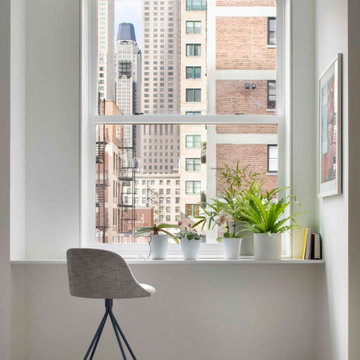
Experience urban sophistication meets artistic flair in this unique Chicago residence. Combining urban loft vibes with Beaux Arts elegance, it offers 7000 sq ft of modern luxury. Serene interiors, vibrant patterns, and panoramic views of Lake Michigan define this dreamy lakeside haven.
The city-facing side of the building gazes up at the John Hancock Tower and the high rises of Michigan Avenue.
---
Joe McGuire Design is an Aspen and Boulder interior design firm bringing a uniquely holistic approach to home interiors since 2005.
For more about Joe McGuire Design, see here: https://www.joemcguiredesign.com/
To learn more about this project, see here:
https://www.joemcguiredesign.com/lake-shore-drive
3 228 foton på vit hall
1
