4 389 foton på vit ingång och ytterdörr
Sortera efter:
Budget
Sortera efter:Populärt i dag
1 - 20 av 4 389 foton
Artikel 1 av 3

Modern Farmhouse designed for entertainment and gatherings. French doors leading into the main part of the home and trim details everywhere. Shiplap, board and batten, tray ceiling details, custom barrel tables are all part of this modern farmhouse design.
Half bath with a custom vanity. Clean modern windows. Living room has a fireplace with custom cabinets and custom barn beam mantel with ship lap above. The Master Bath has a beautiful tub for soaking and a spacious walk in shower. Front entry has a beautiful custom ceiling treatment.

Inredning av en klassisk mellanstor ingång och ytterdörr, med en enkeldörr, mellanmörk trädörr, vita väggar, skiffergolv och grått golv

Front Entry: 41 West Coastal Retreat Series reveals creative, fresh ideas, for a new look to define the casual beach lifestyle of Naples.
More than a dozen custom variations and sizes are available to be built on your lot. From this spacious 3,000 square foot, 3 bedroom model, to larger 4 and 5 bedroom versions ranging from 3,500 - 10,000 square feet, including guest house options.

Laurey W. Glenn (courtesy Southern Living)
Foto på en lantlig ingång och ytterdörr, med en svart dörr och en enkeldörr
Foto på en lantlig ingång och ytterdörr, med en svart dörr och en enkeldörr
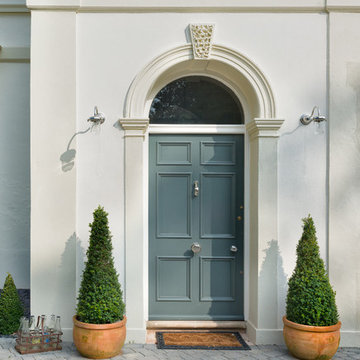
Traditional front door of this stylishly remodelled Victorian Villa in Sunny Torquay, South Devon Colin Cadle Photography, Photo Styling Jan Cadle
Klassisk inredning av en ingång och ytterdörr, med en enkeldörr och en blå dörr
Klassisk inredning av en ingång och ytterdörr, med en enkeldörr och en blå dörr

Alternate view of main entrance showing ceramic tile floor meeting laminate hardwood floor, open foyer to above, open staircase, main entry door featuring twin sidelights. Photo: ACHensler
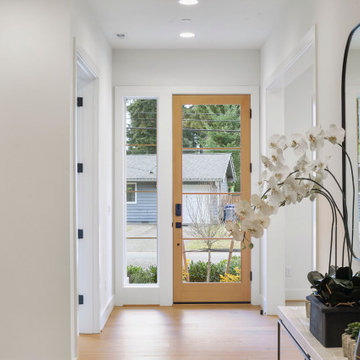
The Quinn's Entryway welcomes you with a touch of natural charm and modern sophistication. The focal point is the wooden 4-lite door, which adds warmth and character to the space. A mirror enhances the sense of openness and reflects the natural light, creating an inviting atmosphere. Light hardwood flooring complements the door and creates a seamless transition into the home. The black door hardware adds a contemporary flair and serves as a stylish accent. The Quinn's Entryway sets the tone for the rest of the home, combining elements of nature and modern design.

Idéer för att renovera en vintage ingång och ytterdörr, med en enkeldörr

Inredning av en lantlig liten ingång och ytterdörr, med vita väggar, mörkt trägolv, en enkeldörr, mellanmörk trädörr och brunt golv
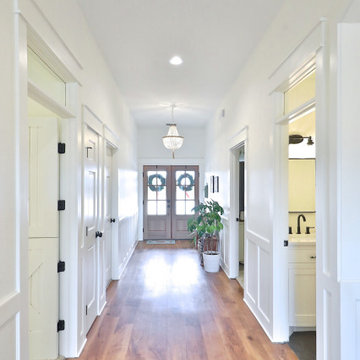
Idéer för att renovera en stor lantlig ingång och ytterdörr, med vita väggar, vinylgolv, en dubbeldörr, mörk trädörr och brunt golv

This house accommodates comfort spaces for multi-generation families with multiple master suites to provide each family with a private space that they can enjoy with each unique design style. The different design styles flow harmoniously throughout the two-story house and unite in the expansive living room that opens up to a spacious rear patio for the families to spend their family time together. This traditional house design exudes elegance with pleasing state-of-the-art features.

This classic Queenslander home in Red Hill, was a major renovation and therefore an opportunity to meet the family’s needs. With three active children, this family required a space that was as functional as it was beautiful, not forgetting the importance of it feeling inviting.
The resulting home references the classic Queenslander in combination with a refined mix of modern Hampton elements.
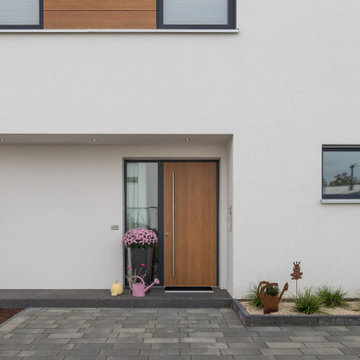
Inspiration för stora moderna ingångspartier, med vita väggar, klinkergolv i keramik, en enkeldörr, ljus trädörr och beiget golv
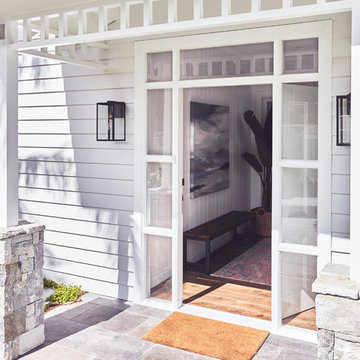
The entry of the Hamptons House is a clean transition from stone floor on the outside to timber floor in the foyer.
Exempel på en klassisk ingång och ytterdörr, med vita väggar och en vit dörr
Exempel på en klassisk ingång och ytterdörr, med vita väggar och en vit dörr
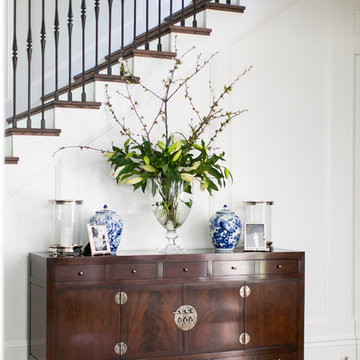
Idéer för stora medelhavsstil ingångspartier, med vita väggar, mellanmörkt trägolv, en enkeldörr, mörk trädörr och brunt golv
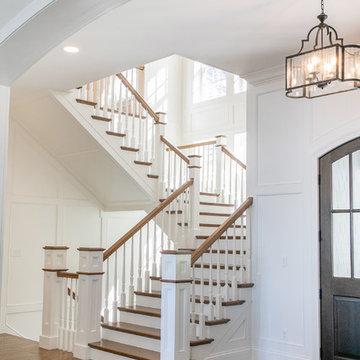
LOWELL CUSTOM HOMES Lake Geneva, WI., - This Queen Ann Shingle is a very special place for family and friends to gather. Designed with distinctive New England character this home generates warm welcoming feelings and a relaxed approach to entertaining.
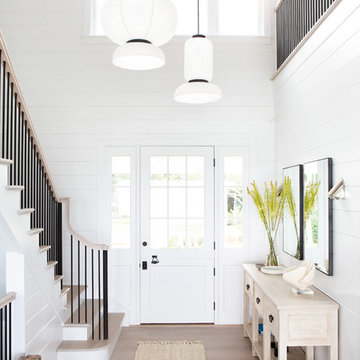
Architectural advisement, Interior Design, Custom Furniture Design & Art Curation by Chango & Co.
Photography by Sarah Elliott
See the feature in Domino Magazine
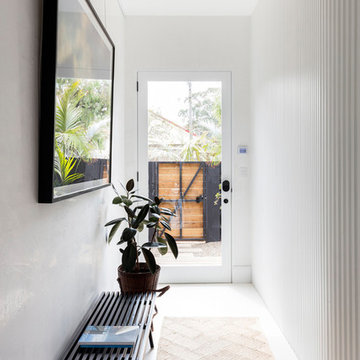
Photographer: Tom Ferguson
Inspiration för en liten funkis ingång och ytterdörr, med vita väggar, en enkeldörr, glasdörr och vitt golv
Inspiration för en liten funkis ingång och ytterdörr, med vita väggar, en enkeldörr, glasdörr och vitt golv
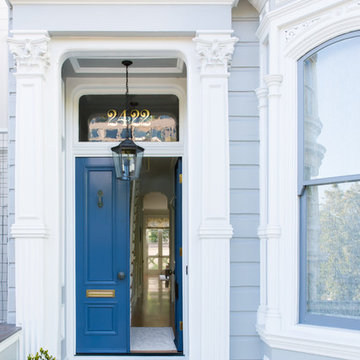
Front porch of Victorian remodel
Inspiration för klassiska ingångspartier, med en dubbeldörr och en blå dörr
Inspiration för klassiska ingångspartier, med en dubbeldörr och en blå dörr
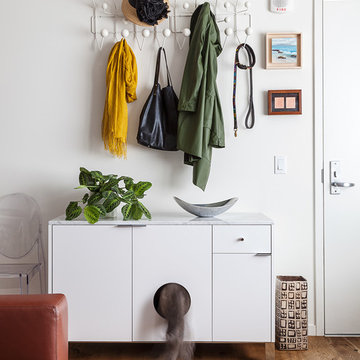
Michele Lee Willson
Inspiration för en funkis ingång och ytterdörr, med vita väggar, ljust trägolv, en enkeldörr, en vit dörr och beiget golv
Inspiration för en funkis ingång och ytterdörr, med vita väggar, ljust trägolv, en enkeldörr, en vit dörr och beiget golv
4 389 foton på vit ingång och ytterdörr
1