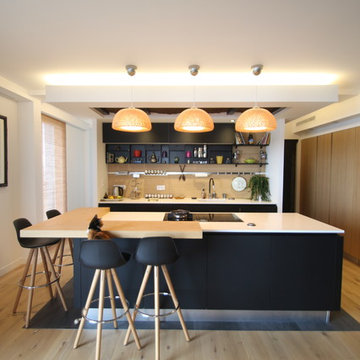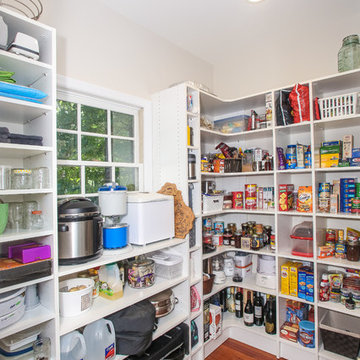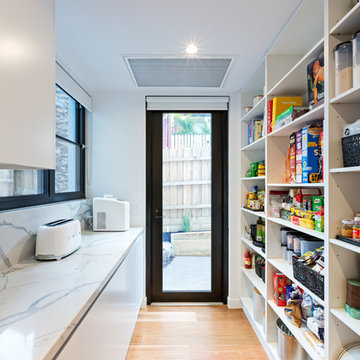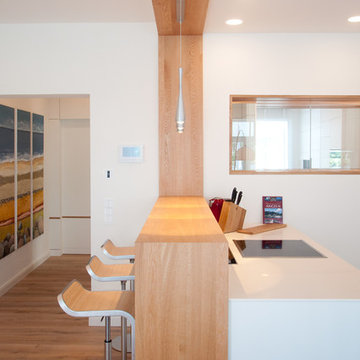994 foton på vit kök, med öppna hyllor
Sortera efter:
Budget
Sortera efter:Populärt i dag
1 - 20 av 994 foton
Artikel 1 av 3

Inspiration för stora lantliga vitt kök, med öppna hyllor, vita skåp, bänkskiva i kvarts, vitt stänkskydd, mörkt trägolv och brunt golv

Reed Brown Photography
Bild på ett funkis vit vitt kök, med öppna hyllor, vita skåp och grått golv
Bild på ett funkis vit vitt kök, med öppna hyllor, vita skåp och grått golv

This beautiful Birmingham, MI home had been renovated prior to our clients purchase, but the style and overall design was not a fit for their family. They really wanted to have a kitchen with a large “eat-in” island where their three growing children could gather, eat meals and enjoy time together. Additionally, they needed storage, lots of storage! We decided to create a completely new space.
The original kitchen was a small “L” shaped workspace with the nook visible from the front entry. It was completely closed off to the large vaulted family room. Our team at MSDB re-designed and gutted the entire space. We removed the wall between the kitchen and family room and eliminated existing closet spaces and then added a small cantilevered addition toward the backyard. With the expanded open space, we were able to flip the kitchen into the old nook area and add an extra-large island. The new kitchen includes oversized built in Subzero refrigeration, a 48” Wolf dual fuel double oven range along with a large apron front sink overlooking the patio and a 2nd prep sink in the island.
Additionally, we used hallway and closet storage to create a gorgeous walk-in pantry with beautiful frosted glass barn doors. As you slide the doors open the lights go on and you enter a completely new space with butcher block countertops for baking preparation and a coffee bar, subway tile backsplash and room for any kind of storage needed. The homeowners love the ability to display some of the wine they’ve purchased during their travels to Italy!
We did not stop with the kitchen; a small bar was added in the new nook area with additional refrigeration. A brand-new mud room was created between the nook and garage with 12” x 24”, easy to clean, porcelain gray tile floor. The finishing touches were the new custom living room fireplace with marble mosaic tile surround and marble hearth and stunning extra wide plank hand scraped oak flooring throughout the entire first floor.

Architect: Tim Brown Architecture. Photographer: Casey Fry
Idéer för ett stort lantligt vit kök, med öppna hyllor, vitt stänkskydd, betonggolv, marmorbänkskiva, stänkskydd i tunnelbanekakel, rostfria vitvaror, en köksö, grått golv och gröna skåp
Idéer för ett stort lantligt vit kök, med öppna hyllor, vitt stänkskydd, betonggolv, marmorbänkskiva, stänkskydd i tunnelbanekakel, rostfria vitvaror, en köksö, grått golv och gröna skåp

Foto på ett mellanstort lantligt vit kök, med öppna hyllor, vita skåp, träbänkskiva, vitt stänkskydd, stänkskydd i tunnelbanekakel, klinkergolv i porslin och vitt golv

Idéer för vintage vitt kök, med öppna hyllor, vita skåp, mellanmörkt trägolv och brunt golv

Light & bright this spacious pantry has space for it all! Roll out drawers make it easy to reach everything. Appliances can stay on the counter space.
Mandi B Photography

Idéer för ett modernt vit kök, med öppna hyllor, beige stänkskydd, ljust trägolv, en köksö och beiget golv

Foto på ett mellanstort funkis vit linjärt kök, med öppna hyllor, gröna skåp och kaklad bänkskiva

Today's pantries are functional and gorgeous! Our custom pantry creates ample space for every day appliances to be kept out of sight, with easy access to bins and storage containers. Undercounter LED lighting allows for easy night-time use as well.

Daylight from multiple directions, alongside yellow accents in the interior of cabinetry create a bright and inviting space, all while providing the practical benefit of well illuminated work surfaces.

Zona menjador
Constructor: Fórneas Guida SL
Fotografia: Adrià Goula Studio
Fotógrafa: Judith Casas
Idéer för ett litet minimalistiskt vit kök, med en undermonterad diskho, öppna hyllor, skåp i ljust trä, marmorbänkskiva, vitt stänkskydd, stänkskydd i marmor, integrerade vitvaror, klinkergolv i keramik, en köksö och svart golv
Idéer för ett litet minimalistiskt vit kök, med en undermonterad diskho, öppna hyllor, skåp i ljust trä, marmorbänkskiva, vitt stänkskydd, stänkskydd i marmor, integrerade vitvaror, klinkergolv i keramik, en köksö och svart golv

Subtly stunning, these white kitchen tiles create an interlocking pattern to create a beautifully understate backsplash. Shop more white patterned kitchen tiles in 40+ shapes at fireclaytile.com.
TILE SHOWN
Chaine Home Tile Pattern in White Gloss
DESIGN
Mark Davis Design
PHOTOS
Luis Costadone

Lake View Kitchen Remodeling Walk In Pantry Storage
Inspiration för ett stort vintage vit vitt kök, med öppna hyllor, vita skåp, träbänkskiva, mellanmörkt trägolv, en köksö och brunt golv
Inspiration för ett stort vintage vit vitt kök, med öppna hyllor, vita skåp, träbänkskiva, mellanmörkt trägolv, en köksö och brunt golv

We removed some of the top cabinets and replaced them with open shelves. We also added geometric backsplash tiles and light sconces.
Foto på ett mellanstort funkis vit kök, med öppna hyllor, skåp i mörkt trä, bänkskiva i kvartsit, vitt stänkskydd, en köksö, en nedsänkt diskho, stänkskydd i keramik, rostfria vitvaror, mörkt trägolv och brunt golv
Foto på ett mellanstort funkis vit kök, med öppna hyllor, skåp i mörkt trä, bänkskiva i kvartsit, vitt stänkskydd, en köksö, en nedsänkt diskho, stänkskydd i keramik, rostfria vitvaror, mörkt trägolv och brunt golv

Exempel på ett klassiskt vit vitt kök, med öppna hyllor, vita skåp, blått stänkskydd och beiget golv

Inspiration för ett funkis vit vitt kök, med öppna hyllor, vitt stänkskydd, mellanmörkt trägolv och brunt golv

This large, open-concept home features Cambria Swanbridge in the kitchen, baths, laundry room, and butler’s pantry. Designed by E Interiors and AFT Construction.
Photo: High Res Media

Der Tresen am Kochplatz verspricht gesellige Kocherlebnisse. Die Abzugshaube fährt bei Bedarf aus der Arbeitsplatte hoch.
Exempel på ett modernt vit vitt kök, med öppna hyllor, vita skåp och en köksö
Exempel på ett modernt vit vitt kök, med öppna hyllor, vita skåp och en köksö

Inspiration för ett vintage vit vitt kök, med öppna hyllor, vita skåp, grått stänkskydd, stänkskydd i tunnelbanekakel, ljust trägolv och beiget golv
994 foton på vit kök, med öppna hyllor
1