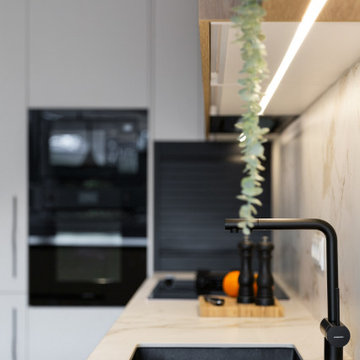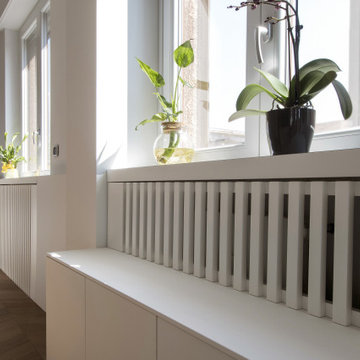4 001 foton på vit kök
Sortera efter:
Budget
Sortera efter:Populärt i dag
1 - 20 av 4 001 foton

Inspiration för ett mellanstort vintage vit vitt u-kök, med en undermonterad diskho, skåp i shakerstil, bänkskiva i kvarts, vitt stänkskydd, svarta vitvaror, mellanmörkt trägolv, en köksö, brunt golv och skåp i mellenmörkt trä

Idéer för mellanstora retro vitt kök, med en undermonterad diskho, släta luckor, skåp i mellenmörkt trä, bänkskiva i kvarts, flerfärgad stänkskydd, stänkskydd i keramik, rostfria vitvaror, mellanmörkt trägolv, en köksö och brunt golv

Кухня
Klassisk inredning av ett mellanstort vit linjärt vitt kök och matrum, med en undermonterad diskho, luckor med infälld panel, gröna skåp, bänkskiva i kvarts, vitt stänkskydd, rostfria vitvaror, klinkergolv i porslin, en köksö och grönt golv
Klassisk inredning av ett mellanstort vit linjärt vitt kök och matrum, med en undermonterad diskho, luckor med infälld panel, gröna skåp, bänkskiva i kvarts, vitt stänkskydd, rostfria vitvaror, klinkergolv i porslin, en köksö och grönt golv

Inspiration för moderna vitt kök med öppen planlösning, med en nedsänkt diskho, släta luckor, grå skåp, bänkskiva i koppar, vitt stänkskydd, klinkergolv i porslin, en köksö och vitt golv

SOMETIMES, A CLASSIC DESIGN IS ALL YOU NEED FOR AN OPEN-PLAN SPACE THAT WORKS FOR THE WHOLE FAMILY.
This client wanted to extend their existing space to create an open plan kitchen where the whole family could spend time together.
To meet this brief, we used the beautiful Shelford from our British kitchen range, with shaker doors in Inkwell Blue and Light Grey.
The stunning kitchen island added the wow factor to this design, where the sink was located and also some beautiful oak shelving to house books and accessories.
We used quartz composite worktops in Ice Branco throughout, Blanco sink and taps, and completed the space with AEG built-in and integrated appliances.
We also created a functional utility room, which complemented the main kitchen design.

Porcelain countertop slabs continue up the walls as full height backsplashes. Thick, 2” flat edges used on the counters are repeated via 2” wide frames on the wood drawers and their surrounds.

Кухня в доме объединена с зоной столовой.
Exempel på ett mellanstort modernt vit vitt kök, med en undermonterad diskho, släta luckor, beige skåp, bänkskiva i kvarts, vitt stänkskydd, stänkskydd i marmor, rostfria vitvaror, klinkergolv i porslin, en köksö och grått golv
Exempel på ett mellanstort modernt vit vitt kök, med en undermonterad diskho, släta luckor, beige skåp, bänkskiva i kvarts, vitt stänkskydd, stänkskydd i marmor, rostfria vitvaror, klinkergolv i porslin, en köksö och grått golv

Liadesign
Idéer för avskilda, små funkis vitt parallellkök, med en dubbel diskho, släta luckor, blå skåp, bänkskiva i kvarts, vitt stänkskydd, rostfria vitvaror, cementgolv och grönt golv
Idéer för avskilda, små funkis vitt parallellkök, med en dubbel diskho, släta luckor, blå skåp, bänkskiva i kvarts, vitt stänkskydd, rostfria vitvaror, cementgolv och grönt golv

Inspiration för stora klassiska vitt kök, med en undermonterad diskho, skåp i shakerstil, gröna skåp, bänkskiva i kvarts, vitt stänkskydd, rostfria vitvaror, ljust trägolv, en köksö och brunt golv

The architect’s plans had a single island with large windows on both main walls. The one window overlooked the unattractive side of a neighbor’s house while the other was not large enough to see the beautiful large back yard. The kitchen entry location made the mudroom extremely small and left only a few design options for the kitchen layout. The almost 14’ high ceilings also gave lots of opportunities for a unique design, but care had to be taken to still make the space feel warm and cozy.
After drawing four design options, one was chosen that relocated the entry from the mudroom, making the mudroom a lot more accessible. A prep island across from the range and an entertaining island were included. The entertaining island included a beverage refrigerator for guests to congregate around and to help them stay out of the kitchen work areas. The small island appeared to be floating on legs and incorporates a sink and single dishwasher drawer for easy clean up of pots and pans.

Foto på ett stort funkis vit kök och matrum, med en undermonterad diskho, släta luckor, vita skåp, bänkskiva i kvartsit, integrerade vitvaror, ljust trägolv, en köksö och brunt golv

New construction of a 3,100 square foot single-story home in a modern farmhouse style designed by Arch Studio, Inc. licensed architects and interior designers. Built by Brooke Shaw Builders located in the charming Willow Glen neighborhood of San Jose, CA.
Architecture & Interior Design by Arch Studio, Inc.
Photography by Eric Rorer

Inspiration för klassiska vitt kök med öppen planlösning, med en undermonterad diskho, vita skåp, bänkskiva i kvartsit, vitt stänkskydd, stänkskydd i porslinskakel, vita vitvaror, mellanmörkt trägolv, en köksö och brunt golv

Inredning av ett modernt stort vit vitt l-kök, med en undermonterad diskho, släta luckor, bänkskiva i kvarts, vitt stänkskydd, svarta vitvaror, klinkergolv i porslin, en halv köksö och grått golv

Modern inredning av ett mellanstort vit vitt kök, med en undermonterad diskho, släta luckor, svarta skåp, kaklad bänkskiva, rostfria vitvaror, klinkergolv i porslin, en köksö och vitt golv

Modern Luxury Black, White, and Wood Kitchen By Darash design in Hartford Road - Austin, Texas home renovation project - featuring Dark and, Warm hues coming from the beautiful wood in this kitchen find balance with sleek no-handle flat panel matte Black kitchen cabinets, White Marble countertop for contrast. Glossy and Highly Reflective glass cabinets perfect storage to display your pretty dish collection in the kitchen. With stainless steel kitchen panel wall stacked oven and a stainless steel 6-burner stovetop. This open concept kitchen design Black, White and Wood color scheme flows from the kitchen island with wooden bar stools to all through out the living room lit up by the perfectly placed windows and sliding doors overlooking the nature in the perimeter of this Modern house, and the center of the great room --the dining area where the beautiful modern contemporary chandelier is placed in a lovely manner.

Modern Luxury Black, White, and Wood Kitchen By Darash design in Hartford Road - Austin, Texas home renovation project - featuring Dark and, Warm hues coming from the beautiful wood in this kitchen find balance with sleek no-handle flat panel matte Black kitchen cabinets, White Marble countertop for contrast. Glossy and Highly Reflective glass cabinets perfect storage to display your pretty dish collection in the kitchen. With stainless steel kitchen panel wall stacked oven and a stainless steel 6-burner stovetop. This open concept kitchen design Black, White and Wood color scheme flows from the kitchen island with wooden bar stools to all through out the living room lit up by the perfectly placed windows and sliding doors overlooking the nature in the perimeter of this Modern house, and the center of the great room --the dining area where the beautiful modern contemporary chandelier is placed in a lovely manner.

Galley style modern kitchen with skylights and full height windows
Bild på ett stort funkis vit vitt kök, med en undermonterad diskho, släta luckor, beige skåp, marmorbänkskiva, vitt stänkskydd, stänkskydd i marmor, rostfria vitvaror, bambugolv, en köksö och beiget golv
Bild på ett stort funkis vit vitt kök, med en undermonterad diskho, släta luckor, beige skåp, marmorbänkskiva, vitt stänkskydd, stänkskydd i marmor, rostfria vitvaror, bambugolv, en köksö och beiget golv

Reportaje de reforma de cocina a cargo de la empresa Mejuto Interiorisme en el barrio de Poblenou, Barcelona.
Inspiration för avskilda moderna vitt parallellkök, med en enkel diskho, skåp i mellenmörkt trä, vitt stänkskydd och rostfria vitvaror
Inspiration för avskilda moderna vitt parallellkök, med en enkel diskho, skåp i mellenmörkt trä, vitt stänkskydd och rostfria vitvaror

Unique expansive modern kitchen features 3 different cabinet finishes, beautiful porcelain countertops with waterfall edges. 2 massive islands fill the center of this large kitchen. High-end built-in appliances add to the luxury of the space.
4 001 foton på vit kök
1