380 foton på vit matplats, med en spiselkrans i trä
Sortera efter:
Budget
Sortera efter:Populärt i dag
1 - 20 av 380 foton
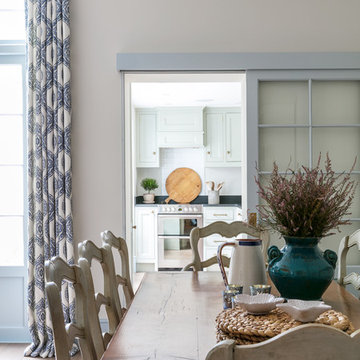
We were taking cues from french country style for the colours and feel of this house. Soft provincial blues with washed reds, and grey or worn wood tones. We put in a sliding door to the kitchen (so it takes up minimal space) and matched it to the french doors next to it so you had continuous lines. You are able to see right through to the kitchen to make everything feel more open. Photographer: Nick George
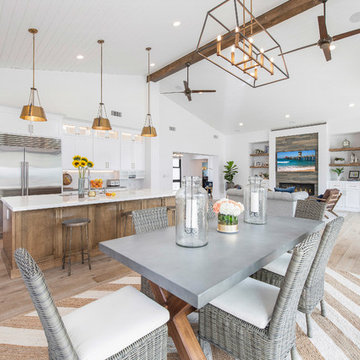
This alternate view from within the Great Room displays a recessed linear fireplace, custom white shaker style cabinetry and open shelving in an absolutely stunning setting.
Photo Credit: Leigh Ann Rowe
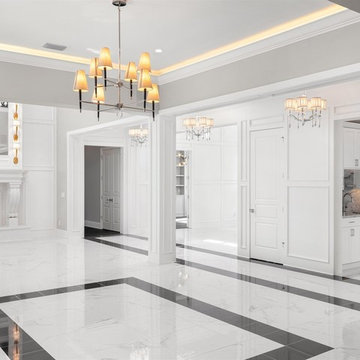
Exempel på en mellanstor klassisk matplats med öppen planlösning, med beige väggar, marmorgolv, en standard öppen spis, en spiselkrans i trä och vitt golv

Bild på en stor vintage separat matplats, med grå väggar, ljust trägolv, brunt golv, en standard öppen spis och en spiselkrans i trä

Benjamin Moore's Blue Note 2129-30
Photo by Wes Tarca
Klassisk inredning av ett kök med matplats, med mörkt trägolv, en standard öppen spis, en spiselkrans i trä och blå väggar
Klassisk inredning av ett kök med matplats, med mörkt trägolv, en standard öppen spis, en spiselkrans i trä och blå väggar
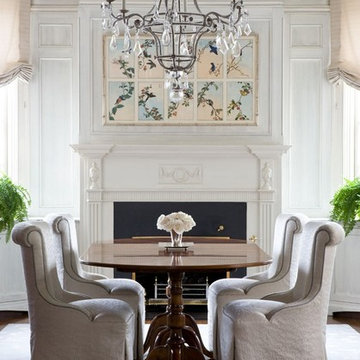
Idéer för mellanstora vintage separata matplatser, med en standard öppen spis, blå väggar, mellanmörkt trägolv, en spiselkrans i trä och brunt golv

Interior Design by Cindy Rinfret, principal designer of Rinfret, Ltd. Interior Design & Decoration www.rinfretltd.com
Photos by Michael Partenio and styling by Stacy Kunstel
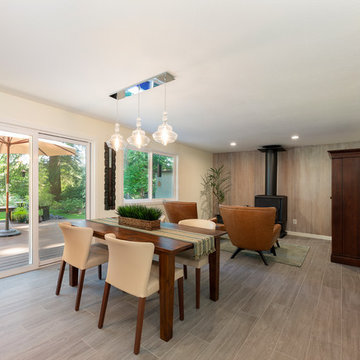
Inspiration för stora klassiska matplatser med öppen planlösning, med vita väggar, klinkergolv i keramik, grått golv, en öppen vedspis och en spiselkrans i trä
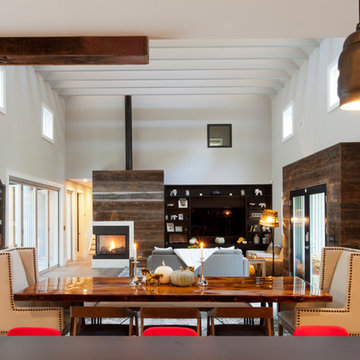
Exempel på en modern matplats, med vita väggar, mellanmörkt trägolv, en dubbelsidig öppen spis och en spiselkrans i trä
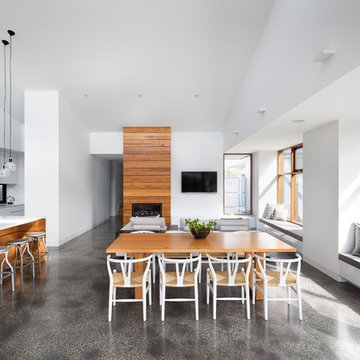
Dining living area with seated windows and timber features such as fireplace, bench and window framing
Idéer för en mellanstor modern matplats med öppen planlösning, med vita väggar, betonggolv, grått golv, en standard öppen spis och en spiselkrans i trä
Idéer för en mellanstor modern matplats med öppen planlösning, med vita väggar, betonggolv, grått golv, en standard öppen spis och en spiselkrans i trä
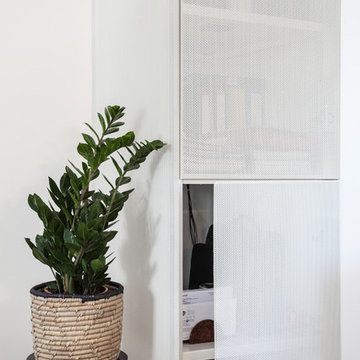
Photo : BCDF Studio
Exempel på en mellanstor modern matplats med öppen planlösning, med vita väggar, ljust trägolv, en standard öppen spis, en spiselkrans i trä och beiget golv
Exempel på en mellanstor modern matplats med öppen planlösning, med vita väggar, ljust trägolv, en standard öppen spis, en spiselkrans i trä och beiget golv
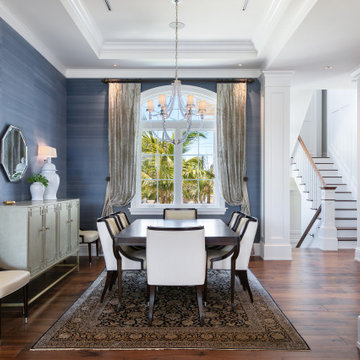
Nestled in the white sands of Lido Beach, overlooking a 100-acre preserve of Florida habitat, this Colonial West Indies home celebrates the natural beauty that Sarasota is known for. Inspired by the sugar plantation estates on the island of Barbados, “Orchid Beach” radiates a barefoot elegance. The kitchen is an effortless extension of this style. A natural light filled kitchen extends into the expansive family room, dining room, and foyer all with high coffered ceilings for a grand entertainment space.
The dining room, encased in a subtle blue textured wallpaper is formal, yet welcoming. Between the kitchen and dining room there is a full size, walk in wine cellar, with a dedicated climate controlled system.
The Orchid Beach kitchen was designed as a personal and entertainment oasis for the owners to share the Florida lifestyle with their family and friends. The home gives the feeling of traveling back in time to a spectacular island estate and promises to become a timeless piece of architecture on Lido Key.
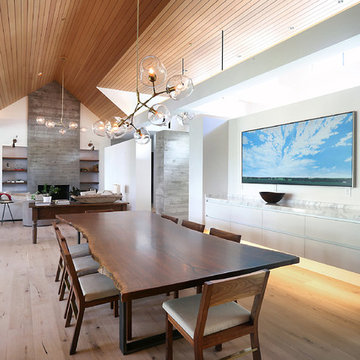
Inspiration för mellanstora moderna matplatser med öppen planlösning, med vita väggar, mellanmörkt trägolv, brunt golv, en standard öppen spis och en spiselkrans i trä
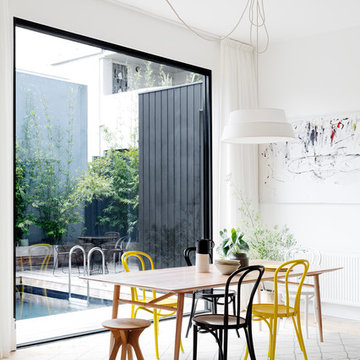
Martina Gemmola [Photography]; Ruth Welsby [Styling]
Idéer för mellanstora funkis matplatser med öppen planlösning, med vita väggar, ljust trägolv, en standard öppen spis och en spiselkrans i trä
Idéer för mellanstora funkis matplatser med öppen planlösning, med vita väggar, ljust trägolv, en standard öppen spis och en spiselkrans i trä

alyssa kirsten
Inspiration för små industriella matplatser med öppen planlösning, med grå väggar, mellanmörkt trägolv, en standard öppen spis och en spiselkrans i trä
Inspiration för små industriella matplatser med öppen planlösning, med grå väggar, mellanmörkt trägolv, en standard öppen spis och en spiselkrans i trä

Inspiration för en mycket stor vintage matplats med öppen planlösning, med grå väggar, mellanmörkt trägolv, en standard öppen spis, en spiselkrans i trä och brunt golv
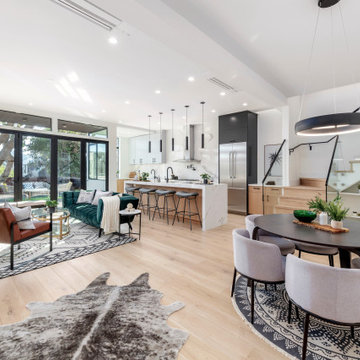
Inredning av en modern mellanstor matplats med öppen planlösning, med en öppen hörnspis och en spiselkrans i trä
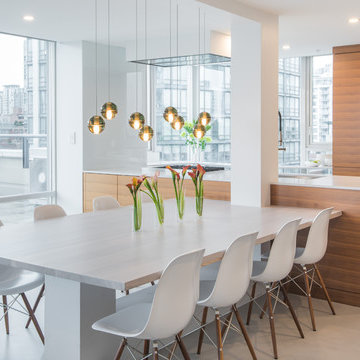
Bookmatch Rift and Quarter Oak Dinner Table with smooth concrete floors to match, Bocci 14 lights to enhance the character.
Idéer för att renovera ett stort funkis kök med matplats, med vita väggar, betonggolv och en spiselkrans i trä
Idéer för att renovera ett stort funkis kök med matplats, med vita väggar, betonggolv och en spiselkrans i trä

Idéer för mellanstora funkis kök med matplatser, med vita väggar, korkgolv, en öppen hörnspis, en spiselkrans i trä och brunt golv

http://211westerlyroad.com/
Introducing a distinctive residence in the coveted Weston Estate's neighborhood. A striking antique mirrored fireplace wall accents the majestic family room. The European elegance of the custom millwork in the entertainment sized dining room accents the recently renovated designer kitchen. Decorative French doors overlook the tiered granite and stone terrace leading to a resort-quality pool, outdoor fireplace, wading pool and hot tub. The library's rich wood paneling, an enchanting music room and first floor bedroom guest suite complete the main floor. The grande master suite has a palatial dressing room, private office and luxurious spa-like bathroom. The mud room is equipped with a dumbwaiter for your convenience. The walk-out entertainment level includes a state-of-the-art home theatre, wine cellar and billiards room that leads to a covered terrace. A semi-circular driveway and gated grounds complete the landscape for the ultimate definition of luxurious living.
Eric Barry Photography
380 foton på vit matplats, med en spiselkrans i trä
1