15 076 foton på vit matplats med öppen planlösning
Sortera efter:
Budget
Sortera efter:Populärt i dag
1 - 20 av 15 076 foton
Artikel 1 av 3

Foto på en funkis matplats med öppen planlösning, med bruna väggar, mellanmörkt trägolv och brunt golv

Surrounded by canyon views and nestled in the heart of Orange County, this 9,000 square foot home encompasses all that is “chic”. Clean lines, interesting textures, pops of color, and an emphasis on art were all key in achieving this contemporary but comfortable sophistication.
Photography by Chad Mellon

Build Beirin Projects
Project BuildHer Collective
Photo Cheyne Toomey Photography
Bild på en mellanstor funkis matplats med öppen planlösning, med vita väggar, betonggolv, en hängande öppen spis och grått golv
Bild på en mellanstor funkis matplats med öppen planlösning, med vita väggar, betonggolv, en hängande öppen spis och grått golv

Thomas Leclerc
Exempel på en mellanstor nordisk matplats med öppen planlösning, med vita väggar, brunt golv och ljust trägolv
Exempel på en mellanstor nordisk matplats med öppen planlösning, med vita väggar, brunt golv och ljust trägolv

Spacecrafting Photography
Bild på en mycket stor vintage matplats med öppen planlösning, med vita väggar, mörkt trägolv, en dubbelsidig öppen spis, en spiselkrans i sten och brunt golv
Bild på en mycket stor vintage matplats med öppen planlösning, med vita väggar, mörkt trägolv, en dubbelsidig öppen spis, en spiselkrans i sten och brunt golv
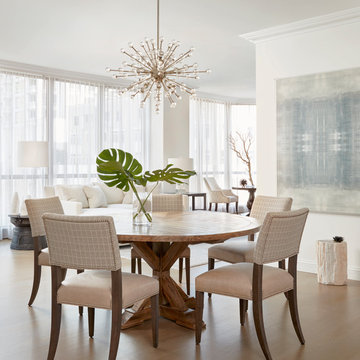
Nathan Kirkman Photography
Maritim inredning av en matplats med öppen planlösning, med vita väggar, mellanmörkt trägolv och brunt golv
Maritim inredning av en matplats med öppen planlösning, med vita väggar, mellanmörkt trägolv och brunt golv

Interior Design by ecd Design LLC
This newly remodeled home was transformed top to bottom. It is, as all good art should be “A little something of the past and a little something of the future.” We kept the old world charm of the Tudor style, (a popular American theme harkening back to Great Britain in the 1500’s) and combined it with the modern amenities and design that many of us have come to love and appreciate. In the process, we created something truly unique and inspiring.
RW Anderson Homes is the premier home builder and remodeler in the Seattle and Bellevue area. Distinguished by their excellent team, and attention to detail, RW Anderson delivers a custom tailored experience for every customer. Their service to clients has earned them a great reputation in the industry for taking care of their customers.
Working with RW Anderson Homes is very easy. Their office and design team work tirelessly to maximize your goals and dreams in order to create finished spaces that aren’t only beautiful, but highly functional for every customer. In an industry known for false promises and the unexpected, the team at RW Anderson is professional and works to present a clear and concise strategy for every project. They take pride in their references and the amount of direct referrals they receive from past clients.
RW Anderson Homes would love the opportunity to talk with you about your home or remodel project today. Estimates and consultations are always free. Call us now at 206-383-8084 or email Ryan@rwandersonhomes.com.
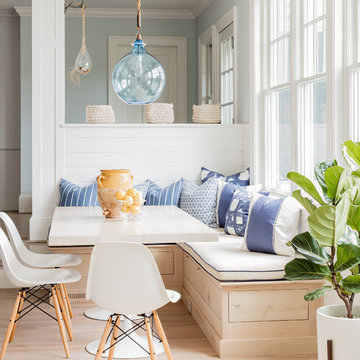
Coastal breakfast nook in organic hues and blue fabrics to create a laid back beach vibe.
Idéer för maritima matplatser med öppen planlösning, med blå väggar och ljust trägolv
Idéer för maritima matplatser med öppen planlösning, med blå väggar och ljust trägolv
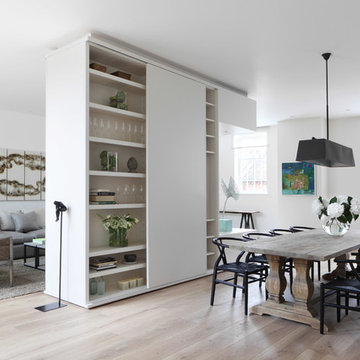
Modern inredning av en matplats med öppen planlösning, med vita väggar och ljust trägolv

Bright and airy sophisticated dining room
Idéer för mellanstora funkis matplatser med öppen planlösning, med vita väggar, ljust trägolv, en standard öppen spis och en spiselkrans i trä
Idéer för mellanstora funkis matplatser med öppen planlösning, med vita väggar, ljust trägolv, en standard öppen spis och en spiselkrans i trä

Exempel på en klassisk matplats med öppen planlösning, med vita väggar och grått golv

Modern Dining Room in an open floor plan, sits between the Living Room, Kitchen and Backyard Patio. The modern electric fireplace wall is finished in distressed grey plaster. Modern Dining Room Furniture in Black and white is paired with a sculptural glass chandelier. Floor to ceiling windows and modern sliding glass doors expand the living space to the outdoors.

Foto på en stor retro matplats med öppen planlösning, med ljust trägolv, en dubbelsidig öppen spis och en spiselkrans i tegelsten

Idéer för mellanstora nordiska matplatser med öppen planlösning, med vita väggar, laminatgolv och brunt golv
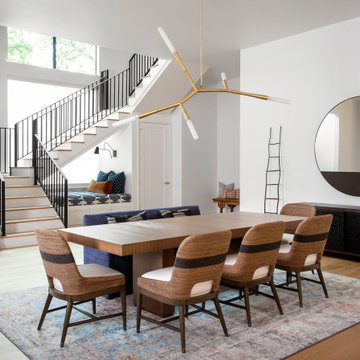
Our Austin studio gave this new build home a serene feel with earthy materials, cool blues, pops of color, and textural elements.
---
Project designed by Sara Barney’s Austin interior design studio BANDD DESIGN. They serve the entire Austin area and its surrounding towns, with an emphasis on Round Rock, Lake Travis, West Lake Hills, and Tarrytown.
For more about BANDD DESIGN, click here: https://bandddesign.com/
To learn more about this project, click here:
https://bandddesign.com/natural-modern-new-build-austin-home/

Inspiration för en mellanstor maritim matplats med öppen planlösning, med vita väggar, betonggolv och grått golv

Inspiration för små nordiska matplatser med öppen planlösning, med blå väggar, ljust trägolv och beiget golv

Inspiration för en mellanstor lantlig matplats med öppen planlösning, med vita väggar, mörkt trägolv, en hängande öppen spis, en spiselkrans i metall och brunt golv

Stunning light fixtures with a historic staircase leading to all floors.
Inredning av en klassisk stor matplats med öppen planlösning, med vita väggar, ljust trägolv och beiget golv
Inredning av en klassisk stor matplats med öppen planlösning, med vita väggar, ljust trägolv och beiget golv
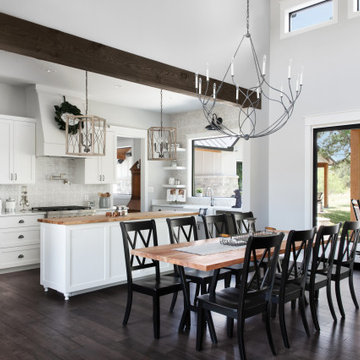
Open concept dining room with high ceilings, large windows and a blend of modern and country styles.
Foto på en lantlig matplats med öppen planlösning, med mörkt trägolv, en öppen hörnspis och en spiselkrans i sten
Foto på en lantlig matplats med öppen planlösning, med mörkt trägolv, en öppen hörnspis och en spiselkrans i sten
15 076 foton på vit matplats med öppen planlösning
1