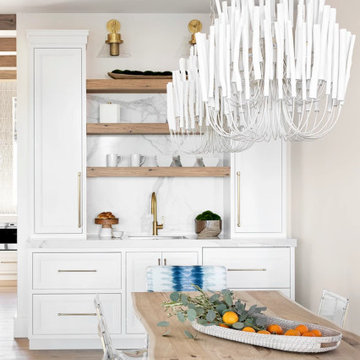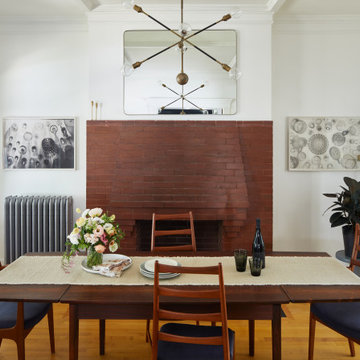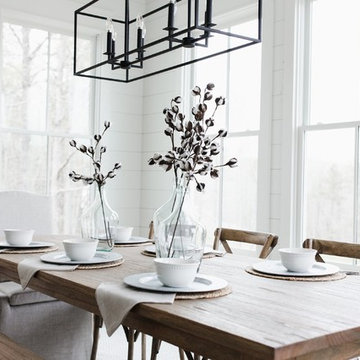181 099 foton på vit matplats
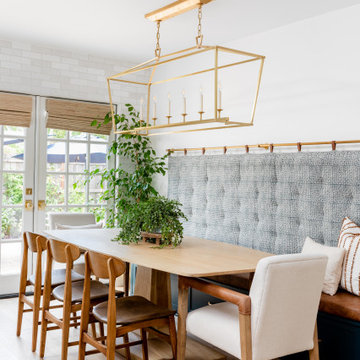
Inredning av en maritim matplats, med vita väggar, ljust trägolv och beiget golv
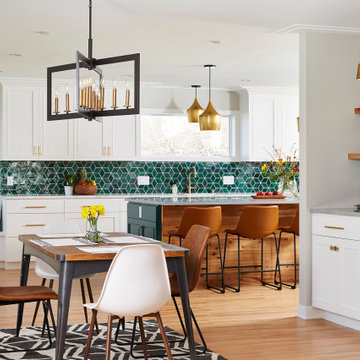
Our clients moved into their 1957 home a year prior and needed more space with their 1st child on the way! We decided to bump the kitchen out 13' to gain approximately 300 square feet of new space to meet their needs. The new space included an ample sized mudroom, kitchen and dining area, as well as a new bar. The transformation was very rewarding as the light began to pour into the entire house, not to mention all the handcrafted custom finishes!
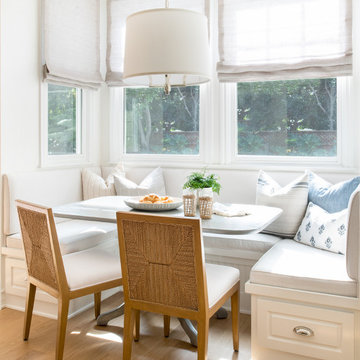
Our clients built their Manhattan dream house years ago, but a couple of decades in, the yellow and green palette seemed stale. We brightened the home with new paint and countertops, white oak flooring and updated carpet, custom fixtures and furniture, and new finishes, window treatments, and accessories.
For enhanced functionality, we added built-in storage throughout, reupholstered existing furniture and the breakfast nook in performance fabric, and created a custom dining table that seats a dozen. To keep the dining room coastal and informal, we paired plush head chairs with rattan-backed side chairs and accented with sea-foam and sandy-hued floor and window coverings.
The addition of a murphy bed, as well as shelving and file storage, made the office more suited to their growing family’s needs. In the second office, a standing desk, as well as a customized craft desk with built-ins for specific supplies, transformed the area into a completely personalized and effective space.
New furniture and a ceiling-length fireplace facade of soft ivory and gray stone transformed the family room into a cozy and welcoming retreat.
The overall effect is a home that feels spacious, beachy, and comfortable.
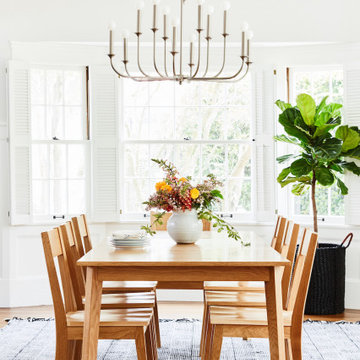
Idéer för att renovera en funkis matplats, med vita väggar, mellanmörkt trägolv och brunt golv
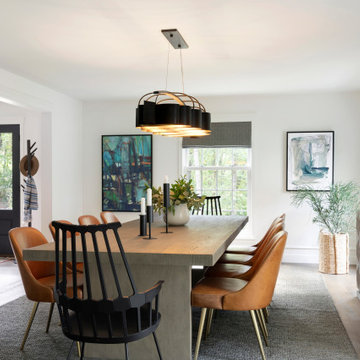
This beautiful French Provincial home is set on 10 acres, nestled perfectly in the oak trees. The original home was built in 1974 and had two large additions added; a great room in 1990 and a main floor master suite in 2001. This was my dream project: a full gut renovation of the entire 4,300 square foot home! I contracted the project myself, and we finished the interior remodel in just six months. The exterior received complete attention as well. The 1970s mottled brown brick went white to completely transform the look from dated to classic French. Inside, walls were removed and doorways widened to create an open floor plan that functions so well for everyday living as well as entertaining. The white walls and white trim make everything new, fresh and bright. It is so rewarding to see something old transformed into something new, more beautiful and more functional.

The breakfast area adjacent to the kitchen did not veer from the New Traditional design of the entire home. Elegant lighting and furnishings were illuminated by an awesome bank of windows. With chairs by Hickory White, table by Iorts and lighting by Currey and Co., each piece is a perfect complement for the gracious space.
Photographer: Michael Blevins Photo
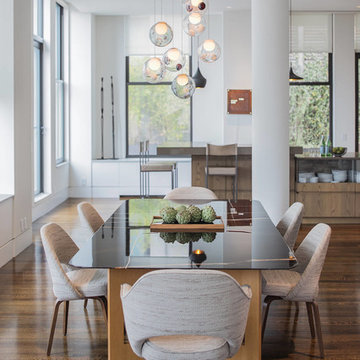
Adriana Solmson Interiors
Inredning av en modern stor matplats med öppen planlösning, med vita väggar, mellanmörkt trägolv och brunt golv
Inredning av en modern stor matplats med öppen planlösning, med vita väggar, mellanmörkt trägolv och brunt golv
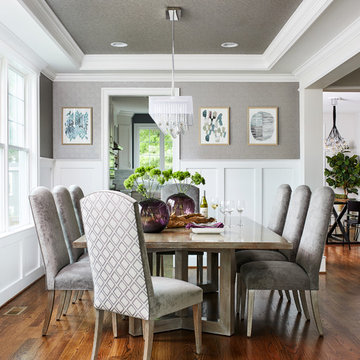
Photos by Stacy Zarin Goldberg
Idéer för en mellanstor klassisk separat matplats, med grå väggar, brunt golv och mörkt trägolv
Idéer för en mellanstor klassisk separat matplats, med grå väggar, brunt golv och mörkt trägolv
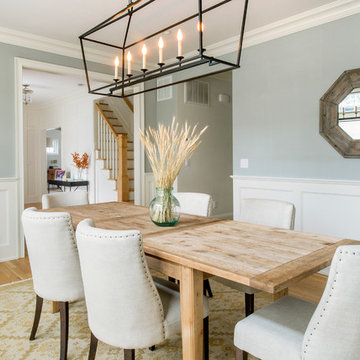
Idéer för en mellanstor klassisk separat matplats, med grå väggar och ljust trägolv

Idéer för ett stort lantligt kök med matplats, med mellanmörkt trägolv, grå väggar och brunt golv
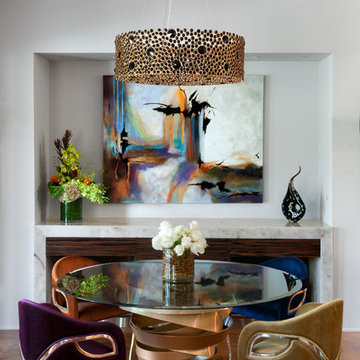
Inspiration för en funkis matplats, med vita väggar, mellanmörkt trägolv och brunt golv

Design: Three Salt Design Co.
Photography: Lauren Pressey
Exempel på en mellanstor modern matplats med öppen planlösning, med grå väggar, mellanmörkt trägolv och brunt golv
Exempel på en mellanstor modern matplats med öppen planlösning, med grå väggar, mellanmörkt trägolv och brunt golv

TEAM
Architect: LDa Architecture & Interiors
Builder: Old Grove Partners, LLC.
Landscape Architect: LeBlanc Jones Landscape Architects
Photographer: Greg Premru Photography
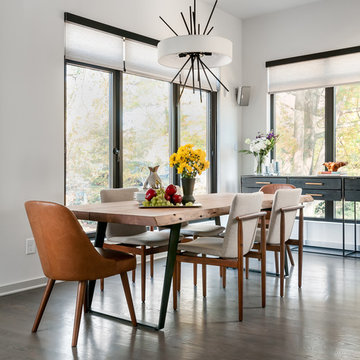
Anastasia Alkema Photography
Exempel på ett stort modernt kök med matplats, med vita väggar, brunt golv och mörkt trägolv
Exempel på ett stort modernt kök med matplats, med vita väggar, brunt golv och mörkt trägolv
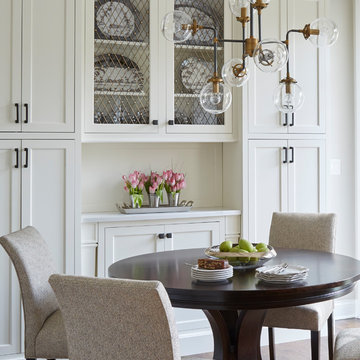
Kitchen Design by Deb Bayless, CKD, CBD, Design For Keeps, Napa, CA; photos by Mike Kaskel
Idéer för en stor klassisk matplats, med mellanmörkt trägolv och brunt golv
Idéer för en stor klassisk matplats, med mellanmörkt trägolv och brunt golv
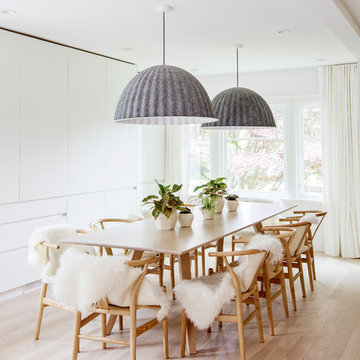
Photo by Janis Nicolay
Inspiration för en stor nordisk matplats, med vita väggar, ljust trägolv och beiget golv
Inspiration för en stor nordisk matplats, med vita väggar, ljust trägolv och beiget golv
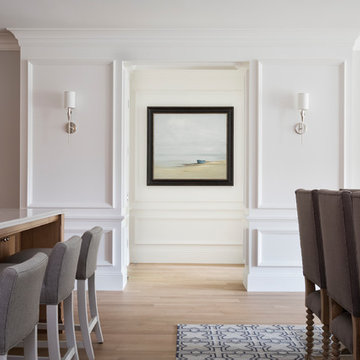
Builder: John Kraemer & Sons | Building Architecture: Charlie & Co. Design | Interiors: Martha O'Hara Interiors | Photography: Landmark Photography
Idéer för en mellanstor klassisk matplats med öppen planlösning, med grå väggar, ljust trägolv, en standard öppen spis och en spiselkrans i sten
Idéer för en mellanstor klassisk matplats med öppen planlösning, med grå väggar, ljust trägolv, en standard öppen spis och en spiselkrans i sten
181 099 foton på vit matplats
4
