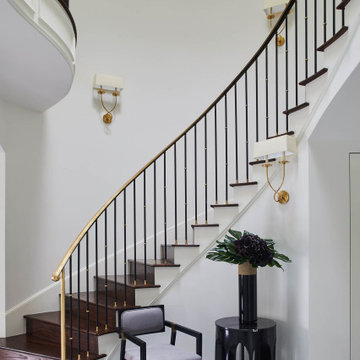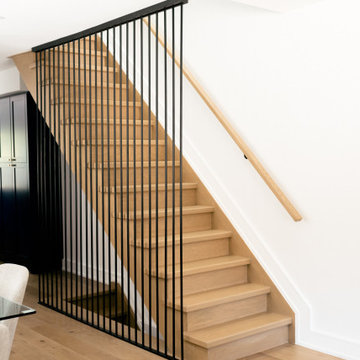7 041 foton på vit trappa, med sättsteg i trä
Sortera efter:
Budget
Sortera efter:Populärt i dag
1 - 20 av 7 041 foton
Artikel 1 av 3

Idéer för mellanstora eklektiska svängda trappor i trä, med sättsteg i trä och räcke i flera material

Joshua McHugh
Idéer för stora funkis flytande trappor i trä, med sättsteg i trä och räcke i glas
Idéer för stora funkis flytande trappor i trä, med sättsteg i trä och räcke i glas

Photo by Ryann Ford
Exempel på en minimalistisk l-trappa i trä, med sättsteg i trä
Exempel på en minimalistisk l-trappa i trä, med sättsteg i trä

Modern staircase with black metal railing, large windows and black sconces.
Foto på en mellanstor funkis flytande trappa i trä, med sättsteg i trä och räcke i metall
Foto på en mellanstor funkis flytande trappa i trä, med sättsteg i trä och räcke i metall

A modern staircase that is both curved and u-shaped, with fluidly floating wood stair railing. Cascading glass teardrop chandelier hangs from the to of the 3rd floor.
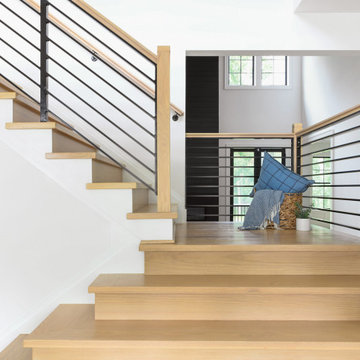
This modern farmhouse showcases our studio’s signature style of uniting California-cool style with Midwestern traditional. Double islands in the kitchen offer loads of counter space and can function as dining and workstations. The black-and-white palette lends a modern vibe to the setup. A sleek bar adjacent to the kitchen flaunts open shelves and wooden cabinetry that allows for stylish entertaining. While warmer hues are used in the living areas and kitchen, the bathrooms are a picture of tranquility with colorful cabinetry and a calming ambiance created with elegant fixtures and decor.
---
Project designed by Pasadena interior design studio Amy Peltier Interior Design & Home. They serve Pasadena, Bradbury, South Pasadena, San Marino, La Canada Flintridge, Altadena, Monrovia, Sierra Madre, Los Angeles, as well as surrounding areas.
---
For more about Amy Peltier Interior Design & Home, click here: https://peltierinteriors.com/
To learn more about this project, click here:
https://peltierinteriors.com/portfolio/modern-elegant-farmhouse-interior-design-vienna/

This entry hall is enriched with millwork. Wainscoting is a classical element that feels fresh and modern in this setting. The collection of batik prints adds color and interest to the stairwell and welcome the visitor.
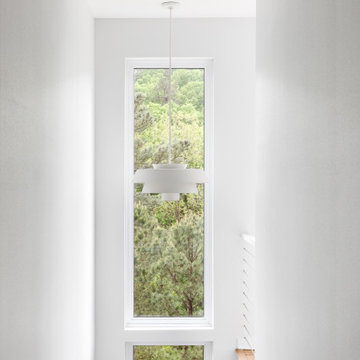
Modern inredning av en rak trappa i trä, med sättsteg i trä och räcke i trä
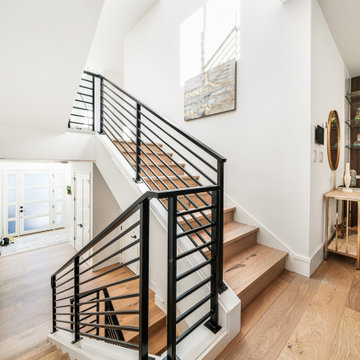
Inredning av en modern u-trappa i trä, med sättsteg i trä och räcke i metall

The custom rift sawn, white oak staircase with the attached perforated screen leads to the second, master suite level. The light flowing in from the dormer windows on the second level filters down through the staircase and the wood screen creating interesting light patterns throughout the day.

A staircase is so much more than circulation. It provides a space to create dramatic interior architecture, a place for design to carve into, where a staircase can either embrace or stand as its own design piece. In this custom stair and railing design, completed in January 2020, we wanted a grand statement for the two-story foyer. With walls wrapped in a modern wainscoting, the staircase is a sleek combination of black metal balusters and honey stained millwork. Open stair treads of white oak were custom stained to match the engineered wide plank floors. Each riser painted white, to offset and highlight the ascent to a U-shaped loft and hallway above. The black interior doors and white painted walls enhance the subtle color of the wood, and the oversized black metal chandelier lends a classic and modern feel.
The staircase is created with several “zones”: from the second story, a panoramic view is offered from the second story loft and surrounding hallway. The full height of the home is revealed and the detail of our black metal pendant can be admired in close view. At the main level, our staircase lands facing the dining room entrance, and is flanked by wall sconces set within the wainscoting. It is a formal landing spot with views to the front entrance as well as the backyard patio and pool. And in the lower level, the open stair system creates continuity and elegance as the staircase ends at the custom home bar and wine storage. The view back up from the bottom reveals a comprehensive open system to delight its family, both young and old!

This beautiful French Provincial home is set on 10 acres, nestled perfectly in the oak trees. The original home was built in 1974 and had two large additions added; a great room in 1990 and a main floor master suite in 2001. This was my dream project: a full gut renovation of the entire 4,300 square foot home! I contracted the project myself, and we finished the interior remodel in just six months. The exterior received complete attention as well. The 1970s mottled brown brick went white to completely transform the look from dated to classic French. Inside, walls were removed and doorways widened to create an open floor plan that functions so well for everyday living as well as entertaining. The white walls and white trim make everything new, fresh and bright. It is so rewarding to see something old transformed into something new, more beautiful and more functional.
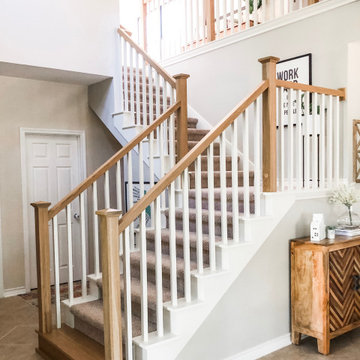
Stair Railing Modernization
Idéer för mellanstora lantliga l-trappor i trä, med räcke i trä och sättsteg i trä
Idéer för mellanstora lantliga l-trappor i trä, med räcke i trä och sättsteg i trä
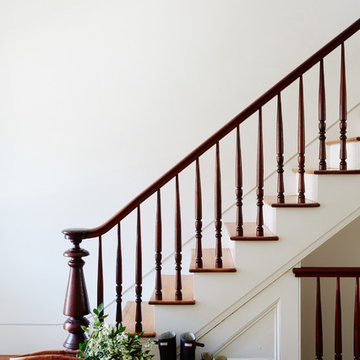
Original Four story Staircase Railing and Spindles rebuilt
Exempel på en stor klassisk rak trappa i trä, med sättsteg i trä och räcke i trä
Exempel på en stor klassisk rak trappa i trä, med sättsteg i trä och räcke i trä
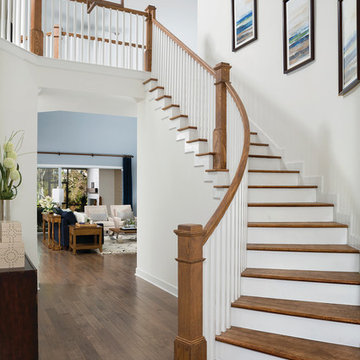
The Zespedes Model by David Weekley Homes in The Colony at Twenty Mile in Nocatee.
Foto på en vintage svängd trappa i trä, med sättsteg i trä och räcke i trä
Foto på en vintage svängd trappa i trä, med sättsteg i trä och räcke i trä
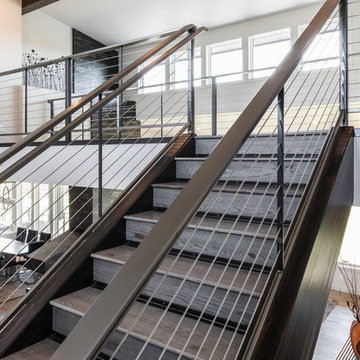
The staircase leads to a bridge overlooking the entry and living room and leads to another office and flexible room and full bathroom. The flexible room is being used as a home theater space.

Guest house staircase.
Inspiration för lantliga svängda trappor i trä, med sättsteg i trä och räcke i trä
Inspiration för lantliga svängda trappor i trä, med sättsteg i trä och räcke i trä
7 041 foton på vit trappa, med sättsteg i trä
1

