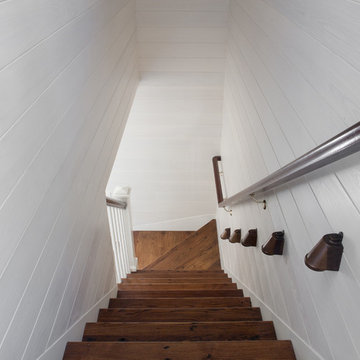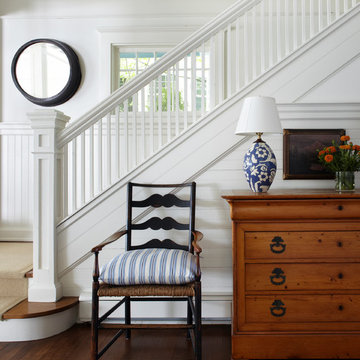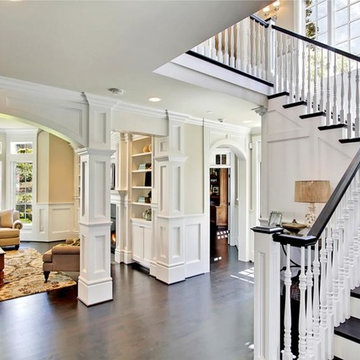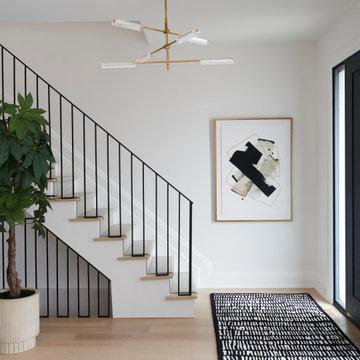77 209 foton på vit trappa
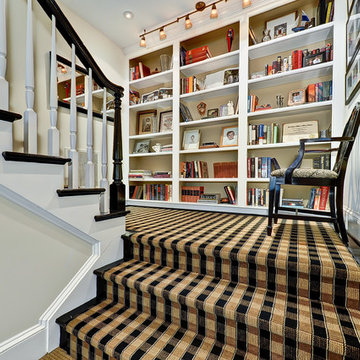
This home was built and modelled after a home the owners saw at the Homestead in West Virginia. A Greek Revival theme with lots of personal touches by the owners. The rear elevation has 9 French doors stacked on top of each other between what appears as three-story columns. Includes a master suite on the main level, large, elegant eat in kitchen, formal dining room, three-car garage, and many wonderful accents.
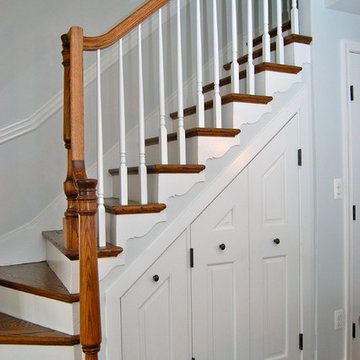
Melissa McLay Interiors
Inspiration för små klassiska svängda trappor i trä, med sättsteg i målat trä
Inspiration för små klassiska svängda trappor i trä, med sättsteg i målat trä
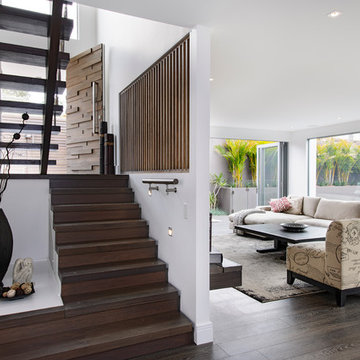
The staircase is in the centre of the house so it needed to have its own presence yet still feel part of the decor. The recycled timber stairs connected to the joinery in the rest of the open plan room
Photography by Sue Murray - imagineit.net.au
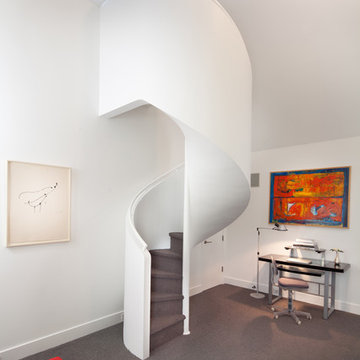
Photography by Morgan Howarth
Klassisk inredning av en liten spiraltrappa
Klassisk inredning av en liten spiraltrappa
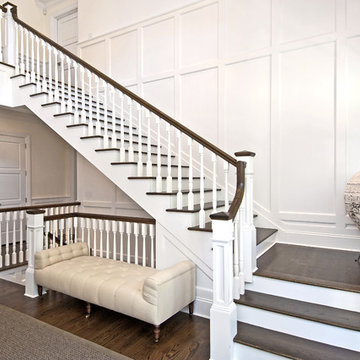
Wainscott South New Construction. Builder: Michael Frank Building Co. Designer: EB Designs
SOLD $5M
Poised on 1.25 acres from which the ocean a mile away is often heard and its breezes most definitely felt, this nearly completed 8,000 +/- sq ft residence offers masterful construction, consummate detail and impressive symmetry on three levels of living space. The journey begins as a double height paneled entry welcomes you into a sun drenched environment over richly stained oak floors. Spread out before you is the great room with coffered 10 ft ceilings and fireplace. Turn left past powder room, into the handsome formal dining room with coffered ceiling and chunky moldings. The heart and soul of your days will happen in the expansive kitchen, professionally equipped and bolstered by a butlers pantry leading to the dining room. The kitchen flows seamlessly into the family room with wainscotted 20' ceilings, paneling and room for a flatscreen TV over the fireplace. French doors open from here to the screened outdoor living room with fireplace. An expansive master with fireplace, his/her closets, steam shower and jacuzzi completes the first level. Upstairs, a second fireplaced master with private terrace and similar amenities reigns over 3 additional ensuite bedrooms. The finished basement offers recreational and media rooms, full bath and two staff lounges with deep window wells The 1.3acre property includes copious lawn and colorful landscaping that frame the Gunite pool and expansive slate patios. A convenient pool bath with access from both inside and outside the house is adjacent to the two car garage. Walk to the stores in Wainscott, bike to ocean at Beach Lane or shop in the nearby villages. Easily the best priced new construction with the most to offer south of the highway today.
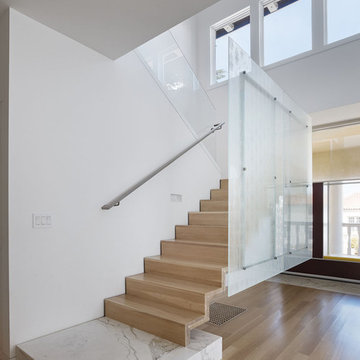
Mark Horton Architecture l CITTA Stuctural Engineer l Bruce Damonte Photography
Idéer för funkis trappor i trä, med sättsteg i trä
Idéer för funkis trappor i trä, med sättsteg i trä
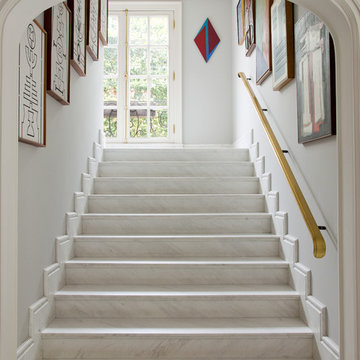
Inredning av en klassisk rak trappa i marmor, med sättsteg i marmor och räcke i trä

the stair was moved from the front of the loft to the living room to make room for a new nursery upstairs. the stair has oak treads with glass and blackened steel rails. the top three treads of the stair cantilever over the wall. the wall separating the kitchen from the living room was removed creating an open kitchen. the apartment has beautiful exposed cast iron columns original to the buildings 19th century structure.

Clawson Architects designed the Main Entry/Stair Hall, flooding the space with natural light on both the first and second floors while enhancing views and circulation with more thoughtful space allocations and period details.
AIA Gold Medal Winner for Interior Architectural Element.
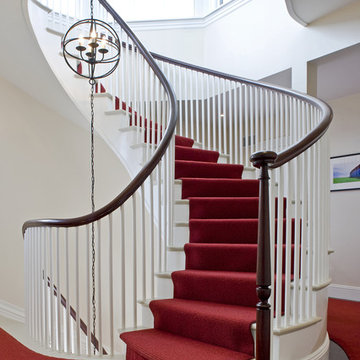
Inspiration för en vintage svängd trappa i marmor, med sättsteg i målat trä och räcke i trä
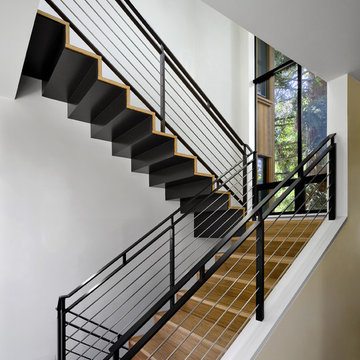
Bent steel plate and bamboo stair.
Architect: Cathy Schwabe Architecture
Interior Design: John Lum Architecture
Landscape Architect: Arterra LLP, Vera Gates
Lighting Design: Alice Prussin
Color Consultant: Judith Paquette
Photograph: David Wakely
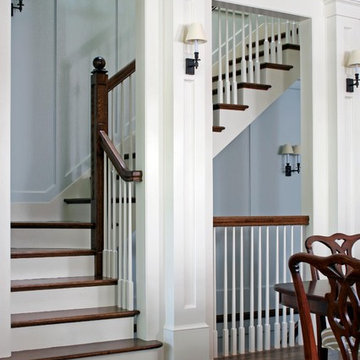
James Yochum Photography
Middlefork Development, LLC
www.middleforkcapital.com
Inspiration för en vintage trappa
Inspiration för en vintage trappa
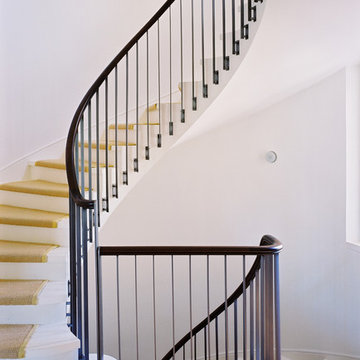
Tim Griffith
Inspiration för stora moderna svängda trappor, med heltäckningsmatta och sättsteg i trä
Inspiration för stora moderna svängda trappor, med heltäckningsmatta och sättsteg i trä
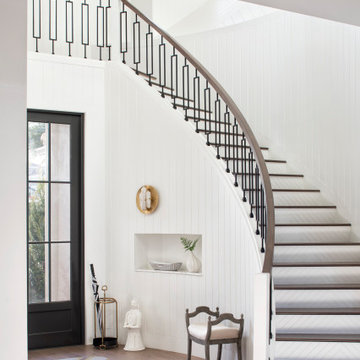
Interior design by Krista Watterworth Alterman
Idéer för en klassisk svängd trappa i trä, med sättsteg i målat trä och räcke i flera material
Idéer för en klassisk svängd trappa i trä, med sättsteg i målat trä och räcke i flera material
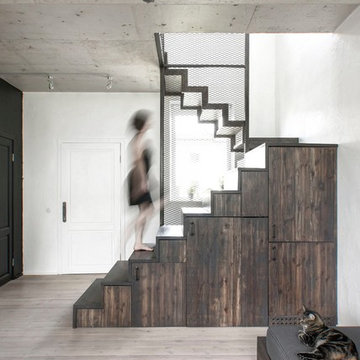
INT2 architecture
Exempel på en liten industriell trappa i målat trä, med sättsteg i trä och räcke i metall
Exempel på en liten industriell trappa i målat trä, med sättsteg i trä och räcke i metall
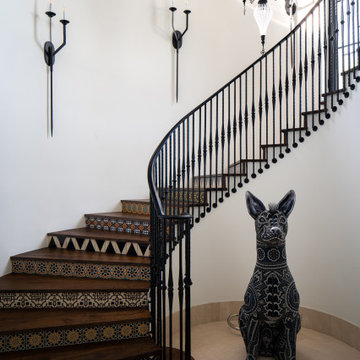
Inspiration för en medelhavsstil svängd trappa i trä, med sättsteg i kakel och räcke i metall
77 209 foton på vit trappa
9
