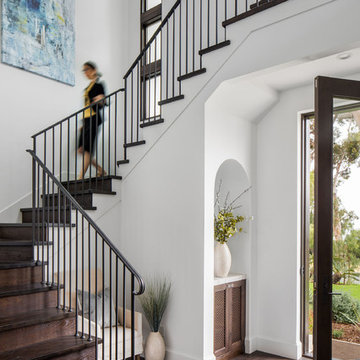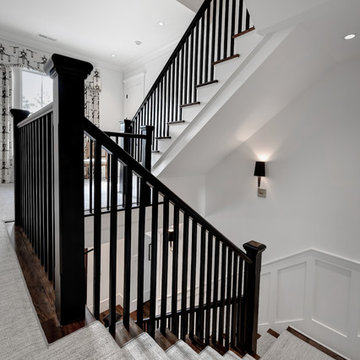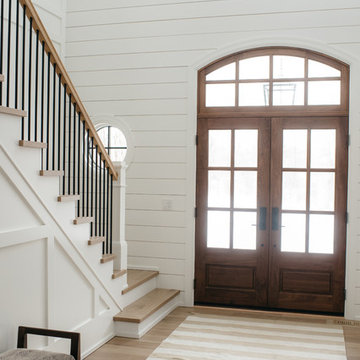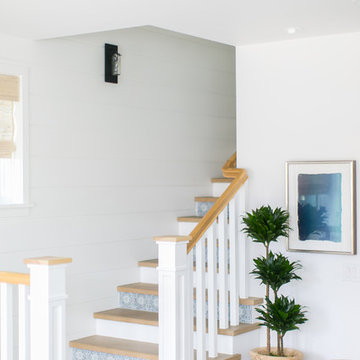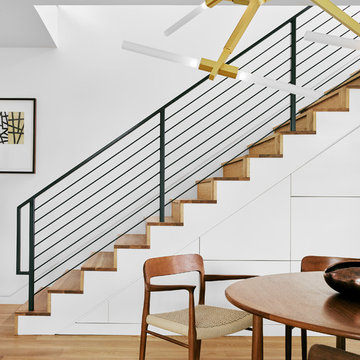77 209 foton på vit trappa

Idéer för att renovera en 60 tals flytande trappa i trä, med öppna sättsteg och räcke i glas
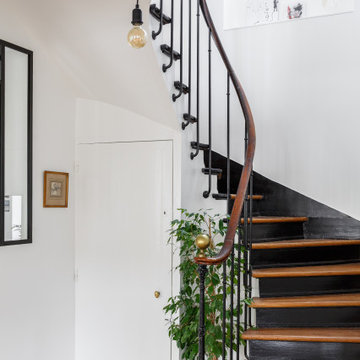
Exempel på en skandinavisk svängd trappa i trä, med sättsteg i målat trä och räcke i flera material
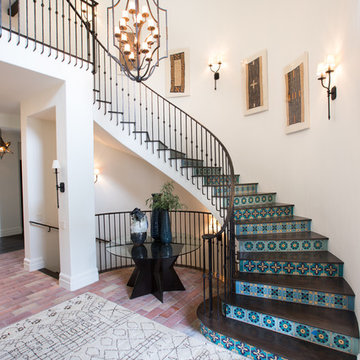
Exempel på en medelhavsstil svängd trappa i trä, med sättsteg i kakel och räcke i metall

Idéer för mellanstora eklektiska svängda trappor i trä, med sättsteg i trä och räcke i flera material

Architecture & Interiors: Studio Esteta
Photography: Sean Fennessy
Located in an enviable position within arm’s reach of a beach pier, the refurbishment of Coastal Beach House references the home’s coastal context and pays homage to it’s mid-century bones. “Our client’s brief sought to rejuvenate the double storey residence, whilst maintaining the existing building footprint”, explains Sarah Cosentino, director of Studio Esteta.
As the orientation of the original dwelling already maximized the coastal aspect, the client engaged Studio Esteta to tailor the spatial arrangement to better accommodate their love for entertaining with minor modifications.
“In response, our design seeks to be in synergy with the mid-century character that presented, emphasizing its stylistic significance to create a light-filled, serene and relaxed interior that feels wholly connected to the adjacent bay”, Sarah explains.
The client’s deep appreciation of the mid-century design aesthetic also called for original details to be preserved or used as reference points in the refurbishment. Items such as the unique wall hooks were repurposed and a light, tactile palette of natural materials was adopted. The neutral backdrop allowed space for the client’s extensive collection of art and ceramics and avoided distracting from the coastal views.
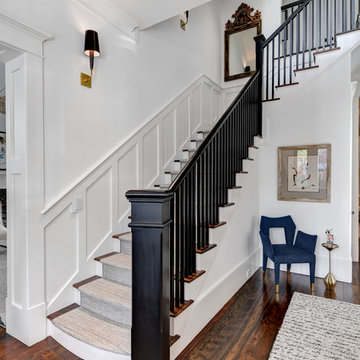
Idéer för att renovera en vintage l-trappa i trä, med sättsteg i trä och räcke i trä
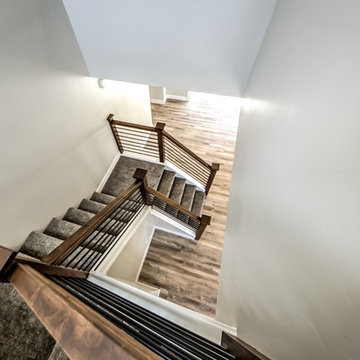
Foto på en mellanstor vintage u-trappa, med heltäckningsmatta, sättsteg med heltäckningsmatta och räcke i flera material
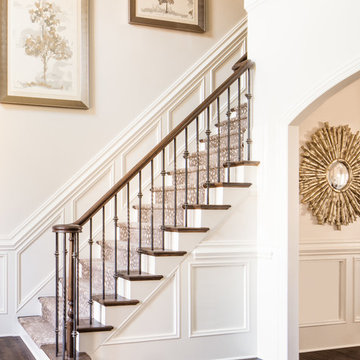
Exempel på en klassisk rak trappa, med heltäckningsmatta, sättsteg i målat trä och räcke i flera material

Inspiration för klassiska u-trappor i trä, med sättsteg i målat trä och räcke i flera material

Guest house staircase.
Inspiration för lantliga svängda trappor i trä, med sättsteg i trä och räcke i trä
Inspiration för lantliga svängda trappor i trä, med sättsteg i trä och räcke i trä

Two story foyer with grasscloth wallpaper and traditional updates
Inspiration för en stor vintage trappa
Inspiration för en stor vintage trappa
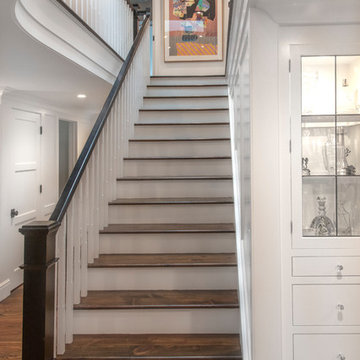
Beautiful custom millwork graces the stairwell and support wall of the main staircase in a newly refinished Bloomfield Hills Home. Completed in 2018, the white painted millwork consists of a grid of panels trimmed with narrow moldings and smooth skirting boards. Tiny cove molding trims underscore each of the stained pine stair treads for an elegant finishing touch.
A swooping ceiling line creates a sense of spaciousness above the base of the stairs and provides a clear view of the large skylight installed in the hallway above. Richly stained square newell posts and banister railing add a sense of tradition and formality. The warm tones and personable knot holes in the pine flooring contribute a laidback, unpretentious note to the foyer's welcoming atmosphere.
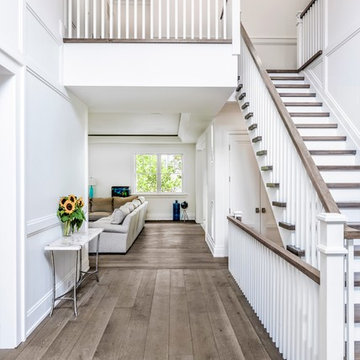
Klassisk inredning av en mellanstor rak trappa i trä, med sättsteg i målat trä och räcke i trä
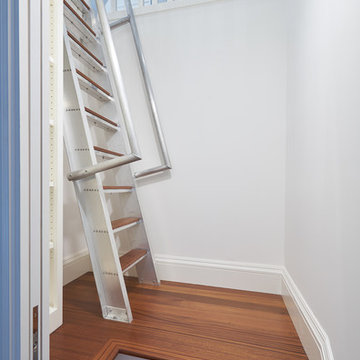
Richardson Architects
Jonathan Mitchell Photography
Exempel på en liten amerikansk trappa
Exempel på en liten amerikansk trappa

We created an almost crystalline form that reflected the push and pull of the most important factors on the site: views directly to the NNW, an approach from the ESE, and of course, sun from direct south. To keep the size modest, we peeled away the excess spaces and scaled down any rooms that desired intimacy (the bedrooms) or did not require height (the pool room).
Photographer credit: Irvin Serrano
77 209 foton på vit trappa
5
