1 182 foton på vit trappa
Sortera efter:
Budget
Sortera efter:Populärt i dag
1 - 20 av 1 182 foton
Artikel 1 av 3

Take a home that has seen many lives and give it yet another one! This entry foyer got opened up to the kitchen and now gives the home a flow it had never seen.

The front entry offers a warm welcome that sets the tone for the entire home starting with the refinished staircase with modern square stair treads and black spindles, board and batten wainscoting, and beautiful blonde LVP flooring.

Inredning av en klassisk stor u-trappa, med heltäckningsmatta, sättsteg med heltäckningsmatta och räcke i metall

Inspiration för mellanstora klassiska raka trappor, med heltäckningsmatta och räcke i metall

Inredning av en eklektisk u-trappa i målat trä, med sättsteg i målat trä och räcke i trä
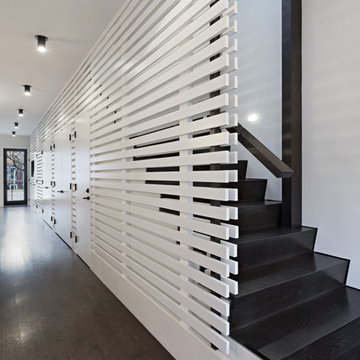
Full gut renovation and facade restoration of an historic 1850s wood-frame townhouse. The current owners found the building as a decaying, vacant SRO (single room occupancy) dwelling with approximately 9 rooming units. The building has been converted to a two-family house with an owner’s triplex over a garden-level rental.
Due to the fact that the very little of the existing structure was serviceable and the change of occupancy necessitated major layout changes, nC2 was able to propose an especially creative and unconventional design for the triplex. This design centers around a continuous 2-run stair which connects the main living space on the parlor level to a family room on the second floor and, finally, to a studio space on the third, thus linking all of the public and semi-public spaces with a single architectural element. This scheme is further enhanced through the use of a wood-slat screen wall which functions as a guardrail for the stair as well as a light-filtering element tying all of the floors together, as well its culmination in a 5’ x 25’ skylight.
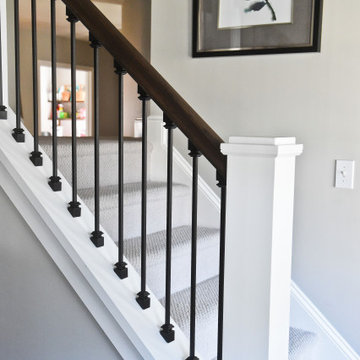
Updated staircase with new railing and new carpet.
Idéer för en stor klassisk rak trappa, med heltäckningsmatta, sättsteg med heltäckningsmatta och räcke i metall
Idéer för en stor klassisk rak trappa, med heltäckningsmatta, sättsteg med heltäckningsmatta och räcke i metall

Exempel på en stor lantlig u-trappa, med räcke i trä, heltäckningsmatta och sättsteg med heltäckningsmatta

Inspiration för maritima u-trappor i trä, med sättsteg i målat trä och räcke i trä

Our client sought a home imbued with a spirit of “joyousness” where elegant restraint was contrasted with a splash of theatricality. Guests enjoy descending the generous staircase from the upper level Entry, spiralling gently around a 12 m Blackbody pendant which rains down over the polished stainless steel Hervé van der Straeten Cristalloide console
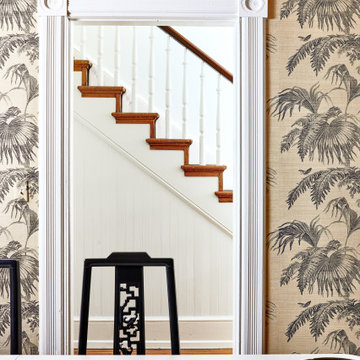
A woven grasscloth filled this dining room with natural texture and soothing tones. Matched with vintage found dining chairs, this space is begging for a dinner party.

Inspiration för en stor vintage svängd trappa i trä, med sättsteg i målat trä och räcke i trä
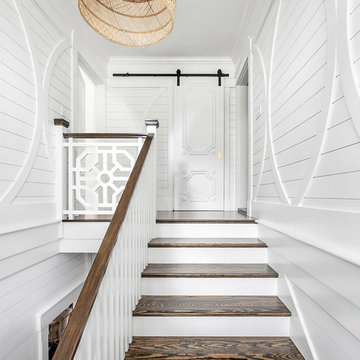
It's all in the details.
•
Whole Home Renovation + Addition, 1879 Built Home
Wellesley, MA
Bild på en stor maritim u-trappa i trä, med sättsteg i målat trä och räcke i trä
Bild på en stor maritim u-trappa i trä, med sättsteg i målat trä och räcke i trä
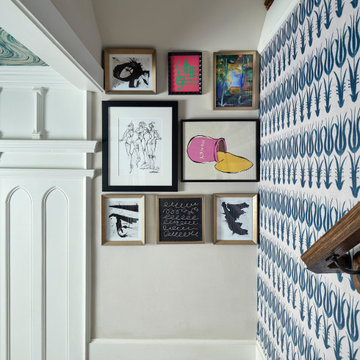
Foto på en eklektisk trappa, med heltäckningsmatta, sättsteg med heltäckningsmatta och räcke i metall

We carried the wainscoting from the foyer all the way up the stairwell to create a more dramatic backdrop. The newels and hand rails were painted Sherwin Williams Iron Ore, as were all of the interior doors on this project.

This entry hall is enriched with millwork. Wainscoting is a classical element that feels fresh and modern in this setting. The collection of batik prints adds color and interest to the stairwell and welcome the visitor.
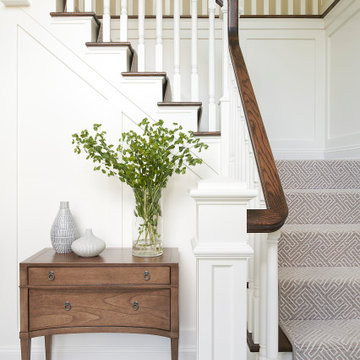
*Please Note: All “related,” “similar,” and “sponsored” products tagged or listed by Houzz are not actual products pictured. They have not been approved by Glenna Stone Interior Design nor any of the professionals credited. For information about our work, please contact info@glennastone.com.
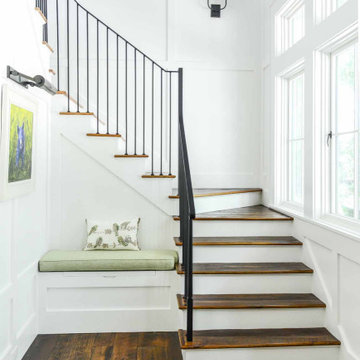
Main staircase with wall panel details, iron handrails, reclaimed hardwood stair treads, and bench seat on the main floor.
Idéer för att renovera en vintage trappa i trä, med sättsteg i målat trä och räcke i metall
Idéer för att renovera en vintage trappa i trä, med sättsteg i målat trä och räcke i metall

Inspiration för rustika raka trappor i trä, med sättsteg i trä och räcke i trä
1 182 foton på vit trappa
1
