138 foton på vit tvättstuga, med gröna väggar
Sortera efter:Populärt i dag
1 - 20 av 138 foton

Make a closet laundry space work harder and look better by surrounding the washer and dryer with smart solutions.
Idéer för att renovera en liten vintage beige linjär beige liten tvättstuga, med träbänkskiva, ljust trägolv, en tvättmaskin och torktumlare bredvid varandra och gröna väggar
Idéer för att renovera en liten vintage beige linjär beige liten tvättstuga, med träbänkskiva, ljust trägolv, en tvättmaskin och torktumlare bredvid varandra och gröna väggar

Our clients are both veterinarians and have two cats, so we personalized this cabinet door for them. It provides access to a hidden litter box inside the cabinet. The cat door in the wall leads from the mudroom into the enclosed laundry room to give the cats free-roaming access.

Foto på ett vintage vit l-format grovkök, med en undermonterad diskho, skåp i shakerstil, vita skåp, gröna väggar, mörkt trägolv, en tvättmaskin och torktumlare bredvid varandra och brunt golv

Idéer för att renovera en vintage linjär tvättstuga enbart för tvätt, med skåp i shakerstil, vita skåp, gröna väggar, en tvättmaskin och torktumlare bredvid varandra och beiget golv

This built in laundry shares the space with the kitchen, and with custom pocket sliding doors, when not in use, appears only as a large pantry, ensuring a high class clean and clutter free aesthetic.

Foto på en lantlig beige linjär tvättstuga, med en allbänk, luckor med infälld panel, vita skåp, bänkskiva i kvarts, gröna väggar och en tvättmaskin och torktumlare bredvid varandra
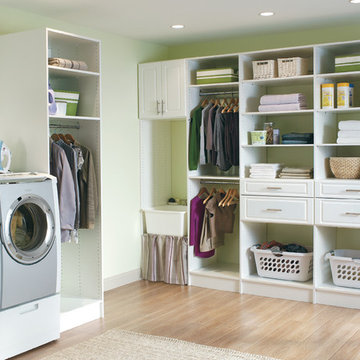
Foto på en mellanstor vintage l-formad tvättstuga, med öppna hyllor, vita skåp, bänkskiva i koppar, gröna väggar, mörkt trägolv och en tvättmaskin och torktumlare bredvid varandra

This laundry room was quite compact. It was 1" too narrow to allow side by side washer/dryer. By stacking front-loading units, we were able to include cabinets for all your laundry storage needs. You would never know that the bottom cabinet un-clips from the wall and easily rolls out of the way when appliance maintenance is required.
Photo: Rebecca Quandt
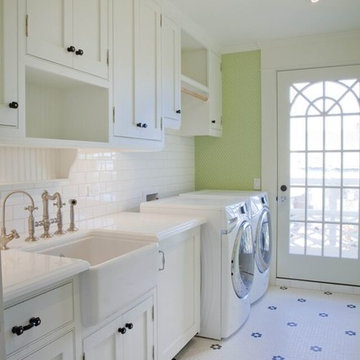
Gail Owens
Maritim inredning av en mellanstor linjär tvättstuga enbart för tvätt, med en rustik diskho, skåp i shakerstil, vita skåp, gröna väggar, klinkergolv i keramik och en tvättmaskin och torktumlare bredvid varandra
Maritim inredning av en mellanstor linjär tvättstuga enbart för tvätt, med en rustik diskho, skåp i shakerstil, vita skåp, gröna väggar, klinkergolv i keramik och en tvättmaskin och torktumlare bredvid varandra
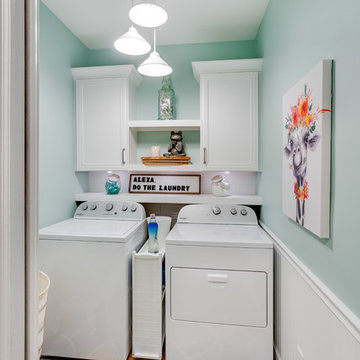
205 Photography
Bild på en mellanstor vintage linjär tvättstuga enbart för tvätt, med luckor med infälld panel, vita skåp, gröna väggar, mellanmörkt trägolv, en tvättmaskin och torktumlare bredvid varandra och brunt golv
Bild på en mellanstor vintage linjär tvättstuga enbart för tvätt, med luckor med infälld panel, vita skåp, gröna väggar, mellanmörkt trägolv, en tvättmaskin och torktumlare bredvid varandra och brunt golv

Dura Supreme cabinetry
Lundry area
Homestead door, Maple wood with White painted finish
Photography by Kayser Photography of Lake Geneva Wi
Inspiration för mellanstora maritima parallella grovkök, med en undermonterad diskho, skåp i shakerstil, vita skåp, granitbänkskiva, gröna väggar, travertin golv och en tvättpelare
Inspiration för mellanstora maritima parallella grovkök, med en undermonterad diskho, skåp i shakerstil, vita skåp, granitbänkskiva, gröna väggar, travertin golv och en tvättpelare
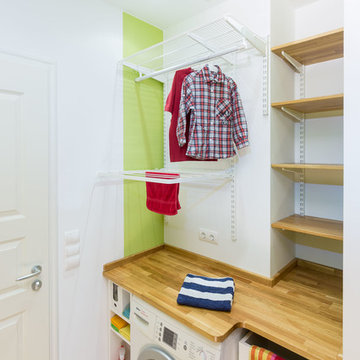
Die breite Nische haben wir oberhalb der Waschmaschine geschlossen mittels einer Leimholzplatte 28 mm aus Eiche geölt. Die Freiform an der Frontkane resultiert aus dem Rücksprung der rechten Wand. Auch die Wischleisten sind aus Leimholzplatte Eiche 18 mm.
Für den Platz rechts neben der Waschmaschine haben wir einen Wäschewagen hergestellt, den man auf Rollen aus der Nische ziehen kann.
Für den Platz links neben der Waschmaschine haben wir ein schmales Regal für Putzmittel hergestellt.
Oberhalb der Leimholzplatte gibt es noch eine Nische, in die wir vier Leimholzplatten 18 mm geölt auf Tragarme des Stahlregals der Firma elfa gelegt haben. So wurde dieser Platz optimal ausgenutzt!
Oberhalb der Waschmaschine gibt es ein weiteres Hängeregal des Herstellers elfa mit einem Gitterboden (in der Breite auf die Wand länge gekürzt), einer Kleiderstange sowie einem Trockengestell, welches nach unten abgeklappt werden kann
Fotografiert von Reiner Freese - X21.de

Idéer för att renovera en mellanstor maritim vita u-formad vitt tvättstuga enbart för tvätt, med en rustik diskho, luckor med profilerade fronter, vita skåp, bänkskiva i kvartsit, gröna väggar, klinkergolv i porslin och en tvättmaskin och torktumlare bredvid varandra
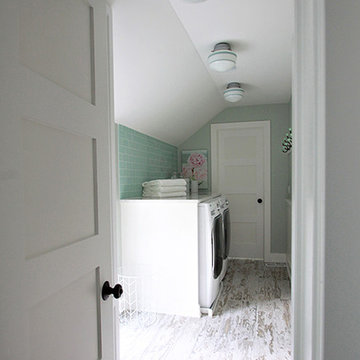
This 1930's Barrington Hills farmhouse was in need of some TLC when it was purchased by this southern family of five who planned to make it their new home. The renovation taken on by Advance Design Studio's designer Scott Christensen and master carpenter Justin Davis included a custom porch, custom built in cabinetry in the living room and children's bedrooms, 2 children's on-suite baths, a guest powder room, a fabulous new master bath with custom closet and makeup area, a new upstairs laundry room, a workout basement, a mud room, new flooring and custom wainscot stairs with planked walls and ceilings throughout the home.
The home's original mechanicals were in dire need of updating, so HVAC, plumbing and electrical were all replaced with newer materials and equipment. A dramatic change to the exterior took place with the addition of a quaint standing seam metal roofed farmhouse porch perfect for sipping lemonade on a lazy hot summer day.
In addition to the changes to the home, a guest house on the property underwent a major transformation as well. Newly outfitted with updated gas and electric, a new stacking washer/dryer space was created along with an updated bath complete with a glass enclosed shower, something the bath did not previously have. A beautiful kitchenette with ample cabinetry space, refrigeration and a sink was transformed as well to provide all the comforts of home for guests visiting at the classic cottage retreat.
The biggest design challenge was to keep in line with the charm the old home possessed, all the while giving the family all the convenience and efficiency of modern functioning amenities. One of the most interesting uses of material was the porcelain "wood-looking" tile used in all the baths and most of the home's common areas. All the efficiency of porcelain tile, with the nostalgic look and feel of worn and weathered hardwood floors. The home’s casual entry has an 8" rustic antique barn wood look porcelain tile in a rich brown to create a warm and welcoming first impression.
Painted distressed cabinetry in muted shades of gray/green was used in the powder room to bring out the rustic feel of the space which was accentuated with wood planked walls and ceilings. Fresh white painted shaker cabinetry was used throughout the rest of the rooms, accentuated by bright chrome fixtures and muted pastel tones to create a calm and relaxing feeling throughout the home.
Custom cabinetry was designed and built by Advance Design specifically for a large 70” TV in the living room, for each of the children’s bedroom’s built in storage, custom closets, and book shelves, and for a mudroom fit with custom niches for each family member by name.
The ample master bath was fitted with double vanity areas in white. A generous shower with a bench features classic white subway tiles and light blue/green glass accents, as well as a large free standing soaking tub nestled under a window with double sconces to dim while relaxing in a luxurious bath. A custom classic white bookcase for plush towels greets you as you enter the sanctuary bath.
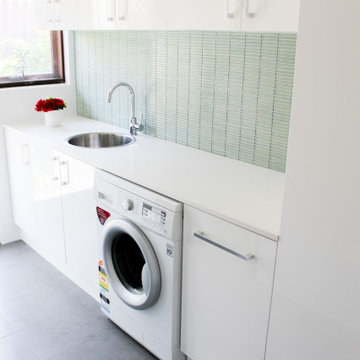
Applecross Laundry Renovation, Laundry Renovations Perth, Gloss White Laundry Renovation, Green Splashback, Broom Closet, Green Stack Bond, Mosaic Green Laundry Splashback
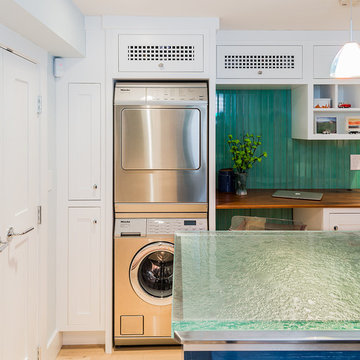
Inspiration för mellanstora klassiska turkost tvättstugor enbart för tvätt, med vita skåp, bänkskiva i glas, gröna väggar, ljust trägolv, en tvättpelare och skåp i shakerstil

Whonsetler Photography
Exempel på en mellanstor klassisk parallell tvättstuga enbart för tvätt, med en nedsänkt diskho, skåp i shakerstil, gröna skåp, träbänkskiva, gröna väggar, marmorgolv, en tvättmaskin och torktumlare bredvid varandra och vitt golv
Exempel på en mellanstor klassisk parallell tvättstuga enbart för tvätt, med en nedsänkt diskho, skåp i shakerstil, gröna skåp, träbänkskiva, gröna väggar, marmorgolv, en tvättmaskin och torktumlare bredvid varandra och vitt golv
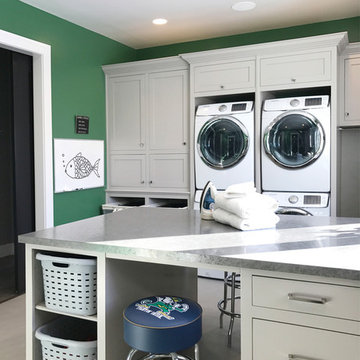
Exempel på ett mycket stort klassiskt u-format grovkök, med gröna väggar och en tvättpelare

Lidesign
Exempel på ett litet skandinaviskt vit linjärt vitt grovkök, med en nedsänkt diskho, släta luckor, vita skåp, laminatbänkskiva, beige stänkskydd, stänkskydd i porslinskakel, gröna väggar, klinkergolv i porslin, en tvättmaskin och torktumlare bredvid varandra och beiget golv
Exempel på ett litet skandinaviskt vit linjärt vitt grovkök, med en nedsänkt diskho, släta luckor, vita skåp, laminatbänkskiva, beige stänkskydd, stänkskydd i porslinskakel, gröna väggar, klinkergolv i porslin, en tvättmaskin och torktumlare bredvid varandra och beiget golv

The laundry room is crafted with beauty and function in mind. Its custom cabinets, drying racks, and little sitting desk are dressed in a gorgeous sage green and accented with hints of brass.
Pretty mosaic backsplash from Stone Impressions give the room and antiqued, casual feel.
138 foton på vit tvättstuga, med gröna väggar
1