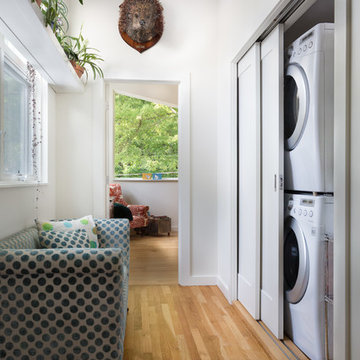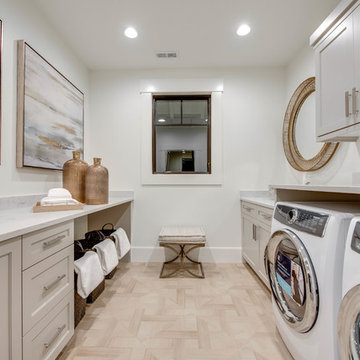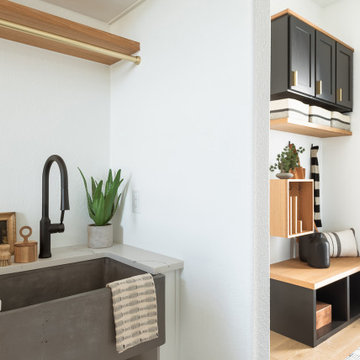513 foton på vit tvättstuga, med ljust trägolv
Sortera efter:
Budget
Sortera efter:Populärt i dag
1 - 20 av 513 foton
Artikel 1 av 3

Make a closet laundry space work harder and look better by surrounding the washer and dryer with smart solutions.
Idéer för att renovera en liten vintage beige linjär beige liten tvättstuga, med träbänkskiva, ljust trägolv, en tvättmaskin och torktumlare bredvid varandra och gröna väggar
Idéer för att renovera en liten vintage beige linjär beige liten tvättstuga, med träbänkskiva, ljust trägolv, en tvättmaskin och torktumlare bredvid varandra och gröna väggar

Photography: Ben Gebo
Idéer för ett mellanstort klassiskt grovkök, med luckor med infälld panel, vita skåp, träbänkskiva, vita väggar, ljust trägolv, en tvättmaskin och torktumlare bredvid varandra och beiget golv
Idéer för ett mellanstort klassiskt grovkök, med luckor med infälld panel, vita skåp, träbänkskiva, vita väggar, ljust trägolv, en tvättmaskin och torktumlare bredvid varandra och beiget golv

Idéer för små funkis linjära vitt små tvättstugor, med vita skåp, vita väggar, en tvättpelare, beiget golv, släta luckor och ljust trägolv

Inredning av en modern liten liten tvättstuga, med vita väggar, ljust trägolv, släta luckor, vita skåp och tvättmaskin och torktumlare byggt in i ett skåp

Laundry at top of stair landing behind large sliding panels. Each panel is scribed to look like 3 individual doors with routed door pulls as a continuation of the bedroom wardrobe
Image by: Jack Lovel Photography

Exempel på en mellanstor klassisk vita parallell vitt tvättstuga enbart för tvätt, med vita skåp, en tvättmaskin och torktumlare bredvid varandra, grått golv, bänkskiva i kvartsit, stänkskydd i keramik, grått stänkskydd, vita väggar och ljust trägolv

https://www.tiffanybrooksinteriors.com
Inquire About Our Design Services
Timeless transitional mudroom/laundry room, designed by Laura Kulas of Tiffany Brooks Interiors. Photographed by Kiley Humbert Photography

Idéer för lantliga vitt tvättstugor, med en rustik diskho, skåp i shakerstil, blå skåp, ljust trägolv, en tvättmaskin och torktumlare bredvid varandra, beiget golv och flerfärgade väggar

Este proyecto muestra la integración de varios espacios en la sala principal de la vivienda. Encontramos la cocina con una isla de cocción y barra, junto a salón con una zona de almacenaje y un banco. Detrás de la isla está una zona de columnas de servicio, así como la zona de ubicación de los electrodomésticos, y por medio de una puerta pivotante, encontramos una zona de almacenaje, lavadero y despensa, todo en uno y totalmente integrado la habitación principal.

The homeowners had just purchased this home in El Segundo and they had remodeled the kitchen and one of the bathrooms on their own. However, they had more work to do. They felt that the rest of the project was too big and complex to tackle on their own and so they retained us to take over where they left off. The main focus of the project was to create a master suite and take advantage of the rather large backyard as an extension of their home. They were looking to create a more fluid indoor outdoor space.
When adding the new master suite leaving the ceilings vaulted along with French doors give the space a feeling of openness. The window seat was originally designed as an architectural feature for the exterior but turned out to be a benefit to the interior! They wanted a spa feel for their master bathroom utilizing organic finishes. Since the plan is that this will be their forever home a curbless shower was an important feature to them. The glass barn door on the shower makes the space feel larger and allows for the travertine shower tile to show through. Floating shelves and vanity allow the space to feel larger while the natural tones of the porcelain tile floor are calming. The his and hers vessel sinks make the space functional for two people to use it at once. The walk-in closet is open while the master bathroom has a white pocket door for privacy.
Since a new master suite was added to the home we converted the existing master bedroom into a family room. Adding French Doors to the family room opened up the floorplan to the outdoors while increasing the amount of natural light in this room. The closet that was previously in the bedroom was converted to built in cabinetry and floating shelves in the family room. The French doors in the master suite and family room now both open to the same deck space.
The homes new open floor plan called for a kitchen island to bring the kitchen and dining / great room together. The island is a 3” countertop vs the standard inch and a half. This design feature gives the island a chunky look. It was important that the island look like it was always a part of the kitchen. Lastly, we added a skylight in the corner of the kitchen as it felt dark once we closed off the side door that was there previously.
Repurposing rooms and opening the floor plan led to creating a laundry closet out of an old coat closet (and borrowing a small space from the new family room).
The floors become an integral part of tying together an open floor plan like this. The home still had original oak floors and the homeowners wanted to maintain that character. We laced in new planks and refinished it all to bring the project together.
To add curb appeal we removed the carport which was blocking a lot of natural light from the outside of the house. We also re-stuccoed the home and added exterior trim.

Inspiration för små klassiska linjära beige tvättstugor, med luckor med infälld panel, vita skåp, laminatbänkskiva, grå väggar, ljust trägolv och en tvättmaskin och torktumlare bredvid varandra
Inspiration för en funkis vita linjär vitt tvättstuga enbart för tvätt, med släta luckor, vita skåp, vita väggar, ljust trägolv, en tvättmaskin och torktumlare bredvid varandra och beiget golv

Jonathan Danforth
Foto på en liten funkis linjär liten tvättstuga, med vita väggar, ljust trägolv och en tvättpelare
Foto på en liten funkis linjär liten tvättstuga, med vita väggar, ljust trägolv och en tvättpelare

Inredning av en klassisk vita linjär vitt tvättstuga, med en undermonterad diskho, skåp i shakerstil, grå skåp, flerfärgad stänkskydd, vita väggar, ljust trägolv, en tvättmaskin och torktumlare bredvid varandra och beiget golv

Inredning av en klassisk gröna l-formad grönt tvättstuga enbart för tvätt, med en rustik diskho, luckor med infälld panel, vita skåp, granitbänkskiva, vita väggar, ljust trägolv, en tvättmaskin och torktumlare bredvid varandra och beiget golv

Idéer för en lantlig grå parallell tvättstuga enbart för tvätt, med en undermonterad diskho, luckor med infälld panel, grå skåp, ljust trägolv, en tvättmaskin och torktumlare bredvid varandra, beiget golv och vita väggar

Idéer för att renovera ett mellanstort vintage brun brunt grovkök, med en undermonterad diskho, vita skåp, vita väggar, ljust trägolv, öppna hyllor, bänkskiva i kalksten, en tvättmaskin och torktumlare bredvid varandra och brunt golv

Laundry room looking into the mud room
Idéer för att renovera en stor funkis beige parallell beige tvättstuga enbart för tvätt, med en rustik diskho, vita skåp, vita väggar och ljust trägolv
Idéer för att renovera en stor funkis beige parallell beige tvättstuga enbart för tvätt, med en rustik diskho, vita skåp, vita väggar och ljust trägolv

This Scandinavian-style home is a true masterpiece in minimalist design, perfectly blending in with the natural beauty of Moraga's rolling hills. With an elegant fireplace and soft, comfortable seating, the living room becomes an ideal place to relax with family. The revamped kitchen boasts functional features that make cooking a breeze, and the cozy dining space with soft wood accents creates an intimate atmosphere for family dinners or entertaining guests. The luxurious bedroom offers sprawling views that take one’s breath away. The back deck is the ultimate retreat, providing an abundance of stunning vistas to enjoy while basking in the sunshine. The sprawling deck, complete with a Finnish sauna and outdoor shower, is the perfect place to unwind and take in the magnificent views. From the windows and floors to the kitchen and bathrooms, everything has been carefully curated to create a serene and bright space that exudes Scandinavian charisma.
---Project by Douglah Designs. Their Lafayette-based design-build studio serves San Francisco's East Bay areas, including Orinda, Moraga, Walnut Creek, Danville, Alamo Oaks, Diablo, Dublin, Pleasanton, Berkeley, Oakland, and Piedmont.
For more about Douglah Designs, click here: http://douglahdesigns.com/
To learn more about this project, see here: https://douglahdesigns.com/featured-portfolio/scandinavian-home-design-moraga

This spectacular family home situated above Lake Hodges in San Diego with sweeping views, was a complete interior and partial exterior remodel. Having gone untouched for decades, the home presented a unique challenge in that it was comprised of many cramped, unpermitted rooms and spaces that had been added over the years, stifling the home's true potential. Our team gutted the home down to the studs and started nearly from scratch.
The end result is simply stunning. Light, bright, and modern, the new version of this home demonstrates the power of thoughtful architectural planning, creative problem solving, and expert design details.
513 foton på vit tvättstuga, med ljust trägolv
1