249 foton på vit tvättstuga, med öppna hyllor
Sortera efter:
Budget
Sortera efter:Populärt i dag
1 - 20 av 249 foton

Jeff Herr Photography
Inspiration för en lantlig grå grått tvättstuga, med öppna hyllor, blå skåp, grå väggar, en tvättmaskin och torktumlare bredvid varandra och grått golv
Inspiration för en lantlig grå grått tvättstuga, med öppna hyllor, blå skåp, grå väggar, en tvättmaskin och torktumlare bredvid varandra och grått golv

We basically squeezed this into a closet, but wow does it deliver! The roll out shelf can expand for folding and ironing and push back in when it's not needed. The wood shelves offer great linen storage and the exposed brick is a great reminder of all the hard work that has been done in this home!
Joe Kwon

kyle caldwell
Bild på ett lantligt vit linjärt vitt grovkök, med en rustik diskho, öppna hyllor, vita skåp, vita väggar, tegelgolv och en tvättmaskin och torktumlare bredvid varandra
Bild på ett lantligt vit linjärt vitt grovkök, med en rustik diskho, öppna hyllor, vita skåp, vita väggar, tegelgolv och en tvättmaskin och torktumlare bredvid varandra

The homeowners had just purchased this home in El Segundo and they had remodeled the kitchen and one of the bathrooms on their own. However, they had more work to do. They felt that the rest of the project was too big and complex to tackle on their own and so they retained us to take over where they left off. The main focus of the project was to create a master suite and take advantage of the rather large backyard as an extension of their home. They were looking to create a more fluid indoor outdoor space.
When adding the new master suite leaving the ceilings vaulted along with French doors give the space a feeling of openness. The window seat was originally designed as an architectural feature for the exterior but turned out to be a benefit to the interior! They wanted a spa feel for their master bathroom utilizing organic finishes. Since the plan is that this will be their forever home a curbless shower was an important feature to them. The glass barn door on the shower makes the space feel larger and allows for the travertine shower tile to show through. Floating shelves and vanity allow the space to feel larger while the natural tones of the porcelain tile floor are calming. The his and hers vessel sinks make the space functional for two people to use it at once. The walk-in closet is open while the master bathroom has a white pocket door for privacy.
Since a new master suite was added to the home we converted the existing master bedroom into a family room. Adding French Doors to the family room opened up the floorplan to the outdoors while increasing the amount of natural light in this room. The closet that was previously in the bedroom was converted to built in cabinetry and floating shelves in the family room. The French doors in the master suite and family room now both open to the same deck space.
The homes new open floor plan called for a kitchen island to bring the kitchen and dining / great room together. The island is a 3” countertop vs the standard inch and a half. This design feature gives the island a chunky look. It was important that the island look like it was always a part of the kitchen. Lastly, we added a skylight in the corner of the kitchen as it felt dark once we closed off the side door that was there previously.
Repurposing rooms and opening the floor plan led to creating a laundry closet out of an old coat closet (and borrowing a small space from the new family room).
The floors become an integral part of tying together an open floor plan like this. The home still had original oak floors and the homeowners wanted to maintain that character. We laced in new planks and refinished it all to bring the project together.
To add curb appeal we removed the carport which was blocking a lot of natural light from the outside of the house. We also re-stuccoed the home and added exterior trim.

Tessa Neustadt
Idéer för vintage tvättstugor enbart för tvätt, med öppna hyllor, vita skåp, flerfärgade väggar, en tvättpelare och flerfärgat golv
Idéer för vintage tvättstugor enbart för tvätt, med öppna hyllor, vita skåp, flerfärgade väggar, en tvättpelare och flerfärgat golv

A multi-purpose laundry room that keeps your house clean and you organized! To see more of the Lane floor plan visit: www.gomsh.com/the-lane
Photo by: Bryan Chavez
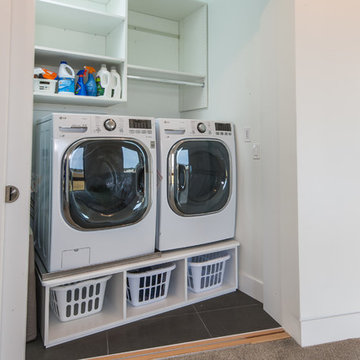
Laundry closet on second floor of custom home by Boardwalk Builders.
Rehoboth Beach, DE
www.boardwalkbuilders.com
photos Sue Fortier
Modern inredning av en mellanstor linjär liten tvättstuga, med öppna hyllor, vita väggar, klinkergolv i porslin och en tvättmaskin och torktumlare bredvid varandra
Modern inredning av en mellanstor linjär liten tvättstuga, med öppna hyllor, vita väggar, klinkergolv i porslin och en tvättmaskin och torktumlare bredvid varandra

Photography by Rosemary Tufankjian (www.rosemarytufankjian.com)
Inspiration för ett litet vintage parallellt grovkök, med öppna hyllor, vita skåp, träbänkskiva, vita väggar, tegelgolv och en tvättmaskin och torktumlare bredvid varandra
Inspiration för ett litet vintage parallellt grovkök, med öppna hyllor, vita skåp, träbänkskiva, vita väggar, tegelgolv och en tvättmaskin och torktumlare bredvid varandra

Mark Lohman
Bild på en maritim tvättstuga, med en tvättmaskin och torktumlare bredvid varandra, öppna hyllor och vita skåp
Bild på en maritim tvättstuga, med en tvättmaskin och torktumlare bredvid varandra, öppna hyllor och vita skåp

Idéer för en liten modern vita linjär liten tvättstuga, med öppna hyllor, vita skåp, bänkskiva i koppar, vita väggar, mellanmörkt trägolv, en tvättmaskin och torktumlare bredvid varandra och brunt golv

Idéer för att renovera ett mellanstort vintage brun brunt grovkök, med en undermonterad diskho, vita skåp, vita väggar, ljust trägolv, öppna hyllor, bänkskiva i kalksten, en tvättmaskin och torktumlare bredvid varandra och brunt golv
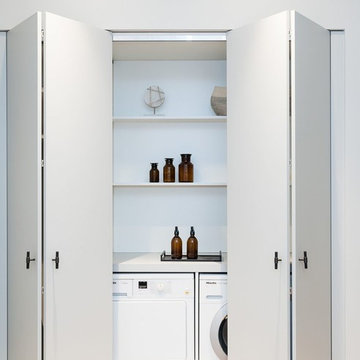
Inredning av en modern vita linjär vitt liten tvättstuga, med öppna hyllor, vita skåp och en tvättmaskin och torktumlare bredvid varandra
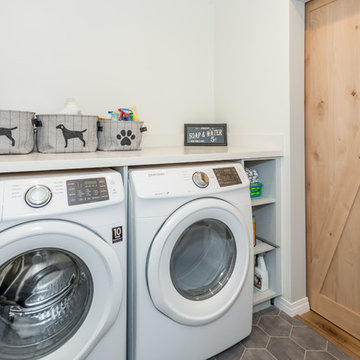
Inside of laundry room with honeycomb flooring tile, and sliding wooden barn door.
Inspiration för mellanstora lantliga linjära grått tvättstugor enbart för tvätt, med öppna hyllor, grå skåp, bänkskiva i kvarts, vita väggar, skiffergolv, en tvättmaskin och torktumlare bredvid varandra och grått golv
Inspiration för mellanstora lantliga linjära grått tvättstugor enbart för tvätt, med öppna hyllor, grå skåp, bänkskiva i kvarts, vita väggar, skiffergolv, en tvättmaskin och torktumlare bredvid varandra och grått golv
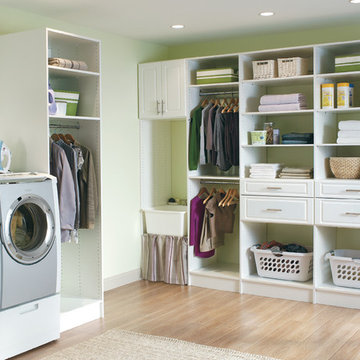
Foto på en mellanstor vintage l-formad tvättstuga, med öppna hyllor, vita skåp, bänkskiva i koppar, gröna väggar, mörkt trägolv och en tvättmaskin och torktumlare bredvid varandra

This timber laminate benchtop is gorgeous teamed with white cabinetry.
Exempel på en mellanstor minimalistisk parallell tvättstuga enbart för tvätt, med en nedsänkt diskho, öppna hyllor, vita skåp, laminatbänkskiva, vita väggar, klinkergolv i terrakotta och en tvättmaskin och torktumlare bredvid varandra
Exempel på en mellanstor minimalistisk parallell tvättstuga enbart för tvätt, med en nedsänkt diskho, öppna hyllor, vita skåp, laminatbänkskiva, vita väggar, klinkergolv i terrakotta och en tvättmaskin och torktumlare bredvid varandra
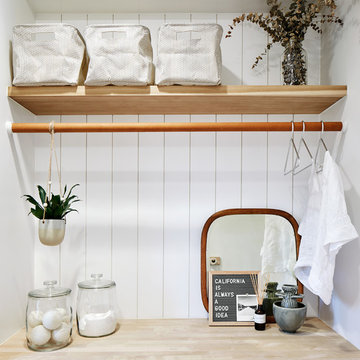
Idéer för maritima tvättstugor, med öppna hyllor, träbänkskiva och vita väggar
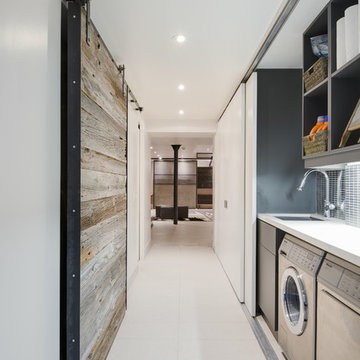
Idéer för att renovera en mellanstor linjär liten tvättstuga, med öppna hyllor, vita skåp, bänkskiva i koppar och en tvättmaskin och torktumlare bredvid varandra

Clean white shiplap, a vintage style porcelain hanging utility sink and simple open furnishings make make laundry time enjoyable. An adjacent two door closet houses all the clutter of cleaning supplies and keeps them out of sight. An antique giant clothespin hangs on the wall, an iron rod allows for hanging clothes to dry with the fresh air from three awning style windows.
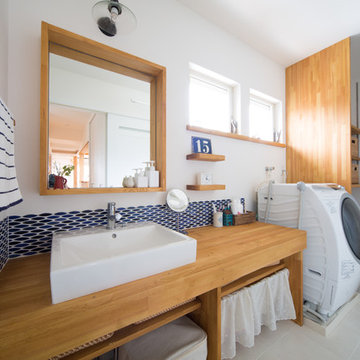
白と青のコントラストで清潔感に溢れた、洗面脱衣室。
Idéer för ett nordiskt linjärt grovkök med garderob, med öppna hyllor, träbänkskiva, vita väggar och skåp i mellenmörkt trä
Idéer för ett nordiskt linjärt grovkök med garderob, med öppna hyllor, träbänkskiva, vita väggar och skåp i mellenmörkt trä

Inredning av en skandinavisk linjär tvättstuga enbart för tvätt, med en enkel diskho, öppna hyllor, vita väggar, en tvättmaskin och torktumlare bredvid varandra och grått golv
249 foton på vit tvättstuga, med öppna hyllor
1