80 foton på vitt badrum, med bambugolv
Sortera efter:
Budget
Sortera efter:Populärt i dag
1 - 20 av 80 foton
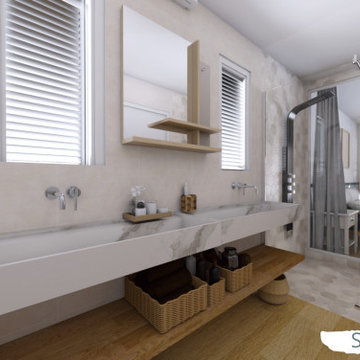
Et si on rêvait de vivre en bord de mer? Qui plus est, sur une belle île : la Guadeloupe, par exemple! Maureen et Nico l'ont fait! Ils ont décidé de faire construire cette belle villa sur l'île aux belles eaux et de se faire aider par WherDeco! Une réalisation totale qui ne manque pas de charme. Qu'en pensez-vous?
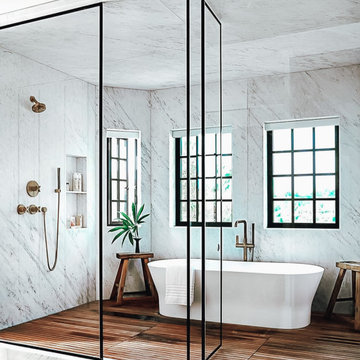
Idéer för mycket stora bastur, med ett fristående badkar, våtrum, flerfärgad kakel, grå väggar, brunt golv, dusch med gångjärnsdörr, stenkakel och bambugolv
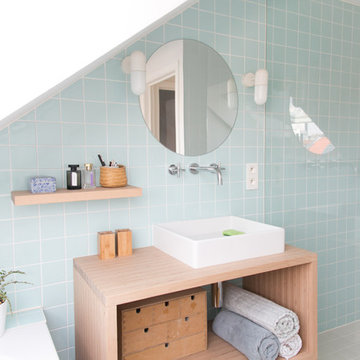
Louise Verdier
Inspiration för små minimalistiska blått badrum med dusch, med öppna hyllor, skåp i ljust trä, ett undermonterat badkar, en kantlös dusch, blå kakel, keramikplattor, vita väggar, bambugolv, ett konsol handfat, kaklad bänkskiva, brunt golv och dusch med skjutdörr
Inspiration för små minimalistiska blått badrum med dusch, med öppna hyllor, skåp i ljust trä, ett undermonterat badkar, en kantlös dusch, blå kakel, keramikplattor, vita väggar, bambugolv, ett konsol handfat, kaklad bänkskiva, brunt golv och dusch med skjutdörr
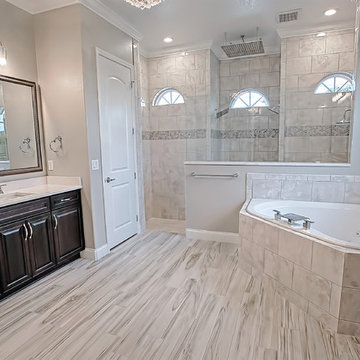
A one of a kind shower, build to make your day better.
Modern inredning av ett en-suite badrum, med luckor med infälld panel, skåp i mörkt trä, en dusch i en alkov, beige kakel, beige väggar, bambugolv, granitbänkskiva, vitt golv och med dusch som är öppen
Modern inredning av ett en-suite badrum, med luckor med infälld panel, skåp i mörkt trä, en dusch i en alkov, beige kakel, beige väggar, bambugolv, granitbänkskiva, vitt golv och med dusch som är öppen
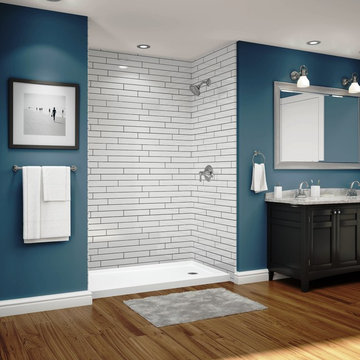
Inspiration för ett vintage badrum, med luckor med upphöjd panel, skåp i mörkt trä, en öppen dusch, blå väggar, bambugolv, ett nedsänkt handfat och med dusch som är öppen
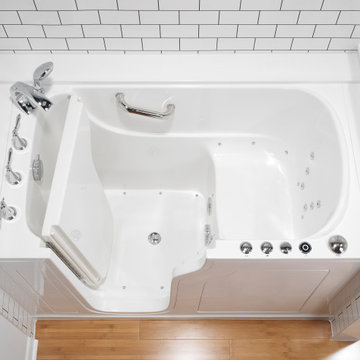
Inredning av ett modernt mellanstort en-suite badrum, med ett badkar i en alkov, en kantlös dusch, vit kakel, bambugolv och med dusch som är öppen
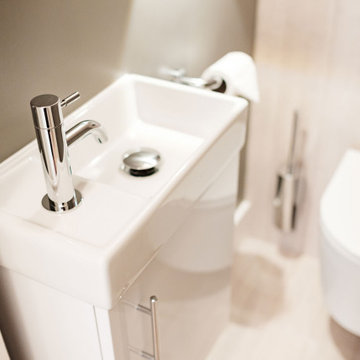
Transformation of a tiny closet to a compact powder room.
Exempel på ett litet modernt badrum, med släta luckor, vita skåp, en vägghängd toalettstol, vita väggar, bambugolv och vitt golv
Exempel på ett litet modernt badrum, med släta luckor, vita skåp, en vägghängd toalettstol, vita väggar, bambugolv och vitt golv
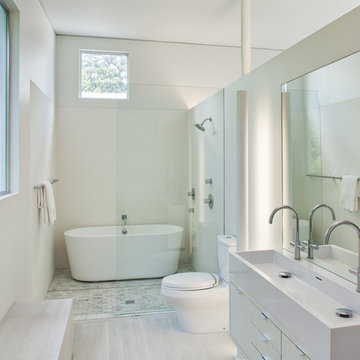
Zac Seewald - Photographer of Architecture and Design
Inredning av ett modernt mellanstort en-suite badrum, med släta luckor, vita skåp, ett fristående badkar, en dusch/badkar-kombination, en toalettstol med separat cisternkåpa, flerfärgad kakel, cementkakel, vita väggar, bambugolv, ett väggmonterat handfat och bänkskiva i akrylsten
Inredning av ett modernt mellanstort en-suite badrum, med släta luckor, vita skåp, ett fristående badkar, en dusch/badkar-kombination, en toalettstol med separat cisternkåpa, flerfärgad kakel, cementkakel, vita väggar, bambugolv, ett väggmonterat handfat och bänkskiva i akrylsten
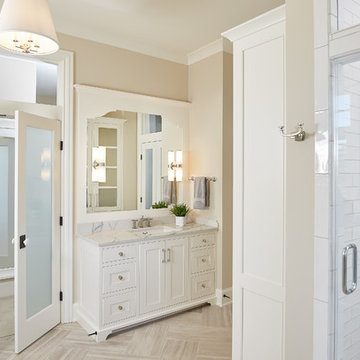
Photographer: Ashley Avila Photography
Builder: Colonial Builders - Tim Schollart
Interior Designer: Laura Davidson
This large estate house was carefully crafted to compliment the rolling hillsides of the Midwest. Horizontal board & batten facades are sheltered by long runs of hipped roofs and are divided down the middle by the homes singular gabled wall. At the foyer, this gable takes the form of a classic three-part archway.
Going through the archway and into the interior, reveals a stunning see-through fireplace surround with raised natural stone hearth and rustic mantel beams. Subtle earth-toned wall colors, white trim, and natural wood floors serve as a perfect canvas to showcase patterned upholstery, black hardware, and colorful paintings. The kitchen and dining room occupies the space to the left of the foyer and living room and is connected to two garages through a more secluded mudroom and half bath. Off to the rear and adjacent to the kitchen is a screened porch that features a stone fireplace and stunning sunset views.
Occupying the space to the right of the living room and foyer is an understated master suite and spacious study featuring custom cabinets with diagonal bracing. The master bedroom’s en suite has a herringbone patterned marble floor, crisp white custom vanities, and access to a his and hers dressing area.
The four upstairs bedrooms are divided into pairs on either side of the living room balcony. Downstairs, the terraced landscaping exposes the family room and refreshment area to stunning views of the rear yard. The two remaining bedrooms in the lower level each have access to an en suite bathroom.
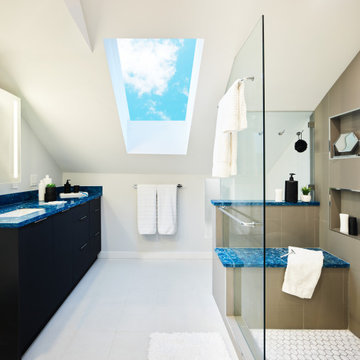
The master suite was also part of the project to incorporate a closet space, bedroom and master bath. We opened up the bedroom making the most of the existing skylights. Brought the bamboo flooring to this space as well in a natural tone. Changed the bathroom to include a long vanity with shower and bench seat. Using the bold Skye Cambria for the counters and bench with dark grey wall tiles. We kept the floors a soft subtle tone of light beige with minimal movement. As this was a small space we used a back lit led medicine cabinet for additional storage and light.
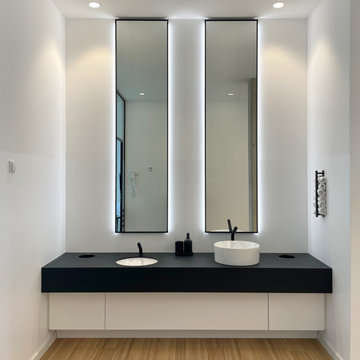
Waschtisch mit Becken für Erwachsene und Kinder
Waschtischplatte in Echtbeton schwarz. Spiegel mit Rahmen in matt schwarz und Hinterleuchtung
Bild på ett litet funkis svart svart badrum, med släta luckor, vita skåp, vita väggar, bambugolv, bänkskiva i betong och brunt golv
Bild på ett litet funkis svart svart badrum, med släta luckor, vita skåp, vita väggar, bambugolv, bänkskiva i betong och brunt golv
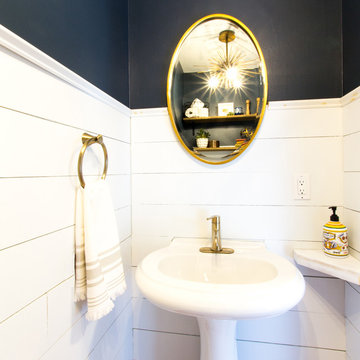
This small powder room was updated with white shiplap and navy walls, rustic reclaimed wood shelving and champagne brass finishes.
Maritim inredning av ett litet toalett, med en toalettstol med separat cisternkåpa, blå väggar, bambugolv, ett piedestal handfat och brunt golv
Maritim inredning av ett litet toalett, med en toalettstol med separat cisternkåpa, blå väggar, bambugolv, ett piedestal handfat och brunt golv
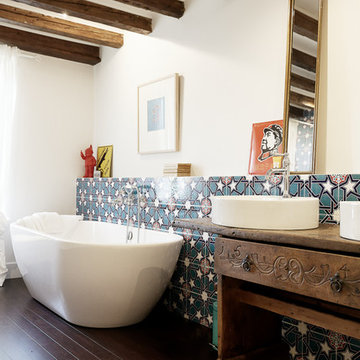
Stephanie Kasel Interiors 2018
Idéer för att renovera ett stort lantligt brun brunt en-suite badrum, med öppna hyllor, skåp i ljust trä, ett fristående badkar, en kantlös dusch, en vägghängd toalettstol, blå kakel, keramikplattor, vita väggar, bambugolv, ett nedsänkt handfat, träbänkskiva, brunt golv och med dusch som är öppen
Idéer för att renovera ett stort lantligt brun brunt en-suite badrum, med öppna hyllor, skåp i ljust trä, ett fristående badkar, en kantlös dusch, en vägghängd toalettstol, blå kakel, keramikplattor, vita väggar, bambugolv, ett nedsänkt handfat, träbänkskiva, brunt golv och med dusch som är öppen
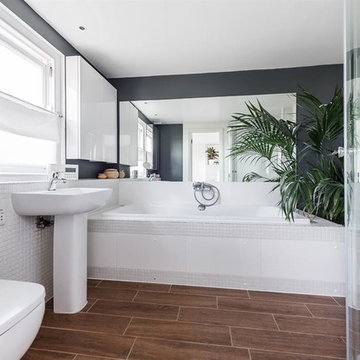
Wrap around extension with suspended first floor on RSJ steels. The new extension has accommodated a new downstairs bathroom with a shower, large kitchen with the island, dining room and new reception area, the client also has 4 meters out the rear of new paving to create indoors and outdoors look.
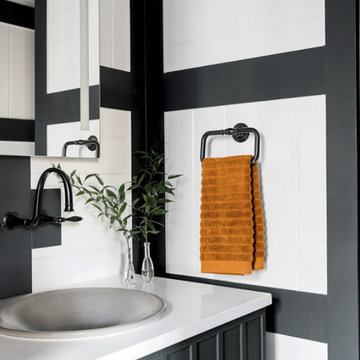
A fresh take on shiplap and wood paneling in the dazzling powder room shows how having fun with architectural details can make a space come to life.
Idéer för ett litet modernt vit toalett, med luckor med upphöjd panel, svarta skåp, en toalettstol med hel cisternkåpa, vita väggar, bambugolv, ett nedsänkt handfat, bänkskiva i kvartsit och brunt golv
Idéer för ett litet modernt vit toalett, med luckor med upphöjd panel, svarta skåp, en toalettstol med hel cisternkåpa, vita väggar, bambugolv, ett nedsänkt handfat, bänkskiva i kvartsit och brunt golv
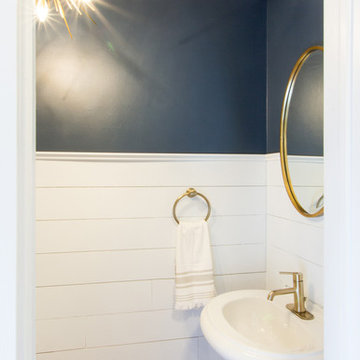
This small powder room was updated with white shiplap and navy walls, rustic reclaimed wood shelving and champagne brass finishes.
Idéer för att renovera ett litet maritimt toalett, med en toalettstol med separat cisternkåpa, blå väggar, bambugolv, ett piedestal handfat och brunt golv
Idéer för att renovera ett litet maritimt toalett, med en toalettstol med separat cisternkåpa, blå väggar, bambugolv, ett piedestal handfat och brunt golv
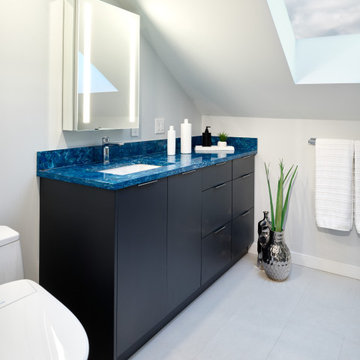
The master suite was also part of the project to incorporate a closet space, bedroom and master bath. We opened up the bedroom making the most of the existing skylights. Brought the bamboo flooring to this space as well in a natural tone. Changed the bathroom to include a long vanity with shower and bench seat. Using the bold Skye Cambria for the counters and bench with dark grey wall tiles. We kept the floors a soft subtle tone of light beige with minimal movement. As this was a small space we used a back lit led medicine cabinet for additional storage and light.
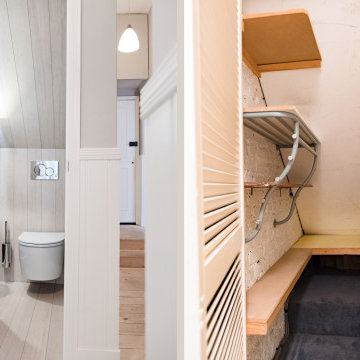
Transformation from tiny under stairs closet to a compact powder room.
Idéer för ett litet modernt badrum, med släta luckor, vita skåp, en vägghängd toalettstol, grå väggar, bambugolv och vitt golv
Idéer för ett litet modernt badrum, med släta luckor, vita skåp, en vägghängd toalettstol, grå väggar, bambugolv och vitt golv
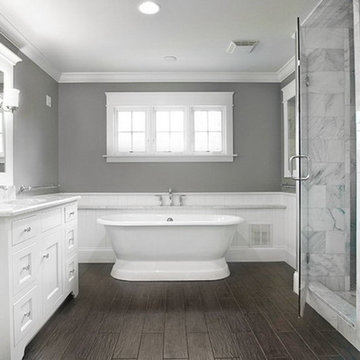
Idéer för att renovera ett stort funkis en-suite badrum, med ett undermonterad handfat, vita skåp, granitbänkskiva, en hörndusch, glaskakel, grå väggar, bambugolv, luckor med infälld panel och ett fristående badkar
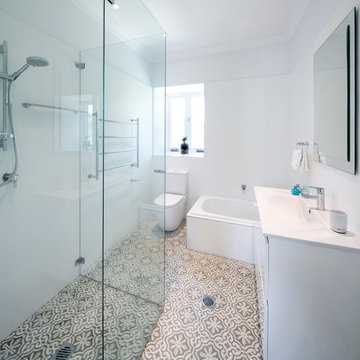
The kitchen and dining room are part of a larger renovation and extension that saw the rear of this home transformed from a small, dark, many-roomed space into a large, bright, open-plan family haven. With a goal to re-invent the home to better suit the needs of the owners, the designer needed to consider making alterations to many rooms in the home including two bathrooms, a laundry, outdoor pergola and a section of hallway.
This was a large job with many facets to oversee and consider but, in Nouvelle’s favour was the fact that the company oversaw all aspects of the project including design, construction and project management. This meant all members of the team were in the communication loop which helped the project run smoothly.
To keep the rear of the home light and bright, the designer choose a warm white finish for the cabinets and benchtop which was highlighted by the bright turquoise tiled splashback. The rear wall was moved outwards and given a bay window shape to create a larger space with expanses of glass to the doors and walls which invite the natural light into the home and make indoor/outdoor entertaining so easy.
The laundry is a clever conversion of an existing outhouse and has given the structure a new lease on life. Stripped bare and re-fitted, the outhouse has been re-purposed to keep the historical exterior while provide a modern, functional interior. A new pergola adjacent to the laundry makes the perfect outside entertaining area and can be used almost year-round.
Inside the house, two bathrooms were renovated utilising the same funky floor tile with its modern, matte finish. Clever design means both bathrooms, although compact, are practical inclusions which help this family during the busy morning rush. In considering the renovation as a whole, it was determined necessary to reconfigure the hallway adjacent to the downstairs bathroom to create a new traffic flow through to the kitchen from the front door and enable a more practical kitchen design to be created.
80 foton på vitt badrum, med bambugolv
1
