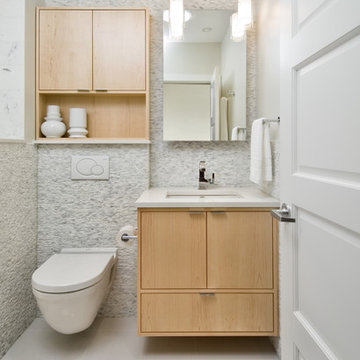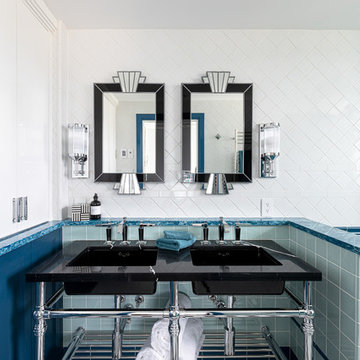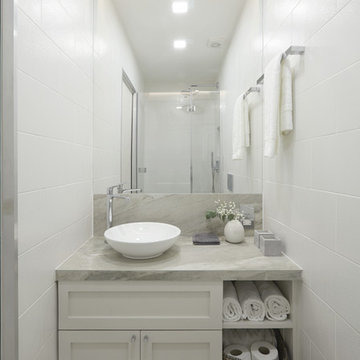14 033 foton på vitt badrum, med en vägghängd toalettstol
Sortera efter:
Budget
Sortera efter:Populärt i dag
1 - 20 av 14 033 foton

Idéer för mellanstora funkis grått en-suite badrum, med släta luckor, beige skåp, en öppen dusch, en vägghängd toalettstol, vit kakel, keramikplattor, beige väggar, klinkergolv i keramik, ett konsol handfat, bänkskiva i kvartsit, flerfärgat golv och med dusch som är öppen

Inspiration för mellanstora medelhavsstil grått en-suite badrum, med släta luckor, bruna skåp, ett fristående badkar, en dusch/badkar-kombination, en vägghängd toalettstol, vit kakel, keramikplattor, vita väggar, klinkergolv i keramik, ett fristående handfat, bänkskiva i kvarts, blått golv och dusch med gångjärnsdörr

Master Bathroom
Idéer för ett mellanstort modernt vit en-suite badrum, med släta luckor, skåp i mellenmörkt trä, våtrum, en vägghängd toalettstol, kakelplattor, ett undermonterad handfat, bänkskiva i akrylsten, vitt golv, dusch med gångjärnsdörr, ett undermonterat badkar och grå kakel
Idéer för ett mellanstort modernt vit en-suite badrum, med släta luckor, skåp i mellenmörkt trä, våtrum, en vägghängd toalettstol, kakelplattor, ett undermonterad handfat, bänkskiva i akrylsten, vitt golv, dusch med gångjärnsdörr, ett undermonterat badkar och grå kakel

The ensuite is a luxurious space offering all the desired facilities. The warm theme of all rooms echoes in the materials used. The vanity was created from Recycled Messmate with a horizontal grain, complemented by the polished concrete bench top. The walk in double shower creates a real impact, with its black framed glass which again echoes with the framing in the mirrors and shelving.

This bathroom is part of a new Master suite construction for a traditional house in the city of Burbank.
The space of this lovely bath is only 7.5' by 7.5'
Going for the minimalistic look and a linear pattern for the concept.
The floor tiles are 8"x8" concrete tiles with repetitive pattern imbedded in the, this pattern allows you to play with the placement of the tile and thus creating your own "Labyrinth" pattern.
The two main bathroom walls are covered with 2"x8" white subway tile layout in a Traditional herringbone pattern.
The toilet is wall mounted and has a hidden tank, the hidden tank required a small frame work that created a nice shelve to place decorative items above the toilet.
You can see a nice dark strip of quartz material running on top of the shelve and the pony wall then it continues to run down all the way to the floor, this is the same quartz material as the counter top that is sitting on top of the vanity thus connecting the two elements together.
For the final touch for this style we have used brushed brass plumbing fixtures and accessories.

Master bathroom design & build in Houston Texas. This master bathroom was custom designed specifically for our client. She wanted a luxurious bathroom with lots of detail, down to the last finish. Our original design had satin brass sink and shower fixtures. The client loved the satin brass plumbing fixtures, but was a bit apprehensive going with the satin brass plumbing fixtures. Feeling it would lock her down for a long commitment. So we worked a design out that allowed us to mix metal finishes. This way our client could have the satin brass look without the commitment of the plumbing fixtures. We started mixing metals by presenting a chandelier made by Curry & Company, the "Zenda Orb Chandelier" that has a mix of silver and gold. From there we added the satin brass, large round bar pulls, by "Lewis Dolin" and the satin brass door knobs from Emtek. We also suspended a gold mirror in the window of the makeup station. We used a waterjet marble from Tilebar, called "Abernethy Marble." The cobalt blue interior doors leading into the Master Bath set the gold fixtures just right.

Becca Wallace Photography
Idéer för att renovera ett litet funkis badrum, med ett undermonterad handfat, släta luckor, skåp i ljust trä, bänkskiva i kvarts, en vägghängd toalettstol, vit kakel, stenkakel, grå väggar och klinkergolv i porslin
Idéer för att renovera ett litet funkis badrum, med ett undermonterad handfat, släta luckor, skåp i ljust trä, bänkskiva i kvarts, en vägghängd toalettstol, vit kakel, stenkakel, grå väggar och klinkergolv i porslin

Inspiration för ett mellanstort maritimt vit vitt badrum, med blå väggar, grått golv, släta luckor, skåp i ljust trä, en öppen dusch, en vägghängd toalettstol, vit kakel, keramikplattor, klinkergolv i porslin, ett undermonterad handfat, bänkskiva i kvarts och dusch med gångjärnsdörr

Reconfiguration of a dilapidated bathroom and separate toilet in a Victorian house in Walthamstow village.
The original toilet was situated straight off of the landing space and lacked any privacy as it opened onto the landing. The original bathroom was separate from the WC with the entrance at the end of the landing. To get to the rear bedroom meant passing through the bathroom which was not ideal. The layout was reconfigured to create a family bathroom which incorporated a walk-in shower where the original toilet had been and freestanding bath under a large sash window. The new bathroom is slightly slimmer than the original this is to create a short corridor leading to the rear bedroom.
The ceiling was removed and the joists exposed to create the feeling of a larger space. A rooflight sits above the walk-in shower and the room is flooded with natural daylight. Hanging plants are hung from the exposed beams bringing nature and a feeling of calm tranquility into the space.

Photo Credit: Whitney Kidder
Inspiration för mellanstora moderna vitt badrum, med släta luckor, blå skåp, ett undermonterat badkar, en dusch/badkar-kombination, en vägghängd toalettstol, vit kakel, marmorkakel, vita väggar, mosaikgolv, ett undermonterad handfat, marmorbänkskiva, grått golv och dusch med gångjärnsdörr
Inspiration för mellanstora moderna vitt badrum, med släta luckor, blå skåp, ett undermonterat badkar, en dusch/badkar-kombination, en vägghängd toalettstol, vit kakel, marmorkakel, vita väggar, mosaikgolv, ett undermonterad handfat, marmorbänkskiva, grått golv och dusch med gångjärnsdörr

Idéer för vintage svart en-suite badrum, med blå kakel, flerfärgad kakel, vit kakel, keramikplattor, bänkskiva i kvarts, en vägghängd toalettstol, flerfärgade väggar och ett konsol handfat

Nathalie Priem Photography
Idéer för att renovera ett litet funkis grå grått badrum för barn, med släta luckor, grå skåp, ett fristående badkar, en vägghängd toalettstol, klinkergolv i keramik, marmorbänkskiva, grått golv, vita väggar och ett fristående handfat
Idéer för att renovera ett litet funkis grå grått badrum för barn, med släta luckor, grå skåp, ett fristående badkar, en vägghängd toalettstol, klinkergolv i keramik, marmorbänkskiva, grått golv, vita väggar och ett fristående handfat

Modern inredning av ett grå grått badrum med dusch, med ett fristående badkar, våtrum, en vägghängd toalettstol, grå kakel, vit kakel, vita väggar, betonggolv, ett väggmonterat handfat, bänkskiva i betong, grått golv och med dusch som är öppen

Astrid Templier
Exempel på ett mellanstort modernt en-suite badrum, med våtrum, en vägghängd toalettstol, vita väggar, svart golv, med dusch som är öppen, svart och vit kakel, skåp i mellenmörkt trä, ett fristående badkar, porslinskakel, klinkergolv i porslin, ett fristående handfat och träbänkskiva
Exempel på ett mellanstort modernt en-suite badrum, med våtrum, en vägghängd toalettstol, vita väggar, svart golv, med dusch som är öppen, svart och vit kakel, skåp i mellenmörkt trä, ett fristående badkar, porslinskakel, klinkergolv i porslin, ett fristående handfat och träbänkskiva

Inspiration för små moderna vitt badrum för barn, med skåp i mörkt trä, ett platsbyggt badkar, en dusch/badkar-kombination, en vägghängd toalettstol, vit kakel, perrakottakakel, vita väggar, klinkergolv i porslin, ett undermonterad handfat, marmorbänkskiva, grått golv och dusch med gångjärnsdörr

Bedwardine Road is our epic renovation and extension of a vast Victorian villa in Crystal Palace, south-east London.
Traditional architectural details such as flat brick arches and a denticulated brickwork entablature on the rear elevation counterbalance a kitchen that feels like a New York loft, complete with a polished concrete floor, underfloor heating and floor to ceiling Crittall windows.
Interiors details include as a hidden “jib” door that provides access to a dressing room and theatre lights in the master bathroom.

New View Photography
Idéer för mellanstora industriella vitt badrum med dusch, med svarta skåp, en vägghängd toalettstol, vit kakel, tunnelbanekakel, vita väggar, klinkergolv i porslin, ett undermonterad handfat, bänkskiva i kvarts, brunt golv, en dusch i en alkov, dusch med skjutdörr och släta luckor
Idéer för mellanstora industriella vitt badrum med dusch, med svarta skåp, en vägghängd toalettstol, vit kakel, tunnelbanekakel, vita väggar, klinkergolv i porslin, ett undermonterad handfat, bänkskiva i kvarts, brunt golv, en dusch i en alkov, dusch med skjutdörr och släta luckor

Photography: Ben Gebo
Bild på ett litet vintage en-suite badrum, med skåp i shakerstil, en vägghängd toalettstol, vit kakel, stenkakel, vita väggar, mosaikgolv, ett undermonterad handfat, marmorbänkskiva, vita skåp, en dusch i en alkov, dusch med gångjärnsdörr och vitt golv
Bild på ett litet vintage en-suite badrum, med skåp i shakerstil, en vägghängd toalettstol, vit kakel, stenkakel, vita väggar, mosaikgolv, ett undermonterad handfat, marmorbänkskiva, vita skåp, en dusch i en alkov, dusch med gångjärnsdörr och vitt golv

This apartment is designed by Black and Milk Interior Design. They specialise in Modern Interiors for Modern London Homes. https://blackandmilk.co.uk

Victorian print blue tile with a fabric-like texture were fitted inside the niche.
Foto på ett vintage badrum, med ett konsol handfat, vita skåp, ett platsbyggt badkar, en dusch/badkar-kombination, porslinskakel, mellanmörkt trägolv, en vägghängd toalettstol och luckor med infälld panel
Foto på ett vintage badrum, med ett konsol handfat, vita skåp, ett platsbyggt badkar, en dusch/badkar-kombination, porslinskakel, mellanmörkt trägolv, en vägghängd toalettstol och luckor med infälld panel
14 033 foton på vitt badrum, med en vägghängd toalettstol
1
