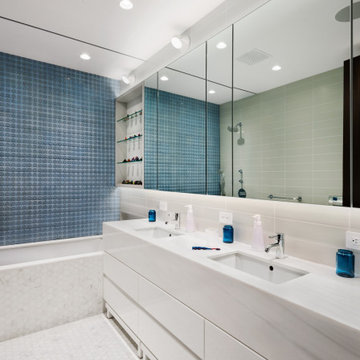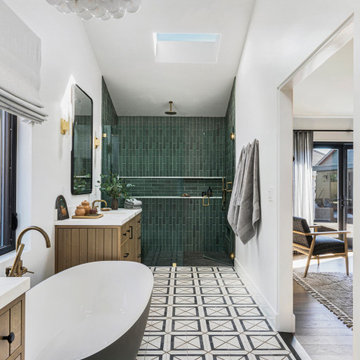646 206 foton på vitt badrum
Sortera efter:
Budget
Sortera efter:Populärt i dag
41 - 60 av 646 206 foton
Artikel 1 av 2

Inspiration för ett funkis vit vitt en-suite badrum, med ett fristående badkar, en dusch i en alkov, grå kakel, vit kakel, vita väggar, terrazzogolv, flerfärgat golv och dusch med gångjärnsdörr
Inspiration för mellanstora moderna grått badrum med dusch, med grå skåp, ett platsbyggt badkar, en dusch/badkar-kombination, en toalettstol med hel cisternkåpa, grå kakel, porslinskakel, grå väggar, klinkergolv i porslin, ett undermonterad handfat, bänkskiva i kvarts, grått golv och dusch med gångjärnsdörr

Rustic and modern design elements complement one another in this 2,480 sq. ft. three bedroom, two and a half bath custom modern farmhouse. Abundant natural light and face nailed wide plank white pine floors carry throughout the entire home along with plenty of built-in storage, a stunning white kitchen, and cozy brick fireplace.
Photos by Tessa Manning

Inredning av ett klassiskt en-suite badrum, med skåp i shakerstil, blå skåp, ett fristående badkar, en dusch i en alkov, grå kakel, vit kakel, marmorkakel, vita väggar, marmorgolv, ett undermonterad handfat, grått golv och med dusch som är öppen

Free ebook, CREATING THE IDEAL KITCHEN
Download now → http://bit.ly/idealkitchen
The hall bath for this client started out a little dated with its 1970’s color scheme and general wear and tear, but check out the transformation!
The floor is really the focal point here, it kind of works the same way wallpaper would, but -- it’s on the floor. I love this graphic tile, patterned after Moroccan encaustic, or cement tile, but this one is actually porcelain at a very affordable price point and much easier to install than cement tile.
Once we had homeowner buy-in on the floor choice, the rest of the space came together pretty easily – we are calling it “transitional, Moroccan, industrial.” Key elements are the traditional vanity, Moroccan shaped mirrors and flooring, and plumbing fixtures, coupled with industrial choices -- glass block window, a counter top that looks like cement but that is actually very functional Corian, sliding glass shower door, and simple glass light fixtures.
The final space is bright, functional and stylish. Quite a transformation, don’t you think?
Designed by: Susan Klimala, CKD, CBD
Photography by: Mike Kaskel
For more information on kitchen and bath design ideas go to: www.kitchenstudio-ge.com

An update to a dated 80s bath using high quality custom cabinetry, silestone quartz countertop, accent tile and Kohler fixtures. Cabinets by Dura Supreme, Silestone Quartz countertops, basketweave tile purchased through Prosource Marietta, Design By Kandrac & Kole, renovation by Highland Design Gallery and photo credit Emily Followill

A custom home builder in Chicago's western suburbs, Summit Signature Homes, ushers in a new era of residential construction. With an eye on superb design and value, industry-leading practices and superior customer service, Summit stands alone. Custom-built homes in Clarendon Hills, Hinsdale, Western Springs, and other western suburbs.

Jim Bartsch Photography
Inredning av ett klassiskt mellanstort en-suite badrum, med ett väggmonterat handfat, vit kakel, tunnelbanekakel, grå väggar, mosaikgolv, ett fristående badkar, en hörndusch, grått golv och dusch med gångjärnsdörr
Inredning av ett klassiskt mellanstort en-suite badrum, med ett väggmonterat handfat, vit kakel, tunnelbanekakel, grå väggar, mosaikgolv, ett fristående badkar, en hörndusch, grått golv och dusch med gångjärnsdörr

Idéer för att renovera ett vintage grå grått badrum, med vita skåp, en dusch i en alkov, grå väggar och vit kakel

Foto på ett vintage grå badrum, med släta luckor, skåp i ljust trä, en dusch i en alkov, vit kakel, tunnelbanekakel, ett undermonterad handfat och vitt golv

The Tranquility Residence is a mid-century modern home perched amongst the trees in the hills of Suffern, New York. After the homeowners purchased the home in the Spring of 2021, they engaged TEROTTI to reimagine the primary and tertiary bathrooms. The peaceful and subtle material textures of the primary bathroom are rich with depth and balance, providing a calming and tranquil space for daily routines. The terra cotta floor tile in the tertiary bathroom is a nod to the history of the home while the shower walls provide a refined yet playful texture to the room.

This bathroom got a punch of personality with this modern, monochromatic design. Grasscloth wallpaper, new lighting and a stunning vanity brought this space to life.
Rug: Abstract in blue and charcoal, Safavieh
Wallpaper: Barnaby Indigo faux grasscloth by A-Street Prints
Vanity hardware: Mergence in matte black and satin nickel, Amerock
Shower enclosure: Enigma-XO, DreamLine
Shower wall tiles: Flash series in cobalt, 3 by 12 inches, Arizona Tile
Floor tile: Taco Melange Blue, SomerTile

Exempel på ett mellanstort klassiskt grå grått en-suite badrum, med luckor med infälld panel, vita skåp, ett fristående badkar, en hörndusch, en toalettstol med hel cisternkåpa, grå kakel, marmorkakel, grå väggar, marmorgolv, ett undermonterad handfat, marmorbänkskiva, grått golv och dusch med gångjärnsdörr

Inspiration för ett mellanstort vintage vit vitt en-suite badrum, med släta luckor, skåp i ljust trä, en kantlös dusch, en toalettstol med separat cisternkåpa, vit kakel, porslinskakel, vita väggar, klinkergolv i keramik, ett undermonterad handfat, bänkskiva i kvarts, grått golv och dusch med gångjärnsdörr

Mid century modern bathroom. Calm Bathroom vibes. Bold but understated. Black fixtures. Freestanding vanity.
Bold flooring.
Idéer för 60 tals vitt badrum med dusch, med släta luckor, skåp i mellenmörkt trä, ett badkar i en alkov, en dusch/badkar-kombination, vita väggar, cementgolv, ett undermonterad handfat, flerfärgat golv, dusch med skjutdörr, en toalettstol med hel cisternkåpa, blå kakel och porslinskakel
Idéer för 60 tals vitt badrum med dusch, med släta luckor, skåp i mellenmörkt trä, ett badkar i en alkov, en dusch/badkar-kombination, vita väggar, cementgolv, ett undermonterad handfat, flerfärgat golv, dusch med skjutdörr, en toalettstol med hel cisternkåpa, blå kakel och porslinskakel

Boasting views of the Museum of Natural History and Central Park, the Beaux Arts and French Renaissance style building built in 1900 was once home to a luxury hotel. Over the years multiple hotel rooms were combined into the larger apartment residences that exist today. The resulting units, while large in size, lacked the continuity of a single formed space. StudioLAB was presented with the challenge of re-designing the space to fit a modern family’s lifestyle today with the flexibility to adjust as they evolve into their tomorrow. Thus, the existing configuration was completely abandoned with new programmatic elements being relocated in each and every corner of the space. For clients that are big wine connoisseurs, the focal point of entry and circulation lies in a 400 bottle, custom built, blackened steel and glass, temperature controlled wine cabinet. The once enclosed living room was demolished to create one main entertaining space that includes a new dining area and open kitchen. Hafele bi-folding pocket door slides were used in the Living room wall unit to conceal the television, bar and display shelves when not in use. Posing as kitchen cabinetry, a hidden integrated door opens to reveal a guest bedroom with an en suite bathroom. Down the hallway of wide plank ebony stained walnut flooring, a compact powder room was built to house an original Paul Villinski installation of small butterflies cut from recycled aluminum cans, entitled Mistral. Continuing down the hall, and through one of the walnut veneered doors, is the shared kids bedroom where a custom-built bunk bed with integrated storage steps and desk was designed to allow for play space and a reading corner. The kids bathroom across the hall is decorated with custom Lego inspired hand cast concrete tiles and integrated pull-out footstools residing underneath the floating vanity. The master suite features a bio-ethanol fireplace wrapped in blackened steel and integrated into the Tabu veneered built-in. The spacious walk-in closet serves several purposes, which include housing the apartment’s new central HVAC system as well as a sleeping spot for the family’s dog. An integrated URC control system paired with Lutron Radio RA lighting keypads were installed to control the AV, HVAC, lighting and solar shades all by the use of smartphones.

Bild på ett stort vintage vit vitt en-suite badrum, med blå skåp, en dusch i en alkov, vit kakel, tunnelbanekakel, mosaikgolv, ett undermonterad handfat, bänkskiva i kvarts, flerfärgat golv, dusch med gångjärnsdörr och luckor med profilerade fronter

Inredning av ett klassiskt stort vit vitt en-suite badrum, med blå skåp, en dusch i en alkov, grå väggar, klinkergolv i porslin, ett undermonterad handfat, grått golv, dusch med gångjärnsdörr och luckor med profilerade fronter

Chad Mellon Photographer
Exempel på ett stort modernt en-suite badrum, med skåp i shakerstil, skåp i ljust trä, ett fristående badkar, vit kakel, tunnelbanekakel, vita väggar, ett fristående handfat, marmorbänkskiva och vitt golv
Exempel på ett stort modernt en-suite badrum, med skåp i shakerstil, skåp i ljust trä, ett fristående badkar, vit kakel, tunnelbanekakel, vita väggar, ett fristående handfat, marmorbänkskiva och vitt golv
646 206 foton på vitt badrum
3

