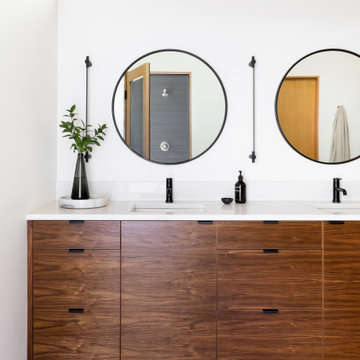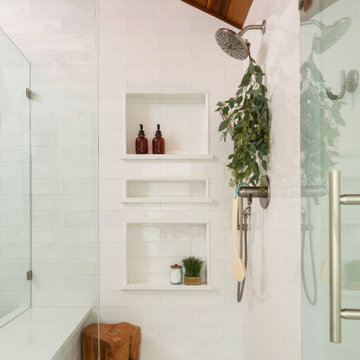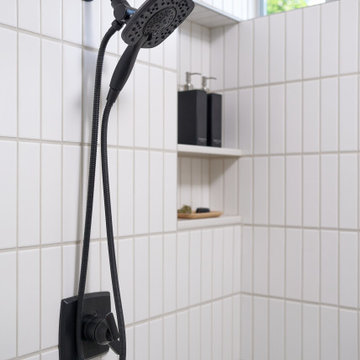241 foton på vitt badrum
Sortera efter:
Budget
Sortera efter:Populärt i dag
1 - 20 av 241 foton
Artikel 1 av 3

Idéer för stora funkis grått en-suite badrum, med skåp i ljust trä, släta luckor, ett fristående badkar, en kantlös dusch, rosa kakel, keramikplattor, vita väggar, terrazzogolv, ett fristående handfat, marmorbänkskiva, grått golv och med dusch som är öppen

Idéer för mellanstora amerikanska badrum med dusch, med släta luckor, våtrum, stenkakel, klinkergolv i porslin, beiget golv och dusch med gångjärnsdörr

Idéer för stora rustika vitt en-suite badrum, med en öppen dusch, kalkstensgolv, ett undermonterad handfat, bänkskiva i kvarts, grått golv och med dusch som är öppen

Ryan Gamma Photography
Foto på ett stort funkis vit en-suite badrum, med ett undermonterad handfat, släta luckor, skåp i mellenmörkt trä, bänkskiva i kvarts, ett fristående badkar, vita väggar, betonggolv, en kantlös dusch, en toalettstol med hel cisternkåpa, grått golv, vit kakel, porslinskakel och med dusch som är öppen
Foto på ett stort funkis vit en-suite badrum, med ett undermonterad handfat, släta luckor, skåp i mellenmörkt trä, bänkskiva i kvarts, ett fristående badkar, vita väggar, betonggolv, en kantlös dusch, en toalettstol med hel cisternkåpa, grått golv, vit kakel, porslinskakel och med dusch som är öppen

Idéer för mellanstora retro vitt en-suite badrum, med skåp i shakerstil, skåp i mellenmörkt trä, ett fristående badkar, en öppen dusch, vit kakel, porslinskakel, gröna väggar, klinkergolv i porslin, bänkskiva i kvartsit, svart golv och med dusch som är öppen

A bright bathroom remodel and refurbishment. The clients wanted a lot of storage, a good size bath and a walk in wet room shower which we delivered. Their love of blue was noted and we accented it with yellow, teak furniture and funky black tapware

リフォーム後の画像です。
漏水していたため、工場で作成した防水パンを内蔵しています。
腰壁からの天然ヒバは、クリーニングし従来のものを活用しました。
Exempel på ett mellanstort asiatiskt en-suite badrum, med ett japanskt badkar och en dusch i en alkov
Exempel på ett mellanstort asiatiskt en-suite badrum, med ett japanskt badkar och en dusch i en alkov

✨ Maximizing Your Homes Value with Smart Kitchen and Bathroom Remodeling
Our talented team of experts at Levite Construction worked tirelessly to ensure that every detail of this Seattle's Capitol Hill Neighborhood home project was executed to perfection.
We have brought together modern aesthetics, classic elements, and masterful craftsmanship to create a kitchen and bathroom that exude both functionality and beauty. From the sleek and modern appliances that seamlessly integrate with the smart home system with smart laundry system tunnel tubes, to the stunning hardwood flooring that adds warmth and character to the space, every element was carefully chosen to create a cohesive and inviting atmosphere.
In addition to the kitchen remodel, we also tackled the powder room and bathroom, transforming them into luxurious retreats that are both functional and beautiful. The open shower and freestanding bathtub provide a spa-like experience, while the floating vanity and LED mirrors add a touch of contemporary elegance.
Whether you're cooking up a storm in your new kitchen or relaxing in your newly renovated bathroom, this project is sure to impress. With its seamless integration of technology and design, it's a true testament to our commitment to creating spaces that are both stylish and functional.
#FullRemodel #kitchenremodel #kitchen #bathroom #construction #TransformingSpaces #Remodel #RemodelingExperts

Master Bath
Klassisk inredning av ett stort vit vitt en-suite badrum, med skåp i shakerstil, ett undermonterat badkar, en öppen dusch, vit kakel, tunnelbanekakel, vita väggar, travertin golv, ett undermonterad handfat, marmorbänkskiva, grått golv och dusch med gångjärnsdörr
Klassisk inredning av ett stort vit vitt en-suite badrum, med skåp i shakerstil, ett undermonterat badkar, en öppen dusch, vit kakel, tunnelbanekakel, vita väggar, travertin golv, ett undermonterad handfat, marmorbänkskiva, grått golv och dusch med gångjärnsdörr

A half bath near the front entry is expanded by roofing over an existing open air light well. The modern vanity with integral sink fits perfectly into this newly gained space. Directly above is a deep chute, created by refinishing the walls of the light well, and crowned with a skylight 2 story high on the roof. Custom woodwork in white oak and a wall hung toilet set the tone for simplicity and efficiency.
Bax+Towner photography

Free-standing tub, with white honed marble, installed using a herringbone pattern. White matte penny rounds with charcoal grout.
Exempel på ett stort 50 tals en-suite badrum, med ett fristående badkar, en dusch i en alkov, svart och vit kakel, porslinskakel, marmorgolv, träbänkskiva och vitt golv
Exempel på ett stort 50 tals en-suite badrum, med ett fristående badkar, en dusch i en alkov, svart och vit kakel, porslinskakel, marmorgolv, träbänkskiva och vitt golv

This 1868 Victorian home was transformed to keep the charm of the house but also to bring the bathrooms up to date! We kept the traditional charm and mixed it with some southern charm for this family to enjoy for years to come!

Idéer för ett mellanstort retro vit en-suite badrum, med släta luckor, skåp i ljust trä, ett fristående badkar, en hörndusch, vit kakel, keramikplattor, vita väggar, klinkergolv i porslin, ett undermonterad handfat, bänkskiva i kvarts, grått golv och dusch med gångjärnsdörr

After the second fallout of the Delta Variant amidst the COVID-19 Pandemic in mid 2021, our team working from home, and our client in quarantine, SDA Architects conceived Japandi Home.
The initial brief for the renovation of this pool house was for its interior to have an "immediate sense of serenity" that roused the feeling of being peaceful. Influenced by loneliness and angst during quarantine, SDA Architects explored themes of escapism and empathy which led to a “Japandi” style concept design – the nexus between “Scandinavian functionality” and “Japanese rustic minimalism” to invoke feelings of “art, nature and simplicity.” This merging of styles forms the perfect amalgamation of both function and form, centred on clean lines, bright spaces and light colours.
Grounded by its emotional weight, poetic lyricism, and relaxed atmosphere; Japandi Home aesthetics focus on simplicity, natural elements, and comfort; minimalism that is both aesthetically pleasing yet highly functional.
Japandi Home places special emphasis on sustainability through use of raw furnishings and a rejection of the one-time-use culture we have embraced for numerous decades. A plethora of natural materials, muted colours, clean lines and minimal, yet-well-curated furnishings have been employed to showcase beautiful craftsmanship – quality handmade pieces over quantitative throwaway items.
A neutral colour palette compliments the soft and hard furnishings within, allowing the timeless pieces to breath and speak for themselves. These calming, tranquil and peaceful colours have been chosen so when accent colours are incorporated, they are done so in a meaningful yet subtle way. Japandi home isn’t sparse – it’s intentional.
The integrated storage throughout – from the kitchen, to dining buffet, linen cupboard, window seat, entertainment unit, bed ensemble and walk-in wardrobe are key to reducing clutter and maintaining the zen-like sense of calm created by these clean lines and open spaces.
The Scandinavian concept of “hygge” refers to the idea that ones home is your cosy sanctuary. Similarly, this ideology has been fused with the Japanese notion of “wabi-sabi”; the idea that there is beauty in imperfection. Hence, the marriage of these design styles is both founded on minimalism and comfort; easy-going yet sophisticated. Conversely, whilst Japanese styles can be considered “sleek” and Scandinavian, “rustic”, the richness of the Japanese neutral colour palette aids in preventing the stark, crisp palette of Scandinavian styles from feeling cold and clinical.
Japandi Home’s introspective essence can ultimately be considered quite timely for the pandemic and was the quintessential lockdown project our team needed.

Bild på ett stort funkis vit vitt en-suite badrum, med släta luckor, bruna skåp, en dubbeldusch, grå kakel, stenkakel, vita väggar, klinkergolv i porslin, ett nedsänkt handfat, bänkskiva i kvartsit, vitt golv och dusch med skjutdörr

Indulge in luxury and sophistication with our high-end Executive Suite Bathroom Remodel.
Inredning av ett modernt mellanstort vit vitt en-suite badrum, med släta luckor, vita skåp, ett fristående badkar, en dusch/badkar-kombination, en vägghängd toalettstol, grå kakel, stenkakel, grå väggar, klinkergolv i keramik, ett fristående handfat, granitbänkskiva och grått golv
Inredning av ett modernt mellanstort vit vitt en-suite badrum, med släta luckor, vita skåp, ett fristående badkar, en dusch/badkar-kombination, en vägghängd toalettstol, grå kakel, stenkakel, grå väggar, klinkergolv i keramik, ett fristående handfat, granitbänkskiva och grått golv

Elegant Master Bathroom
Idéer för att renovera ett mellanstort vintage vit vitt en-suite badrum, med släta luckor, grå skåp, en hörndusch, en toalettstol med separat cisternkåpa, flerfärgad kakel, mosaik, vita väggar, mosaikgolv, ett undermonterad handfat, bänkskiva i kvarts, flerfärgat golv och dusch med gångjärnsdörr
Idéer för att renovera ett mellanstort vintage vit vitt en-suite badrum, med släta luckor, grå skåp, en hörndusch, en toalettstol med separat cisternkåpa, flerfärgad kakel, mosaik, vita väggar, mosaikgolv, ett undermonterad handfat, bänkskiva i kvarts, flerfärgat golv och dusch med gångjärnsdörr

Here's an impeccably laid tile shower enclosure with niche and black fixtures. Eichler homes are simple, yet elegant echoes of the past.
Foto på ett mellanstort 60 tals vit en-suite badrum, med släta luckor, skåp i mörkt trä, ett fristående badkar, en hörndusch, en toalettstol med separat cisternkåpa, vit kakel, keramikplattor, vita väggar, terrazzogolv, ett undermonterad handfat, bänkskiva i kvarts, beiget golv och dusch med gångjärnsdörr
Foto på ett mellanstort 60 tals vit en-suite badrum, med släta luckor, skåp i mörkt trä, ett fristående badkar, en hörndusch, en toalettstol med separat cisternkåpa, vit kakel, keramikplattor, vita väggar, terrazzogolv, ett undermonterad handfat, bänkskiva i kvarts, beiget golv och dusch med gångjärnsdörr

After the second fallout of the Delta Variant amidst the COVID-19 Pandemic in mid 2021, our team working from home, and our client in quarantine, SDA Architects conceived Japandi Home.
The initial brief for the renovation of this pool house was for its interior to have an "immediate sense of serenity" that roused the feeling of being peaceful. Influenced by loneliness and angst during quarantine, SDA Architects explored themes of escapism and empathy which led to a “Japandi” style concept design – the nexus between “Scandinavian functionality” and “Japanese rustic minimalism” to invoke feelings of “art, nature and simplicity.” This merging of styles forms the perfect amalgamation of both function and form, centred on clean lines, bright spaces and light colours.
Grounded by its emotional weight, poetic lyricism, and relaxed atmosphere; Japandi Home aesthetics focus on simplicity, natural elements, and comfort; minimalism that is both aesthetically pleasing yet highly functional.
Japandi Home places special emphasis on sustainability through use of raw furnishings and a rejection of the one-time-use culture we have embraced for numerous decades. A plethora of natural materials, muted colours, clean lines and minimal, yet-well-curated furnishings have been employed to showcase beautiful craftsmanship – quality handmade pieces over quantitative throwaway items.
A neutral colour palette compliments the soft and hard furnishings within, allowing the timeless pieces to breath and speak for themselves. These calming, tranquil and peaceful colours have been chosen so when accent colours are incorporated, they are done so in a meaningful yet subtle way. Japandi home isn’t sparse – it’s intentional.
The integrated storage throughout – from the kitchen, to dining buffet, linen cupboard, window seat, entertainment unit, bed ensemble and walk-in wardrobe are key to reducing clutter and maintaining the zen-like sense of calm created by these clean lines and open spaces.
The Scandinavian concept of “hygge” refers to the idea that ones home is your cosy sanctuary. Similarly, this ideology has been fused with the Japanese notion of “wabi-sabi”; the idea that there is beauty in imperfection. Hence, the marriage of these design styles is both founded on minimalism and comfort; easy-going yet sophisticated. Conversely, whilst Japanese styles can be considered “sleek” and Scandinavian, “rustic”, the richness of the Japanese neutral colour palette aids in preventing the stark, crisp palette of Scandinavian styles from feeling cold and clinical.
Japandi Home’s introspective essence can ultimately be considered quite timely for the pandemic and was the quintessential lockdown project our team needed.

Création d'une salle d'eau avec sanitaire dans une mezzanine.
Idéer för funkis badrum med dusch, med skåp i mellenmörkt trä, en kantlös dusch, en vägghängd toalettstol, vit kakel, mosaik, vita väggar, mellanmörkt trägolv, ett konsol handfat och brunt golv
Idéer för funkis badrum med dusch, med skåp i mellenmörkt trä, en kantlös dusch, en vägghängd toalettstol, vit kakel, mosaik, vita väggar, mellanmörkt trägolv, ett konsol handfat och brunt golv
241 foton på vitt badrum
1
