204 foton på vitt barnrum
Sortera efter:
Budget
Sortera efter:Populärt i dag
1 - 20 av 204 foton
Artikel 1 av 3

Modern inredning av ett mycket stort könsneutralt barnrum kombinerat med sovrum, med vita väggar, ljust trägolv och brunt golv

Idéer för vintage könsneutrala tonårsrum kombinerat med lekrum, med flerfärgade väggar, heltäckningsmatta och beiget golv
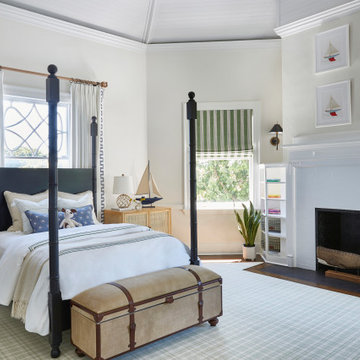
Idéer för att renovera ett maritimt könsneutralt barnrum kombinerat med sovrum och för 4-10-åringar, med beige väggar, mörkt trägolv och brunt golv

Lantlig inredning av ett könsneutralt småbarnsrum kombinerat med lekrum, med vita väggar, mörkt trägolv och brunt golv

Idéer för ett lantligt pojkrum kombinerat med sovrum, med vita väggar, heltäckningsmatta och grått golv
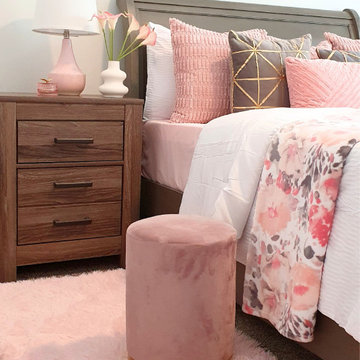
Idéer för att renovera ett mellanstort vintage flickrum kombinerat med sovrum, med heltäckningsmatta och rosa golv

A little girls dream bedroom adorned with floral wallpaper and board and batten wall. Stunning sputnik light brightens up this room. Beautiful one pane black windows are set in the feature wall.

Brand new 2-Story 3,100 square foot Custom Home completed in 2022. Designed by Arch Studio, Inc. and built by Brooke Shaw Builders.
Inspiration för ett litet lantligt könsneutralt barnrum kombinerat med lekrum, med vita väggar, mellanmörkt trägolv och grått golv
Inspiration för ett litet lantligt könsneutralt barnrum kombinerat med lekrum, med vita väggar, mellanmörkt trägolv och grått golv
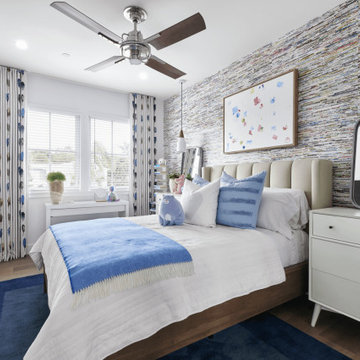
Idéer för stora maritima barnrum, med vita väggar, mellanmörkt trägolv och brunt golv
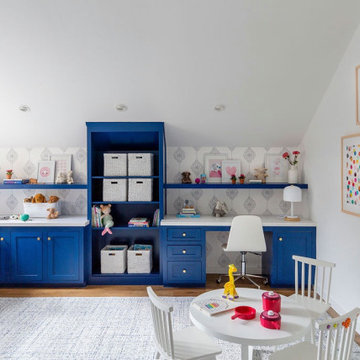
Kids playroom
Idéer för att renovera ett mellanstort vintage barnrum kombinerat med lekrum, med vita väggar, heltäckningsmatta och blått golv
Idéer för att renovera ett mellanstort vintage barnrum kombinerat med lekrum, med vita väggar, heltäckningsmatta och blått golv
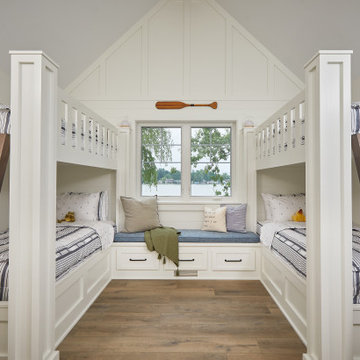
Idéer för att renovera ett maritimt könsneutralt barnrum kombinerat med sovrum och för 4-10-åringar, med vita väggar, mellanmörkt trägolv och brunt golv

A teen hangout destination with a comfortable boho vibe. Brought together by Anthropologie Rose Petals Wallpaper, Serena and Lilly hanging chair, Cristol flush mount by Circa Lighting and a mix of custom and retail pillows. Design by Two Hands Interiors. See the rest of this cozy attic hangout space on our website. #tweenroom #teenroom
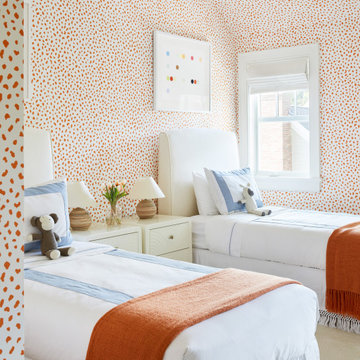
Interior Design, Custom Furniture Design & Art Curation by Chango & Co.
Inspiration för mellanstora maritima flickrum kombinerat med sovrum och för 4-10-åringar, med orange väggar, heltäckningsmatta och beiget golv
Inspiration för mellanstora maritima flickrum kombinerat med sovrum och för 4-10-åringar, med orange väggar, heltäckningsmatta och beiget golv

Baron Construction & Remodeling
Design Build Remodel Renovate
Victorian Home Renovation & Remodel
Kitchen Remodel and Relocation
2 Bathroom Additions and Remodel
1000 square foot deck
Interior Staircase
Exterior Staircase
New Front Porch
New Playroom
New Flooring
New Plumbing
New Electrical
New HVAC

Idéer för funkis pojkrum kombinerat med sovrum och för 4-10-åringar, med grå väggar

The family living in this shingled roofed home on the Peninsula loves color and pattern. At the heart of the two-story house, we created a library with high gloss lapis blue walls. The tête-à-tête provides an inviting place for the couple to read while their children play games at the antique card table. As a counterpoint, the open planned family, dining room, and kitchen have white walls. We selected a deep aubergine for the kitchen cabinetry. In the tranquil master suite, we layered celadon and sky blue while the daughters' room features pink, purple, and citrine.
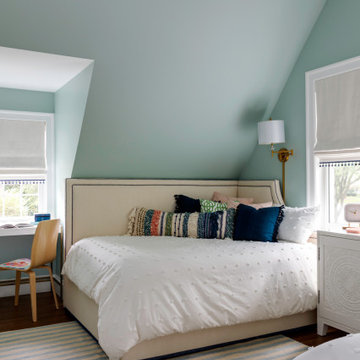
TEAM
Architect: LDa Architecture & Interiors
Interior Design: LDa Architecture & Interiors
Photographer: Greg Premru Photography
Inredning av ett klassiskt mellanstort barnrum kombinerat med sovrum, med blå väggar och mellanmörkt trägolv
Inredning av ett klassiskt mellanstort barnrum kombinerat med sovrum, med blå väggar och mellanmörkt trägolv

Bunk bedroom featuring custom built-in bunk beds with white oak stair treads painted railing, niches with outlets and lighting, custom drapery and decorative lighting

Maritim inredning av ett flickrum kombinerat med sovrum och för 4-10-åringar, med vita väggar och grått golv

There's plenty of room for all the kids in this lofted bunk bed area. Rolling storage boxes underneath the bunks provide space for extra bedding and other storage.
---
Project by Wiles Design Group. Their Cedar Rapids-based design studio serves the entire Midwest, including Iowa City, Dubuque, Davenport, and Waterloo, as well as North Missouri and St. Louis.
For more about Wiles Design Group, see here: https://wilesdesigngroup.com/
204 foton på vitt barnrum
1