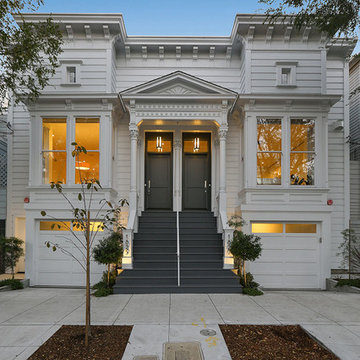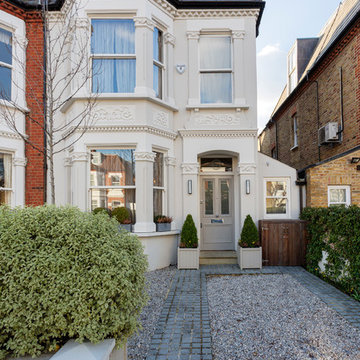693 foton på vitt flerfamiljshus
Sortera efter:
Budget
Sortera efter:Populärt i dag
1 - 20 av 693 foton
Artikel 1 av 3

The stark volumes of the Albion Avenue Duplex were a reinvention of the traditional gable home.
The design grew from a homage to the existing brick dwelling that stood on the site combined with the idea to reinterpret the lightweight costal vernacular.
Two different homes now sit on the site, providing privacy and individuality from the existing streetscape.
Light and breeze were concepts that powered a need for voids which provide open connections throughout the homes and help to passively cool them.
Built by NorthMac Constructions.

Home extensions and loft conversion in Barnet, EN5 London. render finished in white, black tile and black trim, White render and black fascias and guttering.
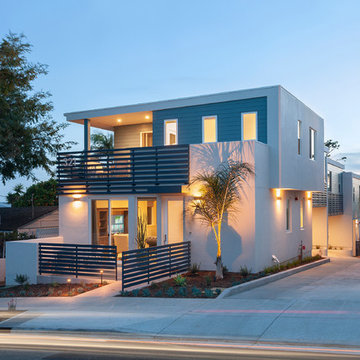
Patrick Price Photo
Modern inredning av ett mellanstort vitt flerfamiljshus, med två våningar och stuckatur
Modern inredning av ett mellanstort vitt flerfamiljshus, med två våningar och stuckatur
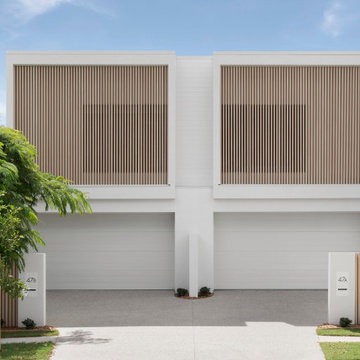
Designers: Zephyr & Stone
Product: 40 x 80 mm DecoBattens
Colour: DecoWood Natural Curly Birch
The clean lines of the timber-look aluminium battens used on the façade create an architectural design statement that heightens the homes ‘WOW’ factor. Finished in natural Curly Birch from the Australian Contemporary range by DecoWood, these battens not only add texture but provide a light and airy finishing touch to the facade.
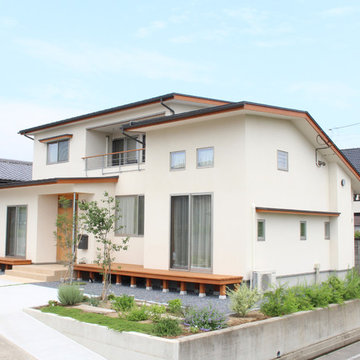
基本設計・照明設計・設備設計・収納設計・家具設計・インテリアデザイン:堀口 理恵
Inspiration för ett mellanstort nordiskt vitt flerfamiljshus, med två våningar, sadeltak och tak i metall
Inspiration för ett mellanstort nordiskt vitt flerfamiljshus, med två våningar, sadeltak och tak i metall

Bild på ett stort funkis vitt flerfamiljshus, med tre eller fler plan, blandad fasad, pulpettak och tak i metall

This proposed twin house project is cool, stylish, clean and sleek. It sits comfortably on a 100 x 50 feet lot in the bustling young couples/ new family Naalya suburb.
This lovely residence design allowed us to use limited geometric shapes to present the look of a charming and sophisticated blend of minimalism and functionality. The open space premises is repeated all though the house allowing us to provide great extras like a floating staircase.
https://youtu.be/897LKuzpK3A
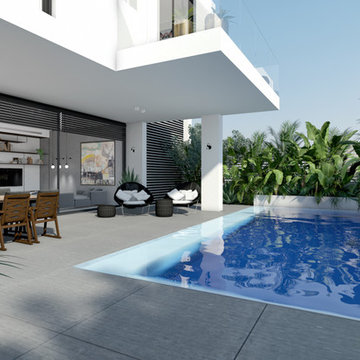
Idéer för att renovera ett stort funkis vitt flerfamiljshus, med två våningar, stuckatur, platt tak och tak i mixade material

Front view of dual occupancy
Inspiration för stora maritima vita flerfamiljshus, med två våningar, tegel, platt tak och tak i metall
Inspiration för stora maritima vita flerfamiljshus, med två våningar, tegel, platt tak och tak i metall
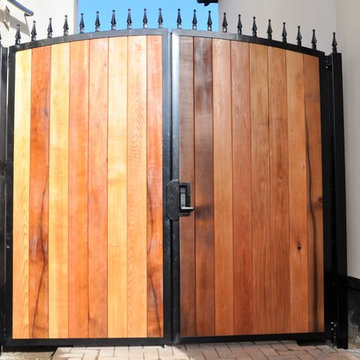
Metal frame double gates with a timber in-fill. One of the requirements was not to have any visible fixings, this gives a very attractive appearance with no ugly bolt or screw heads to distract from the overall look. Another requirement was that one side could only open inwards while the other could only open outwards. All gaps are covered to prevent prying eyes and a good quality push button security lock was fitted. The timber was coated in an anti UV protective finish to stop the timber changing colour.
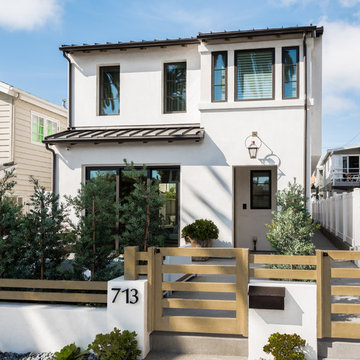
Idéer för ett mellanstort modernt vitt flerfamiljshus, med två våningar, stuckatur, platt tak och tak i metall

Modern inredning av ett stort vitt flerfamiljshus, med tre eller fler plan och tegel
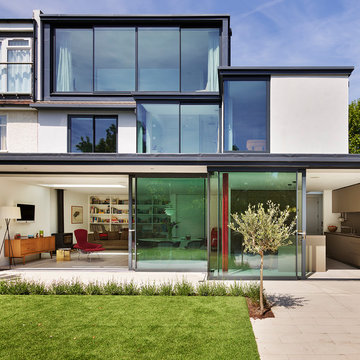
Kitchen Architecture - bulthaup b3 furniture in clay with a stainless steel work surface.
Idéer för att renovera ett stort funkis vitt flerfamiljshus, med tre eller fler plan, stuckatur och platt tak
Idéer för att renovera ett stort funkis vitt flerfamiljshus, med tre eller fler plan, stuckatur och platt tak

Joshua Hill
Idéer för att renovera ett mellanstort funkis vitt flerfamiljshus, med tegel, platt tak, två våningar och levande tak
Idéer för att renovera ett mellanstort funkis vitt flerfamiljshus, med tegel, platt tak, två våningar och levande tak

Each unit is 2,050 SF and has it's own private entrance and single car garage. Sherwin Williams Cyber Space was used as an accent against the white color.

Inredning av ett modernt stort vitt flerfamiljshus, med två våningar, metallfasad, sadeltak och tak i metall
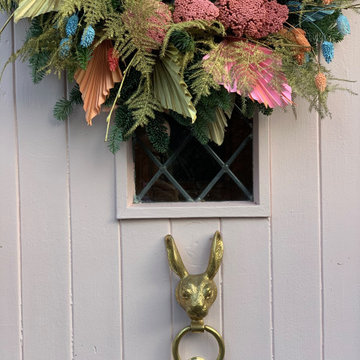
Painted the front door, update the ironmongery and dressed the front door for Christmas
Idéer för att renovera ett mellanstort vitt flerfamiljshus
Idéer för att renovera ett mellanstort vitt flerfamiljshus
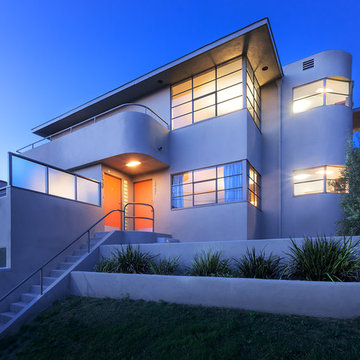
©Teague Hunziker
Exempel på ett modernt vitt flerfamiljshus, med två våningar, stuckatur, platt tak och tak i mixade material
Exempel på ett modernt vitt flerfamiljshus, med två våningar, stuckatur, platt tak och tak i mixade material
693 foton på vitt flerfamiljshus
1
