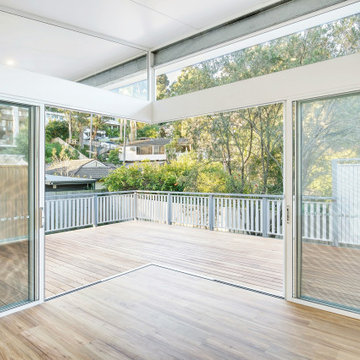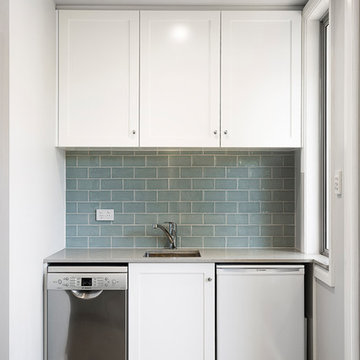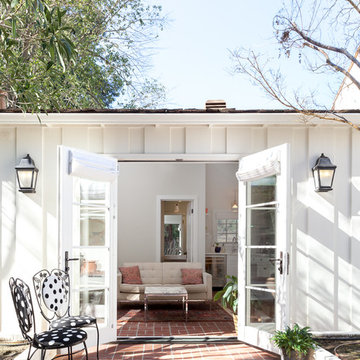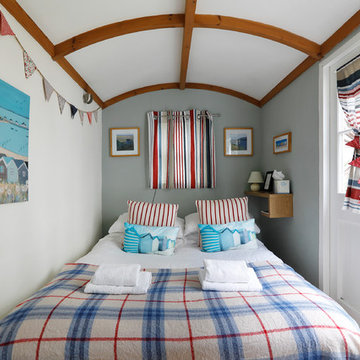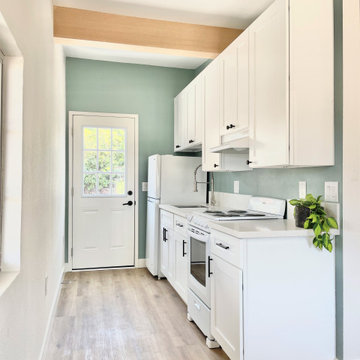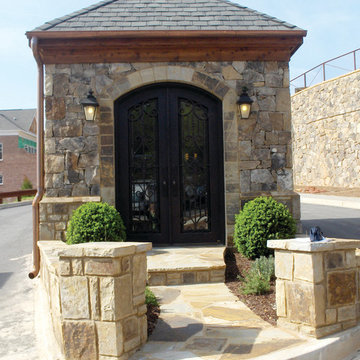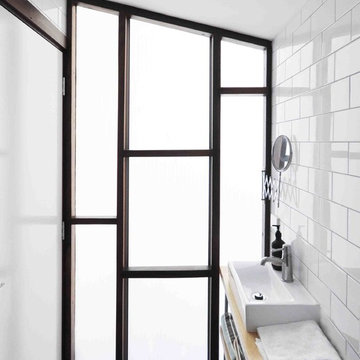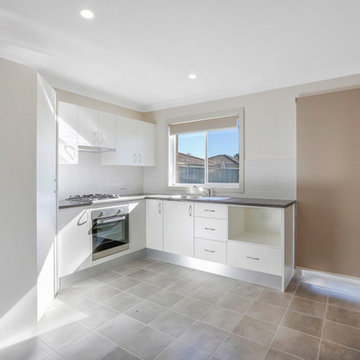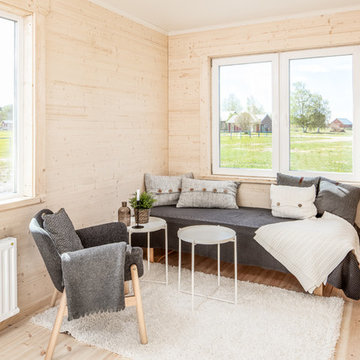88 foton på vitt gästhus
Sortera efter:
Budget
Sortera efter:Populärt i dag
1 - 20 av 88 foton
Artikel 1 av 3
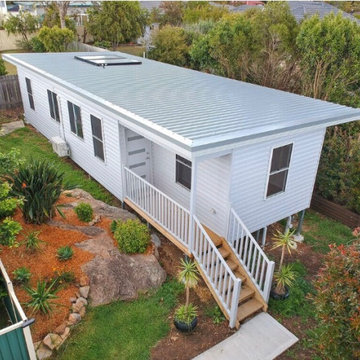
3 bedroom granny flat
Modern inredning av ett mellanstort fristående gästhus
Modern inredning av ett mellanstort fristående gästhus
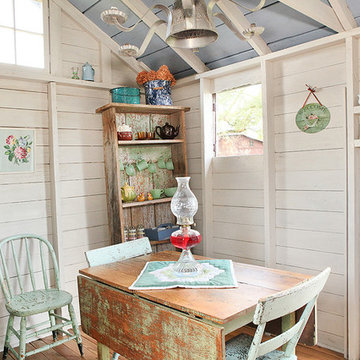
Julie Ranee Photography © 2012 Houzz
Idéer för ett shabby chic-inspirerat gästhus
Idéer för ett shabby chic-inspirerat gästhus
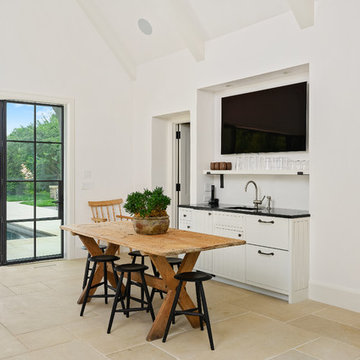
There is lots of room to relax in the bright open air space with the pool on one side and English garden on the other.
Idéer för att renovera ett stort vintage fristående gästhus
Idéer för att renovera ett stort vintage fristående gästhus
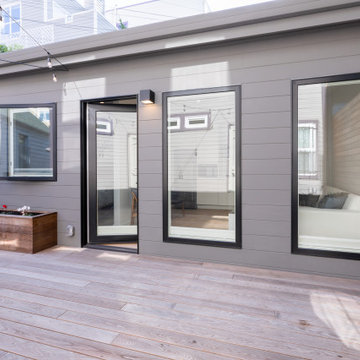
At the site level, our first priority is to remove all the existing clutters (such as a light well, stairs and level changes) in order to create a unified outdoor space that serves both the ADU and the main residence.
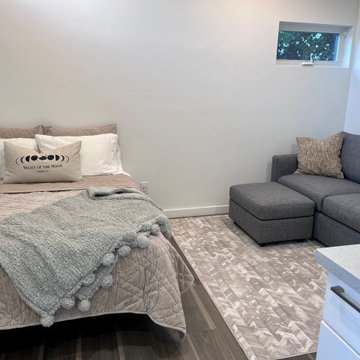
See how one Studio Shed ADU brought three generations together in our latest feature with Sonoma Magazine ?????❤️ “Dávila says the multigenerational setup has been healing because she didn’t grow up with her father. Her children love the arrangement, too, she says. Adding that her six-year-old ‘gets up at 6:30 am each morning to go wake grandpa up.” Read the full story at www.sonomamag.com/a-sleek-ADU-in-sonoma-fulfills-multigenerational-living-dream/
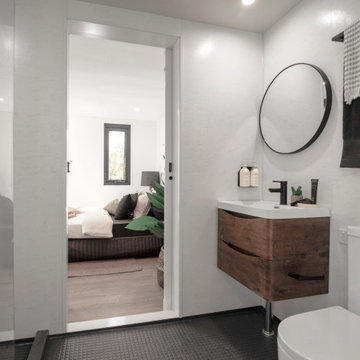
The spacious apartment-styled studio is perfect as a small standalone home, or a large addition to your existing home.
Foto på ett mellanstort funkis fristående gästhus
Foto på ett mellanstort funkis fristående gästhus
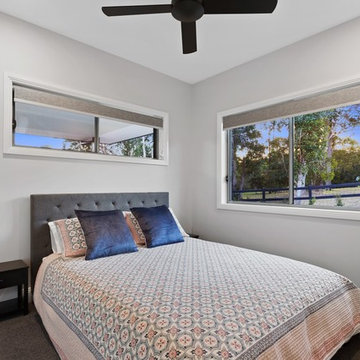
Real Property Photography (Renae Young)
Idéer för att renovera ett funkis fristående gästhus
Idéer för att renovera ett funkis fristående gästhus
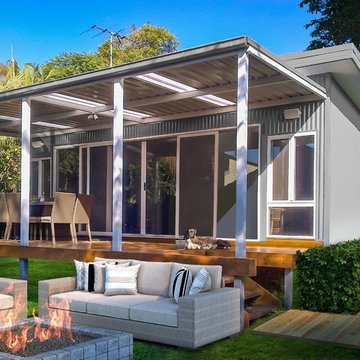
Beach Shack Granny Flat
Idéer för ett mellanstort modernt fristående gästhus
Idéer för ett mellanstort modernt fristående gästhus
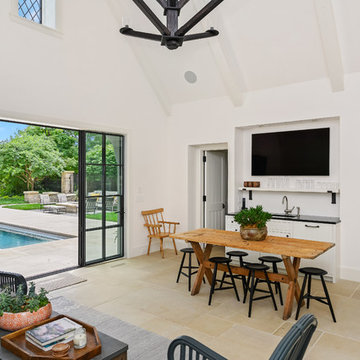
There is lots of room to relax in the bright open air space with the pool on one side and English garden on the other.
Exempel på ett stort klassiskt fristående gästhus
Exempel på ett stort klassiskt fristående gästhus
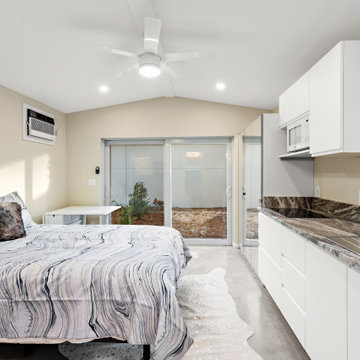
210 Square Foot tiny home designed, built, and furnished by Suncrest Home Builders. Features ample closet space, highly efficient functional kitchen, remote-controlled adjustable bed, gateleg table for eating or laptop work, full bathroom, and in-unit laundry. This space is perfect for a mother-in-law suite, Airbnb, or efficiency rental. We love small spaces and would love todesign and build an accessory unit just for you!
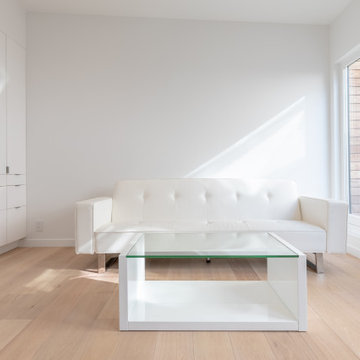
With a total interior space of 14'X24', we aimed to create maximum efficiency by finding the optimal proportions for the rooms, and by locating all fixtures and appliances linearly along the long back wall. All white cabinets with stainless steel appliances and hardware, as well as the overall subdued material palette are essential in creating a modern simplicity. Other highlights include a curbless shower entry and a wall-hung toilet. The small but comfortable bath is suffused with natural light thanks to a generous skylight. The overall effect is a tranquil retreat carved out from a dense and somewhat chaotic urban block in one of San Francisco's most busy and vibrant neighborhoods.
88 foton på vitt gästhus
1
