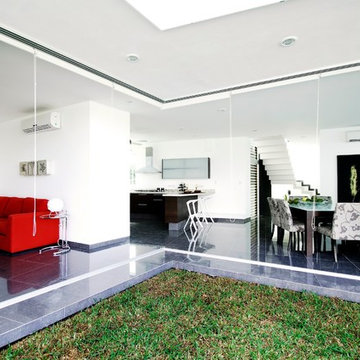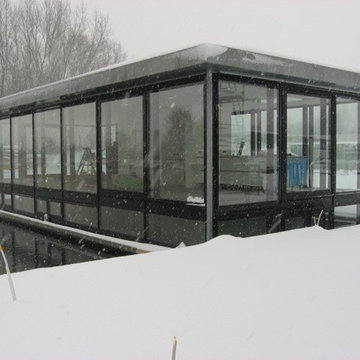27 foton på vitt hus, med glasfasad
Sortera efter:
Budget
Sortera efter:Populärt i dag
1 - 20 av 27 foton
Artikel 1 av 3
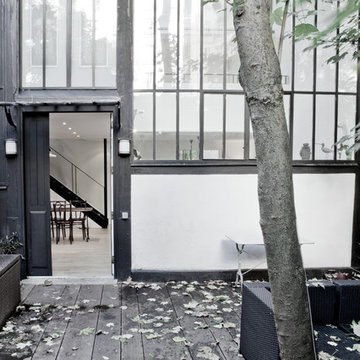
Transformation d'un atelier d'artiste 90m2.
Photos Stéphane Deroussant
Inspiration för mellanstora industriella vita hus, med två våningar, glasfasad och sadeltak
Inspiration för mellanstora industriella vita hus, med två våningar, glasfasad och sadeltak
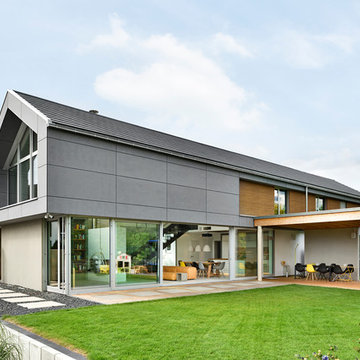
Fotograf: Ralf Dieter Bischoff
Bild på ett funkis grått hus, med två våningar, glasfasad, sadeltak och tak med takplattor
Bild på ett funkis grått hus, med två våningar, glasfasad, sadeltak och tak med takplattor
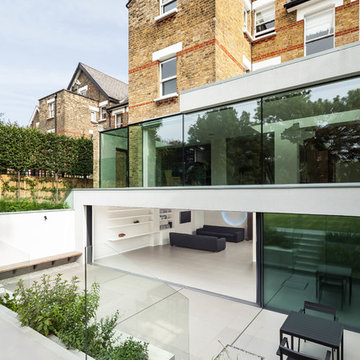
Photo by Simon Maxwell
Idéer för stora funkis vita hus, med glasfasad, platt tak och tre eller fler plan
Idéer för stora funkis vita hus, med glasfasad, platt tak och tre eller fler plan
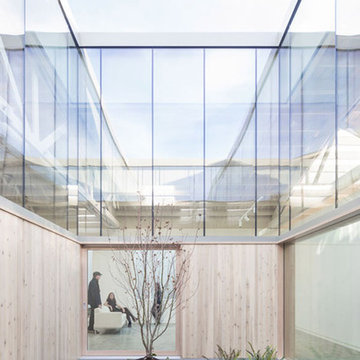
Photo by Joshua Jay Elliott
Inredning av ett modernt stort beige hus, med allt i ett plan och glasfasad
Inredning av ett modernt stort beige hus, med allt i ett plan och glasfasad
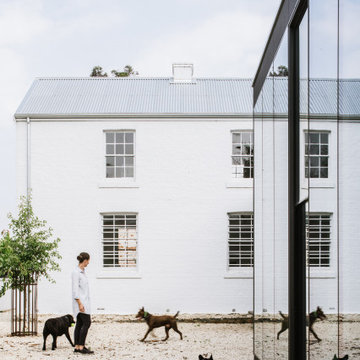
Understanding the significant heritage value of the Symmons Plains homestead, our clients approached the project with a clear vision; to restore the aging original buildings, then introduce functional, contemporary elements that would remain sensitive to the 19th century architecture.
As is typical of early Georgian homes, the original homestead was quite stripped back, austere and utilitarian in appearance. The new lightweight, highly glazed insertions reflect this simplicity in form and proportion, while their transparency and reduced height allow the original heritage buildings to take prominence in the design.
The new intervention, essentially a long extruded tube, connects both outbuildings and the rear wing of the homestead into one single consolidated structure. This connection activates the entire cluster of buildings, transforming forgotten spaces into living, social additions to the family home.
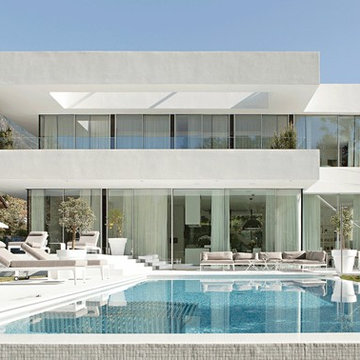
© Meraner & Hauser Photostudio
Inspiration för ett stort funkis vitt hus, med två våningar, glasfasad och platt tak
Inspiration för ett stort funkis vitt hus, med två våningar, glasfasad och platt tak
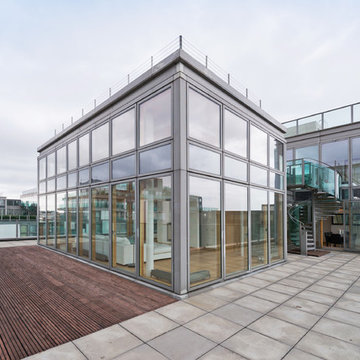
De Urbanic / Arther Maure
Modern inredning av ett lägenhet, med två våningar, glasfasad och platt tak
Modern inredning av ett lägenhet, med två våningar, glasfasad och platt tak
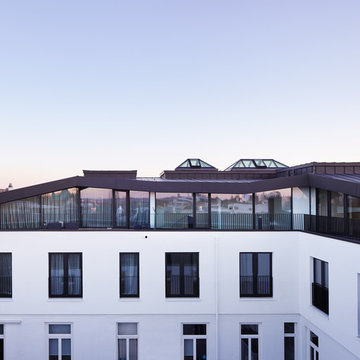
Fotografie: Piet Niemann
Inredning av ett modernt stort lägenhet, med två våningar, glasfasad och tak i metall
Inredning av ett modernt stort lägenhet, med två våningar, glasfasad och tak i metall
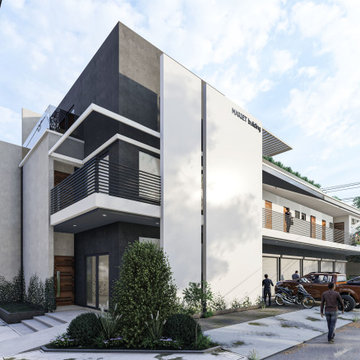
A 3 storey mixed-used building for apartment and commercial units. We decided to have a minimalist and environment-friendly approach of the overall design. We also incorporated a lot of plants and trees to the overall aesthetic to provide natural shade. It has a total building area of 882sqm on a 420sqm lot. Located in St. Vincent Subdivision, San Carlos City Negros Occidental.
We are Architects firm in San Carlos City
Call NOW! and Get consultation Today
Send us a message ?
? 09399579545
☎️ 034-729-9730
✉️ Bantolinaojoemarie@gmail.com
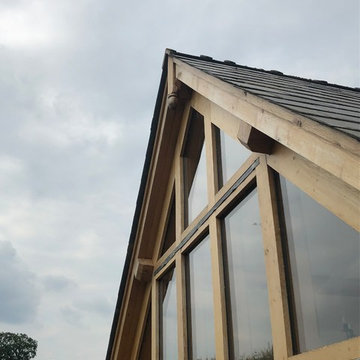
Traditional green oak extension to an existing stone barn in rural Herefordshire
Foto på ett stort funkis grått hus, med allt i ett plan, glasfasad, sadeltak och tak med takplattor
Foto på ett stort funkis grått hus, med allt i ett plan, glasfasad, sadeltak och tak med takplattor
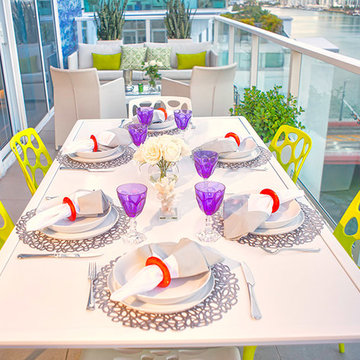
Gray outdoor sofa and chairs, outdoor coffee table, white outdoor dining table, seating for 6 with lovely wine cups by Mario Luca Giusti.
bluemoon filmwork
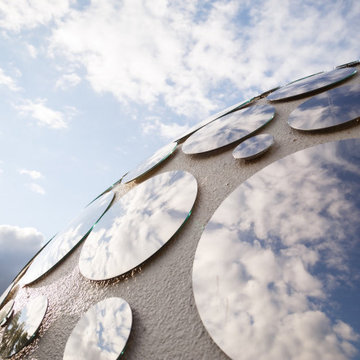
So happy to have been a part of this amazing project by architect Nat Telichenko in Kharkiv, Ukraine!
The Baan Bubble dome house is a fine example of what can be achieved when a great talent is powered by vivid imagination.
We love how the dome décor made by our craftsmen reflects the clear skies and the magnificent surroundings, and we admire how harmoniously +object glass has been designed into the inner space of this fantastic retro-futuristic home.
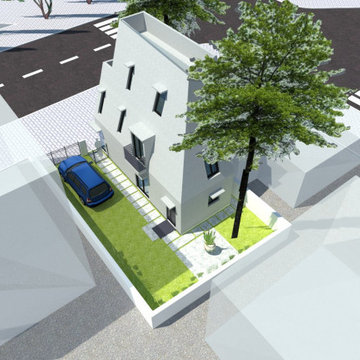
Small Place House
Inredning av ett modernt litet brunt hus, med tre eller fler plan, glasfasad, platt tak och tak med takplattor
Inredning av ett modernt litet brunt hus, med tre eller fler plan, glasfasad, platt tak och tak med takplattor
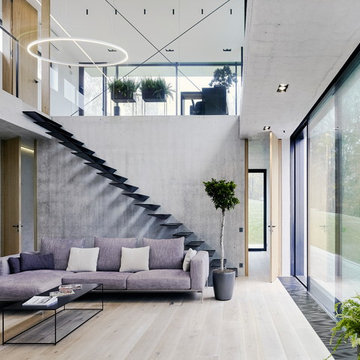
I de lettiska Gauja-skogarna ligger villa Cesis inbäddad i en vacker slänt. Här har Outofbox arkitekter skapa ett modernt drömhem i tre våningar. Glaspartier från golv till tak ger rymd och utsikt och låter en grupp björkar bli del av interiören. Bottenplan rymmer spa- och bastudel, vinkällare och en terrass med pool. I entréplan återfinns kök och ett vardagsrum med härlig takhöjd och centralt placerad eldstad. Övervåningen utgör den privata delen av huset med kontor och sovrum ovan trädtopparna.
Villa Cesis är ett lågenergihus med en tillsluten fasad åt nord för att minska värmeförlusten och med glaspartier som fångar solenergi i söder och väster. På taket sitter solpaneler som bidrar till husets mycket låga energiförbrukning.
Grov betong och stora glaspartier dominerar inredningen som varvas med ekgolv och otaliga inbyggda ljuskällor. Belysningen är kopplad till huset smarta system och kan styras via smartphone.
Fotograf: Māris Ločmelis
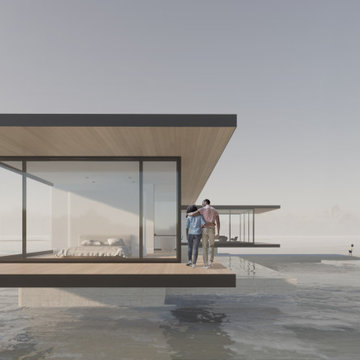
This house is made up of a series of planes that define the roof, floor, and water. The house is entered between two simple volumes - public bar that features an expansive kitchen, living, and dining rooms, and a private bar that has bedrooms and utility spaces.
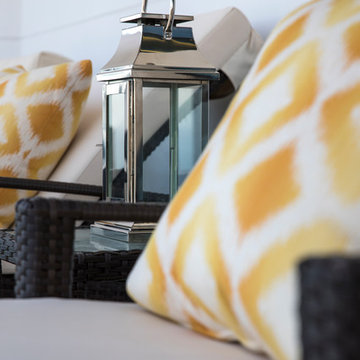
Photo credit: Paul Stoppi
A vignette of a candle holder at the Ocean Palms condominium in Hollywood, FL
Idéer för mellanstora vintage vita lägenheter, med tre eller fler plan, glasfasad, platt tak och tak i shingel
Idéer för mellanstora vintage vita lägenheter, med tre eller fler plan, glasfasad, platt tak och tak i shingel
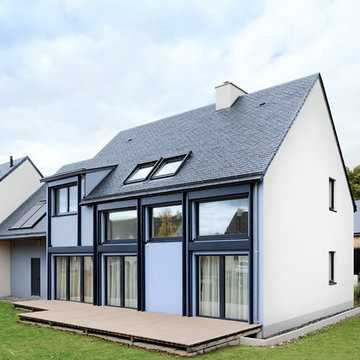
Rachel Rousseau
Idéer för att renovera ett funkis blått hus, med två våningar, glasfasad och sadeltak
Idéer för att renovera ett funkis blått hus, med två våningar, glasfasad och sadeltak
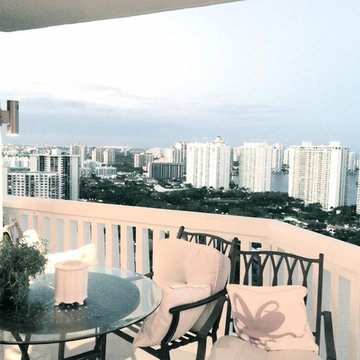
Inspiration för ett stort vintage vitt hus, med allt i ett plan och glasfasad
27 foton på vitt hus, med glasfasad
1
