6 521 foton på vitt hus, med tegel
Sortera efter:
Budget
Sortera efter:Populärt i dag
1 - 20 av 6 521 foton

Charming cottage featuring Winter Haven brick using Federal White mortar.
Idéer för vintage vita hus, med tegel och tak i shingel
Idéer för vintage vita hus, med tegel och tak i shingel

This Lincoln Park renovation transformed a conventionally built Chicago two-flat into a custom single-family residence with a modern, open floor plan. The white masonry exterior paired with new black windows brings a contemporary edge to this city home.

Front exterior of the Edge Hill Project.
Idéer för att renovera ett vintage vitt hus, med två våningar, tegel och tak i shingel
Idéer för att renovera ett vintage vitt hus, med två våningar, tegel och tak i shingel

Inspiration för ett mycket stort vintage vitt hus, med två våningar, tegel, sadeltak och tak i shingel

Klassisk inredning av ett mellanstort vitt hus, med två våningar och tegel
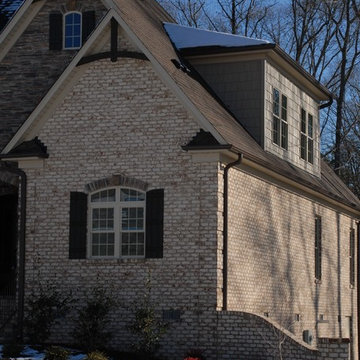
Gently arched braces, windows and retaining wall add the finishing touch to dark cultured stone, medium toned shakes and light colored true tumbled brick.
by Pine Hall Brick

Periscope House draws light into a young family’s home, adding thoughtful solutions and flexible spaces to 1950s Art Deco foundations.
Our clients engaged us to undertake a considered extension to their character-rich home in Malvern East. They wanted to celebrate their home’s history while adapting it to the needs of their family, and future-proofing it for decades to come.
The extension’s form meets with and continues the existing roofline, politely emerging at the rear of the house. The tones of the original white render and red brick are reflected in the extension, informing its white Colorbond exterior and selective pops of red throughout.
Inside, the original home’s layout has been reimagined to better suit a growing family. Once closed-in formal dining and lounge rooms were converted into children’s bedrooms, supplementing the main bedroom and a versatile fourth room. Grouping these rooms together has created a subtle definition of zones: private spaces are nestled to the front, while the rear extension opens up to shared living areas.
A tailored response to the site, the extension’s ground floor addresses the western back garden, and first floor (AKA the periscope) faces the northern sun. Sitting above the open plan living areas, the periscope is a mezzanine that nimbly sidesteps the harsh afternoon light synonymous with a western facing back yard. It features a solid wall to the west and a glass wall to the north, emulating the rotation of a periscope to draw gentle light into the extension.
Beneath the mezzanine, the kitchen, dining, living and outdoor spaces effortlessly overlap. Also accessible via an informal back door for friends and family, this generous communal area provides our clients with the functionality, spatial cohesion and connection to the outdoors they were missing. Melding modern and heritage elements, Periscope House honours the history of our clients’ home while creating light-filled shared spaces – all through a periscopic lens that opens the home to the garden.
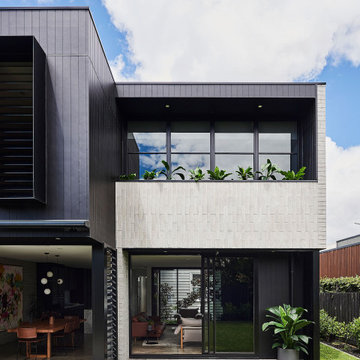
Inspiration för ett mellanstort funkis vitt hus, med två våningar, tegel, platt tak och tak i metall

modern farmhouse exterior; white painted brick with wood accents
Inspiration för ett mellanstort lantligt vitt hus, med tre eller fler plan, tegel, sadeltak och tak i mixade material
Inspiration för ett mellanstort lantligt vitt hus, med tre eller fler plan, tegel, sadeltak och tak i mixade material
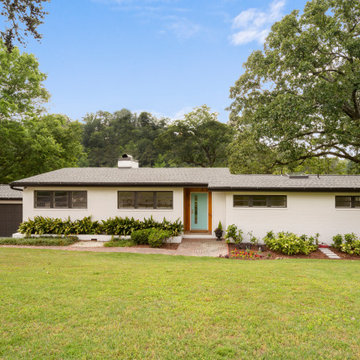
Inspiration för 60 tals vita hus, med allt i ett plan, tegel, sadeltak och tak i shingel
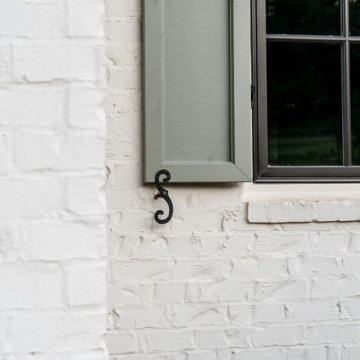
Exempel på ett mellanstort vitt hus, med två våningar, tegel och tak i shingel

Inspiration för stora vita hus, med tre eller fler plan, tegel, sadeltak och tak i shingel
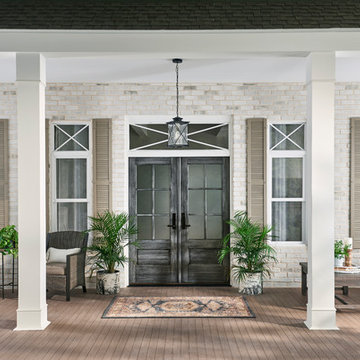
Stone: TundraBrick - Chalk Dust. TundraBrick is a classically-shaped profile with all the surface character you could want. Slightly squared edges are chiseled and worn as if they’d braved the elements for decades. TundraBrick is roughly 2.5″ high and 7.875″ long. Get a Sample of TundraBrick: https://shop.eldoradostone.com/products/tundrabrick-sample
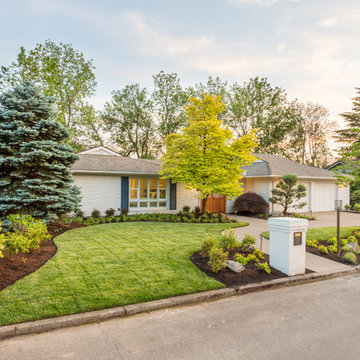
This beautiful ranch home was completely renovated from floor to ceiling!
Inredning av ett klassiskt stort vitt hus, med allt i ett plan, tegel, sadeltak och tak i shingel
Inredning av ett klassiskt stort vitt hus, med allt i ett plan, tegel, sadeltak och tak i shingel

Front exterior of the Edge Hill Project.
Foto på ett vintage vitt hus, med två våningar, tegel och tak i shingel
Foto på ett vintage vitt hus, med två våningar, tegel och tak i shingel

Painted Brick Exterior Using Romabio Biodomus Masonry Paint and Benjamin Moore Regal Exterior for Trim/Doors/Shutters
Klassisk inredning av ett stort vitt hus, med tegel, sadeltak, tak i shingel och tre eller fler plan
Klassisk inredning av ett stort vitt hus, med tegel, sadeltak, tak i shingel och tre eller fler plan
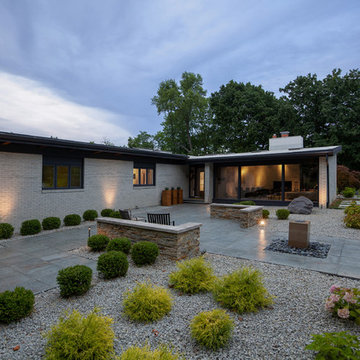
Rear Elevation Fall 2018 - Cigar Room - Midcentury Modern Addition - Brendonwood, Indianapolis - Architect: HAUS | Architecture For Modern Lifestyles - Construction Manager:
WERK | Building Modern - Photo: HAUS
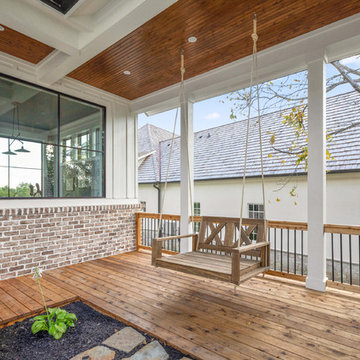
The Home Aesthetic
Idéer för att renovera ett mycket stort lantligt vitt hus, med två våningar, tegel, sadeltak och tak i metall
Idéer för att renovera ett mycket stort lantligt vitt hus, med två våningar, tegel, sadeltak och tak i metall
6 521 foton på vitt hus, med tegel
1

