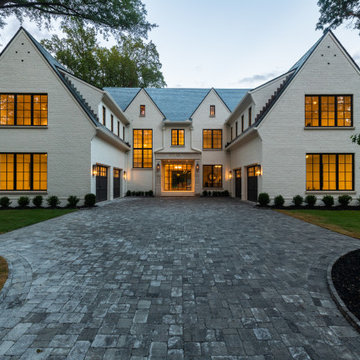78 735 foton på vitt hus
Sortera efter:
Budget
Sortera efter:Populärt i dag
101 - 120 av 78 735 foton
Artikel 1 av 4

Stunning traditional home in the Devonshire neighborhood of Dallas.
Inredning av ett klassiskt stort vitt hus, med två våningar, sadeltak och tak i shingel
Inredning av ett klassiskt stort vitt hus, med två våningar, sadeltak och tak i shingel

Inredning av ett exotiskt stort vitt hus, med allt i ett plan, fiberplattor i betong, sadeltak och tak i metall

Idéer för att renovera ett stort lantligt vitt hus, med två våningar, sadeltak och tak i shingel

Stadtvillenarchitektur weiter gedacht
Mit dem neuen MEDLEY 3.0 hat FingerHaus am Unternehmensstandort Frankenberg eine imposante Stadtvilla im KfW-Effizienzhaus-Standard 40 eröffnet. Das neue Musterhaus ist ein waschechtes Smart Home mit fabelhaften Komfortmerkmalen sowie Multiroom-Audio und innovativer Lichtsteuerung. Das MEDLEY 3.0 bietet auf rund 161 Quadratmetern Wohnfläche reichlich Platz für eine Familie und beeindruckt mit einer frischen und geradlinigen Architektur.
Das MEDLEY 3.0 präsentiert sich als elegante Stadtvilla. Die schneeweiß verputzte Fassade setzt sich wunderbar ab von den anthrazitfarbenen, bodentiefen Holz-Aluminium-Fenstern, der Haustür sowie dem ebenfalls dunkel gedeckten Walmdach. Ein echter Hingucker ist der Flachdacherker, der den Raum im Wohnzimmer spürbar vergrößert. Das MEDLEY 3.0 krönt ein Walmdach mit einer flachen Neigung von nur 16°. So entsteht ein zweites, großzügiges Vollgeschoss.

Exempel på ett stort medelhavsstil vitt hus, med två våningar, sadeltak och tak med takplattor

Front facade design
Inredning av ett modernt mellanstort vitt hus, med två våningar, blandad fasad, pulpettak och tak i shingel
Inredning av ett modernt mellanstort vitt hus, med två våningar, blandad fasad, pulpettak och tak i shingel

This is an example of the Addison Plan's exterior.
Idéer för ett mycket stort lantligt vitt hus, med två våningar, blandad fasad och tak i mixade material
Idéer för ett mycket stort lantligt vitt hus, med två våningar, blandad fasad och tak i mixade material

A reimagined landscape provides a focal point to the front door. The original shadow block and breeze block on the front of the home provide design inspiration throughout the project.

Beach elevation of Gwynn's Island cottage after renovation showing new wrap around porch, hog boards, masonry piers and roofing.
Inredning av ett maritimt mellanstort vitt hus, med två våningar, sadeltak och tak i metall
Inredning av ett maritimt mellanstort vitt hus, med två våningar, sadeltak och tak i metall
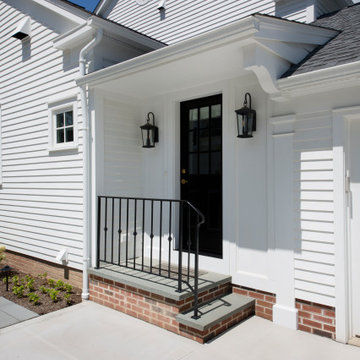
The lovely side entrance is just as inviting as the front entry.
Foto på ett stort vintage vitt trähus, med två våningar
Foto på ett stort vintage vitt trähus, med två våningar

Front Entry
Custom Modern Farmhouse
Calgary, Alberta
Idéer för ett stort lantligt vitt hus, med två våningar, sadeltak och tak i shingel
Idéer för ett stort lantligt vitt hus, med två våningar, sadeltak och tak i shingel

Located in the quaint neighborhood of Park Slope, Brooklyn this row house needed some serious love. Good thing the team was more than ready dish out their fair share of design hugs. Stripped back to the original framing both inside and out, the house was transformed into a shabby-chic, hipster dream abode. Complete with quintessential exposed brick, farm house style large plank flooring throughout and a fantastic reclaimed entry door this little gem turned out quite cozy.

Architect : CKA
Light grey stained cedar siding, stucco, I-beam at garage to mud room breezeway, and standing seam metal roof. Private courtyards for dining room and home office.
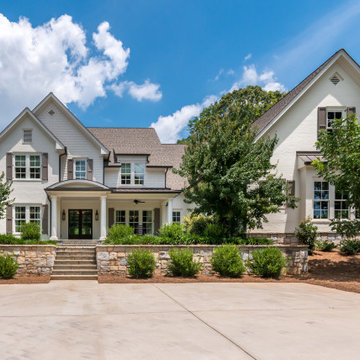
Front view of Ford Creek THD-2037. View plan: https://www.thehousedesigners.com/plan/ford-creek-2037/
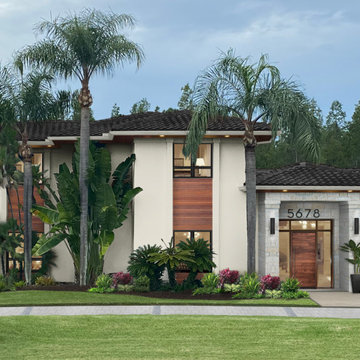
This Tampa stucco was needing an update with fresh paint and natural wood accents. Opening up the area by removing some landscape and adding Marvin windows was helpful in creating usable outdoor space off the living area.
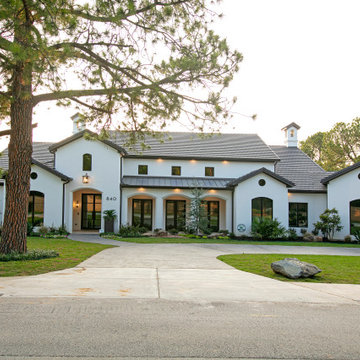
Inredning av ett klassiskt stort vitt hus, med allt i ett plan, stuckatur och tak med takplattor

Lantlig inredning av ett mycket stort vitt hus, med två våningar, fiberplattor i betong, valmat tak och tak i mixade material
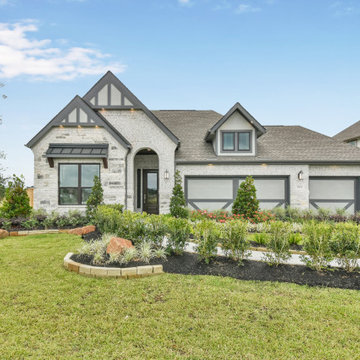
Inspiration för ett mellanstort vintage vitt hus, med allt i ett plan, blandad fasad, sadeltak och tak i shingel

Idéer för ett modernt vitt hus, med två våningar, platt tak och tak i mixade material
78 735 foton på vitt hus
6
