78 692 foton på vitt hus

Dusk view of south facing side and patio
Idéer för ett stort modernt vitt hus, med allt i ett plan, stuckatur, sadeltak och tak i metall
Idéer för ett stort modernt vitt hus, med allt i ett plan, stuckatur, sadeltak och tak i metall
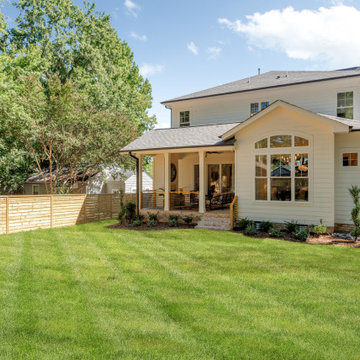
Green grass in the backyard of this new construction home in an updated neighborhood of Charlotte, NC
Foto på ett vintage vitt hus, med två våningar, blandad fasad och tak i shingel
Foto på ett vintage vitt hus, med två våningar, blandad fasad och tak i shingel

This Lincoln Park renovation transformed a conventionally built Chicago two-flat into a custom single-family residence with a modern, open floor plan. The white masonry exterior paired with new black windows brings a contemporary edge to this city home.
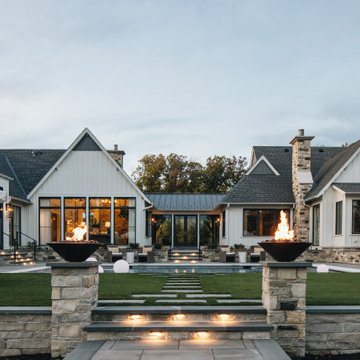
Idéer för att renovera ett stort vintage vitt hus, med allt i ett plan och halvvalmat sadeltak

Brand new 2-Story 3,100 square foot Custom Home completed in 2022. Designed by Arch Studio, Inc. and built by Brooke Shaw Builders.
Inredning av ett lantligt stort vitt hus, med två våningar, sadeltak och tak i mixade material
Inredning av ett lantligt stort vitt hus, med två våningar, sadeltak och tak i mixade material

This is a basic overlay featuring James Hardie Sierra 8 4x8 panels. We also replaced the fascia trim and soffits on the front. This is one of the most expensive homes we have worked on due to its location.

Idéer för ett mellanstort modernt vitt hus, med allt i ett plan, pulpettak och tak i metall
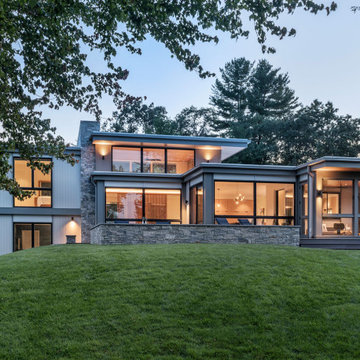
Cedar Cove Modern benefits from its integration into the landscape. The house is set back from Lake Webster to preserve an existing stand of broadleaf trees that filter the low western sun that sets over the lake. Its split-level design follows the gentle grade of the surrounding slope. The L-shape of the house forms a protected garden entryway in the area of the house facing away from the lake while a two-story stone wall marks the entry and continues through the width of the house, leading the eye to a rear terrace. This terrace has a spectacular view aided by the structure’s smart positioning in relationship to Lake Webster.
The interior spaces are also organized to prioritize views of the lake. The living room looks out over the stone terrace at the rear of the house. The bisecting stone wall forms the fireplace in the living room and visually separates the two-story bedroom wing from the active spaces of the house. The screen porch, a staple of our modern house designs, flanks the terrace. Viewed from the lake, the house accentuates the contours of the land, while the clerestory window above the living room emits a soft glow through the canopy of preserved trees.

Outdoor covered porch, outdoor kitchen, pergola, and outdoor fireplace.
Exempel på ett mycket stort klassiskt vitt hus, med två våningar, stuckatur, sadeltak och tak i shingel
Exempel på ett mycket stort klassiskt vitt hus, med två våningar, stuckatur, sadeltak och tak i shingel

In the quite streets of southern Studio city a new, cozy and sub bathed bungalow was designed and built by us.
The white stucco with the blue entrance doors (blue will be a color that resonated throughout the project) work well with the modern sconce lights.
Inside you will find larger than normal kitchen for an ADU due to the smart L-shape design with extra compact appliances.
The roof is vaulted hip roof (4 different slopes rising to the center) with a nice decorative white beam cutting through the space.
The bathroom boasts a large shower and a compact vanity unit.
Everything that a guest or a renter will need in a simple yet well designed and decorated garage conversion.

Modern Farmhouse architecture is all about putting a contemporary twist on a warm, welcoming traditional style. This spacious two-story custom design is a fresh, modern take on a traditional-style home. Clean, simple lines repeat throughout the design with classic gabled roofs, vertical cladding, and contrasting windows. Rustic details like the wrap around porch and timber supports make this home fit in perfectly to its Rocky Mountain setting. While the black and white color scheme keeps things simple, a variety of materials bring visual depth for a cozy feel.

Idéer för stora lantliga vita hus, med två våningar, blandad fasad, sadeltak och tak i mixade material
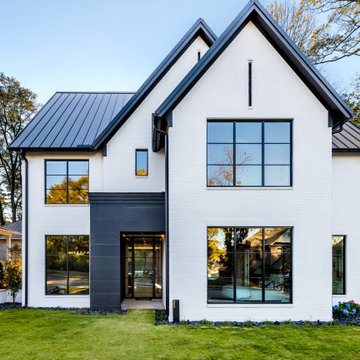
Modern Contrast Exterior, White Brick
Bild på ett funkis vitt hus, med två våningar, tegel, sadeltak och tak i metall
Bild på ett funkis vitt hus, med två våningar, tegel, sadeltak och tak i metall

Modern European exterior pool house
Idéer för mellanstora funkis vita hus, med allt i ett plan
Idéer för mellanstora funkis vita hus, med allt i ett plan
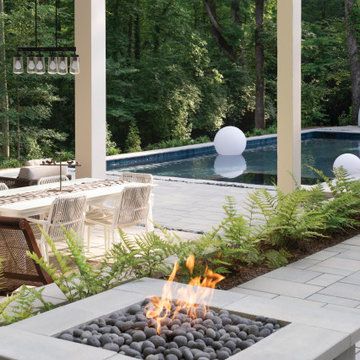
This beautiful stone fire pit was inspired by our Raffinato Collection. The smooth look of the Raffinato retaining wall brings modern elegance to your tailored spaces. This contemporary double-sided retaining wall is offered in an array of modern colours. To complete this fire pit design, the designer added our Raffinato wall caps, which can also be used as step treads on your outdoor steps or around pools as your modern pool coping option!
Discover the Raffinato collection here: https://www.techo-bloc.com/shop/walls/raffinato-smooth

Exempel på ett litet maritimt vitt hus, med tre eller fler plan, fiberplattor i betong, pulpettak och tak med takplattor
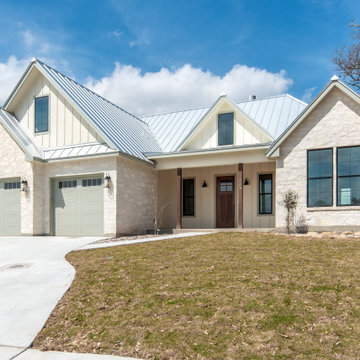
Inredning av ett klassiskt mellanstort vitt hus, med allt i ett plan och tak i metall
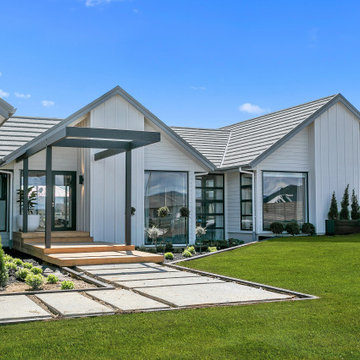
This split level contemporary design home is perfect for family and entertaining. Set on a generous 1800m2 landscaped section, boasting 4 bedrooms, a study, 2 bathrooms and a powder room, every detail of this architecturally designed home is finished to the highest standard. A fresh neutral palette connects the interior, with features including: baton ceilings and walls, American Oak entrance steps, double glazed windows and HRV Solar System. Families keen on entertaining enjoy the benefits of two living areas, a well appointed scullery and the al fresco dining area, complete with exterior fire.

Inspiration för stora lantliga vita hus, med två våningar, blandad fasad, sadeltak och tak i mixade material

Charming and traditional, this white clapboard house seamlessly integrates modern features and amenities in a timeless architectural language.
Idéer för att renovera ett mellanstort lantligt vitt hus, med två våningar, fiberplattor i betong, sadeltak och tak i mixade material
Idéer för att renovera ett mellanstort lantligt vitt hus, med två våningar, fiberplattor i betong, sadeltak och tak i mixade material
78 692 foton på vitt hus
7