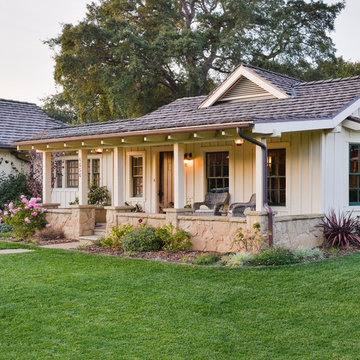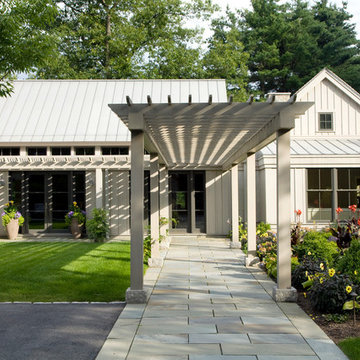78 745 foton på vitt hus
Sortera efter:
Budget
Sortera efter:Populärt i dag
61 - 80 av 78 745 foton
Artikel 1 av 4

New custom beach home in the Golden Hills of Hermosa Beach, California, melding a modern sensibility in concept, plan and flow w/ traditional design aesthetic elements and detailing.
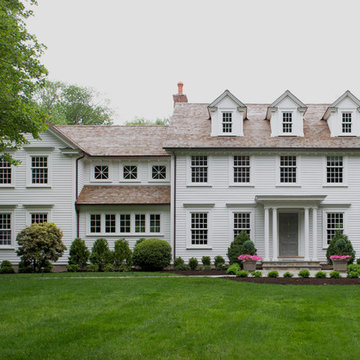
Jane Beiles Photography
Idéer för vintage vita hus, med tre eller fler plan, vinylfasad och sadeltak
Idéer för vintage vita hus, med tre eller fler plan, vinylfasad och sadeltak
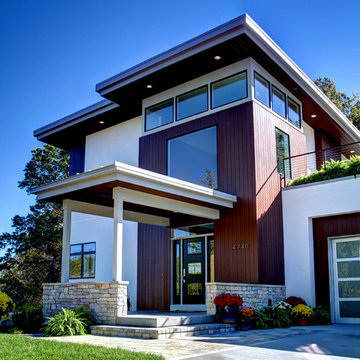
Photos by Kaity
Interiors by Ashley Cole Design
Architecture by David Maxam
Idéer för stora funkis vita hus, med två våningar, blandad fasad och platt tak
Idéer för stora funkis vita hus, med två våningar, blandad fasad och platt tak

Idéer för mellanstora vintage vita trähus, med två våningar, sadeltak och tak i mixade material

Introducing our charming two-bedroom Barndominium, brimming with cozy vibes. Step onto the inviting porch into an open dining area, kitchen, and living room with a crackling fireplace. The kitchen features an island, and outside, a 2-car carport awaits. Convenient utility room and luxurious master suite with walk-in closet and bath. Second bedroom with its own walk-in closet. Comfort and convenience await in every corner!

An inviting entry
Inredning av ett klassiskt mellanstort vitt trähus, med två våningar och sadeltak
Inredning av ett klassiskt mellanstort vitt trähus, med två våningar och sadeltak

Inredning av ett modernt vitt hus, med två våningar, sadeltak och tak i metall

Idéer för att renovera ett funkis vitt hus, med två våningar, stuckatur, sadeltak och tak i mixade material

Inspiration för ett stort funkis vitt hus, med allt i ett plan, tegel och tak i shingel
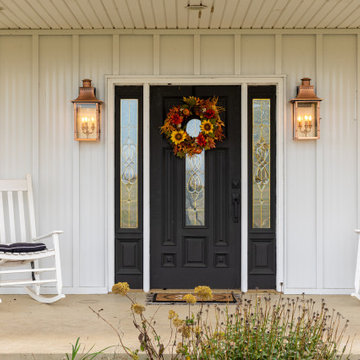
Meet Aristolath. Revolutionary board and batten for a world of possibilities.
Board and batten is one of the hottest style effects going, from wall accents to entire homesteads. Our innovative approach features a totally independent component design allowing ultimate style exploration and easy panel replacement in the case of damage.

Inredning av ett lantligt stort vitt hus, med allt i ett plan, fiberplattor i betong, sadeltak och tak i mixade material

View of front porch and flower beds.
Idéer för mycket stora vintage vita hus, med allt i ett plan, valmat tak och tak i metall
Idéer för mycket stora vintage vita hus, med allt i ett plan, valmat tak och tak i metall

This lovely little modern farmhouse is located at the base of the foothills in one of Boulder’s most prized neighborhoods. Tucked onto a challenging narrow lot, this inviting and sustainably designed 2400 sf., 4 bedroom home lives much larger than its compact form. The open floor plan and vaulted ceilings of the Great room, kitchen and dining room lead to a beautiful covered back patio and lush, private back yard. These rooms are flooded with natural light and blend a warm Colorado material palette and heavy timber accents with a modern sensibility. A lyrical open-riser steel and wood stair floats above the baby grand in the center of the home and takes you to three bedrooms on the second floor. The Master has a covered balcony with exposed beamwork & warm Beetle-kill pine soffits, framing their million-dollar view of the Flatirons.
Its simple and familiar style is a modern twist on a classic farmhouse vernacular. The stone, Hardie board siding and standing seam metal roofing create a resilient and low-maintenance shell. The alley-loaded home has a solar-panel covered garage that was custom designed for the family’s active & athletic lifestyle (aka “lots of toys”). The front yard is a local food & water-wise Master-class, with beautiful rain-chains delivering roof run-off straight to the family garden.
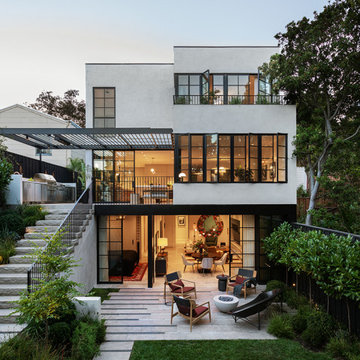
This four-story home underwent a major renovation, centering both sustainability and style. A full dig out created a new lower floor for family visits that opens out onto the grounds, while a roof deck complete with herb garden, fireplace and hot tub offers a more private escape. All four floors are connected both by an elevator and a staircase with a continuous, curved steel and bronze railing. Rainwater collection, photovoltaic and solar thermal systems integrate with the surrounding environment.

Foto på ett mellanstort lantligt vitt hus, med två våningar, tegel och sadeltak
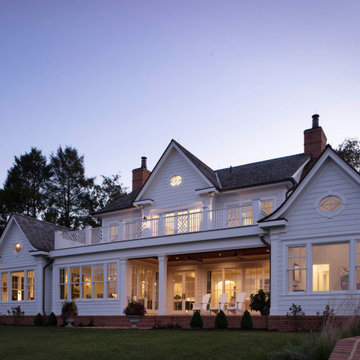
The well-balanced rear elevation features symmetrical roof lines, Chippendale railings, and rotated ellipse windows with divided lites. Ideal for outdoor entertaining, the perimeter of the covered patio includes recessed motorized screens that effortlessly create a screened-in porch in the warmer months.
78 745 foton på vitt hus
4
