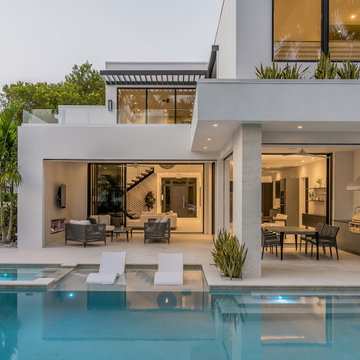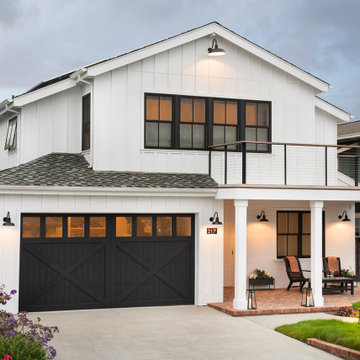78 669 foton på vitt hus

Our clients wanted the ultimate modern farmhouse custom dream home. They found property in the Santa Rosa Valley with an existing house on 3 ½ acres. They could envision a new home with a pool, a barn, and a place to raise horses. JRP and the clients went all in, sparing no expense. Thus, the old house was demolished and the couple’s dream home began to come to fruition.
The result is a simple, contemporary layout with ample light thanks to the open floor plan. When it comes to a modern farmhouse aesthetic, it’s all about neutral hues, wood accents, and furniture with clean lines. Every room is thoughtfully crafted with its own personality. Yet still reflects a bit of that farmhouse charm.
Their considerable-sized kitchen is a union of rustic warmth and industrial simplicity. The all-white shaker cabinetry and subway backsplash light up the room. All white everything complimented by warm wood flooring and matte black fixtures. The stunning custom Raw Urth reclaimed steel hood is also a star focal point in this gorgeous space. Not to mention the wet bar area with its unique open shelves above not one, but two integrated wine chillers. It’s also thoughtfully positioned next to the large pantry with a farmhouse style staple: a sliding barn door.
The master bathroom is relaxation at its finest. Monochromatic colors and a pop of pattern on the floor lend a fashionable look to this private retreat. Matte black finishes stand out against a stark white backsplash, complement charcoal veins in the marble looking countertop, and is cohesive with the entire look. The matte black shower units really add a dramatic finish to this luxurious large walk-in shower.
Photographer: Andrew - OpenHouse VC

Idéer för att renovera ett stort lantligt vitt hus, med två våningar, sadeltak och tak i shingel
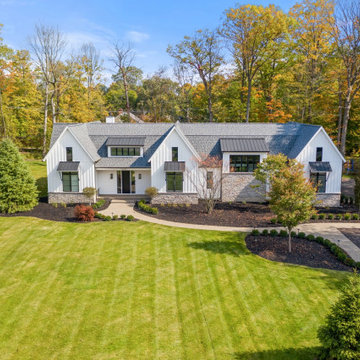
Idéer för att renovera ett stort lantligt vitt hus, med två våningar och sadeltak
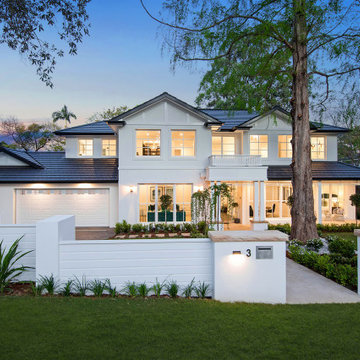
Inredning av ett maritimt stort vitt hus, med två våningar, sadeltak och tak med takplattor
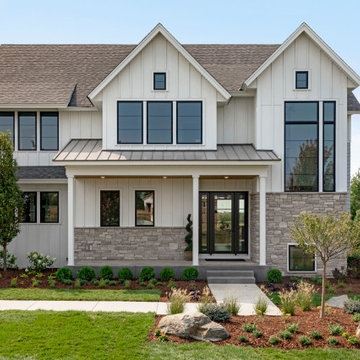
Large windows grace the front entry of the fully landscaped contemporary home.
Foto på ett stort lantligt vitt hus, med två våningar och tak i mixade material
Foto på ett stort lantligt vitt hus, med två våningar och tak i mixade material
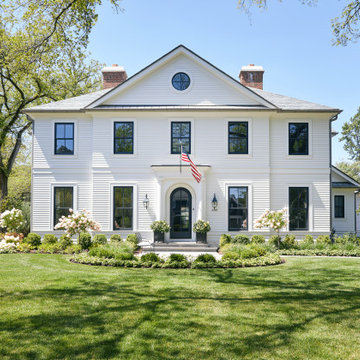
Inredning av ett lantligt stort vitt trähus, med två våningar, sadeltak och tak i shingel

Inspiration för mellanstora lantliga vita hus, med två våningar, sadeltak och tak i shingel
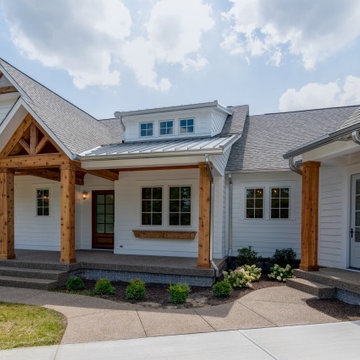
Exempel på ett stort lantligt vitt hus, med allt i ett plan, blandad fasad och tak i shingel

A garage addition in the Aspen Employee Housing neighborhood known as the North Forty. A remodel of the existing home, with the garage addition, on a budget to comply with strict neighborhood affordable housing guidelines. The garage was limited in square footage and with lot setbacks.
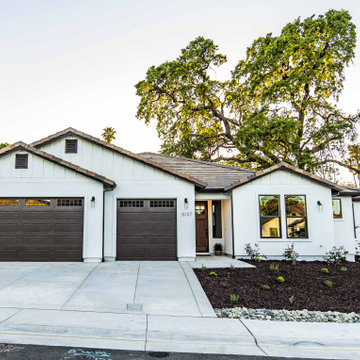
Bild på ett mellanstort vintage vitt hus, med allt i ett plan, blandad fasad, sadeltak och tak med takplattor
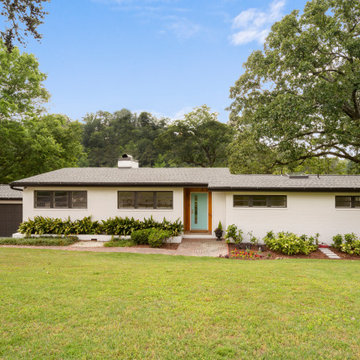
Inspiration för 60 tals vita hus, med allt i ett plan, tegel, sadeltak och tak i shingel
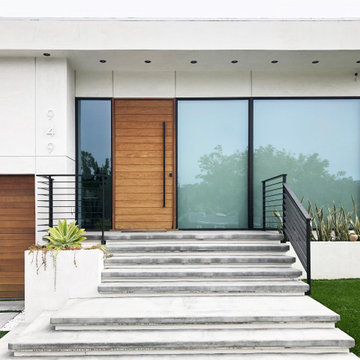
Idéer för att renovera ett stort funkis vitt hus, med allt i ett plan, stuckatur och platt tak
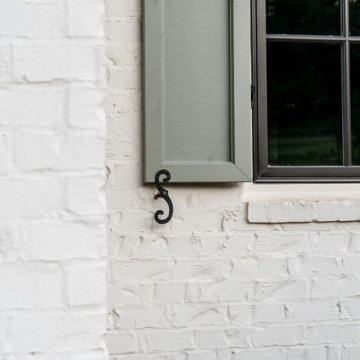
Exempel på ett mellanstort vitt hus, med två våningar, tegel och tak i shingel

Historic exterior struction of Sullivan's Island home, exposed rafters, painted wood porches, decorative lanterns, and nostalgic custom stair railing design

Approach to Mediterranean-style dramatic arch front entry with dark painted front door and tile roof.
Idéer för att renovera ett medelhavsstil vitt hus, med två våningar, valmat tak och tak med takplattor
Idéer för att renovera ett medelhavsstil vitt hus, med två våningar, valmat tak och tak med takplattor
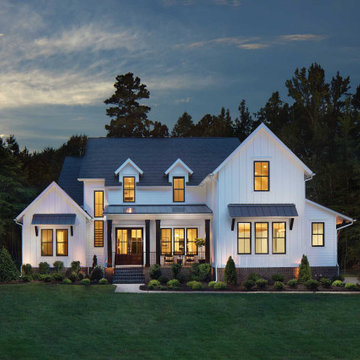
Exempel på ett stort klassiskt vitt hus, med två våningar, sadeltak och tak i mixade material
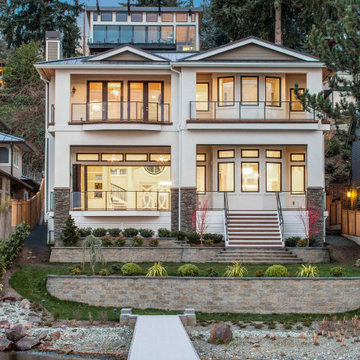
Klassisk inredning av ett vitt hus, med tre eller fler plan, valmat tak och tak i metall
78 669 foton på vitt hus
5
