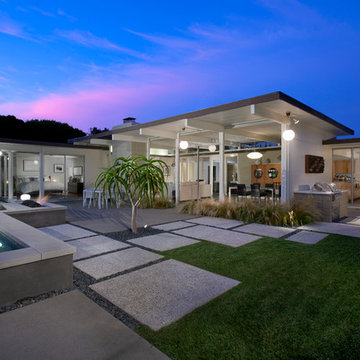78 734 foton på vitt hus
Sortera efter:
Budget
Sortera efter:Populärt i dag
21 - 40 av 78 734 foton
Artikel 1 av 4

This custom home was built for empty nesting in mind. The first floor is all you need with wide open dining, kitchen and entertaining along with master suite just off the mudroom and laundry. Upstairs has plenty of room for guests and return home college students.
Photos- Rustic White Photography
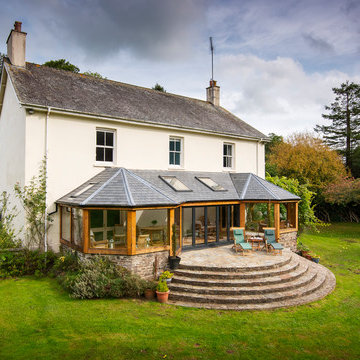
Idéer för stora vintage vita hus, med stuckatur, sadeltak och två våningar
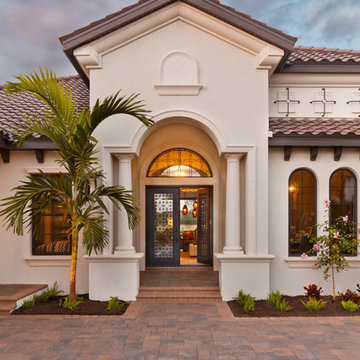
Gene Pollux Photography
Idéer för ett mycket stort medelhavsstil vitt hus, med allt i ett plan, stuckatur, valmat tak och tak i shingel
Idéer för ett mycket stort medelhavsstil vitt hus, med allt i ett plan, stuckatur, valmat tak och tak i shingel

Idéer för att renovera ett mellanstort vintage vitt hus, med två våningar, stuckatur, sadeltak och tak i mixade material
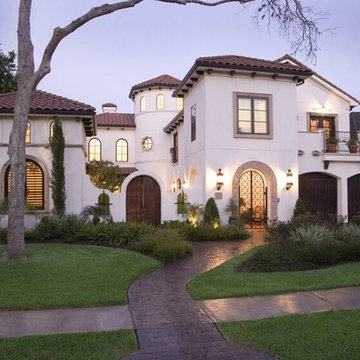
Bild på ett stort medelhavsstil vitt hus, med två våningar, stuckatur, valmat tak och tak med takplattor

SpaceCrafting Real Estate Photography
Idéer för ett mellanstort klassiskt vitt trähus, med två våningar och sadeltak
Idéer för ett mellanstort klassiskt vitt trähus, med två våningar och sadeltak

The front and rear of the house were re-clad with James Hardie board-and-batten siding for a traditional farmhouse feel, while the middle section of the house was re-clad with a more modern large-scale James Hardie cement fiberboard panel system. The front windows were re-designed to provide an ordered facade. The upper window is detailed with barn door shudders.
The downspouts were replaced and re-located to help to break up the different sections of the house, while blending in with the linear siding. Additional Integrity windows were installed on the exposed side of the house to allow for more natural sunlight.
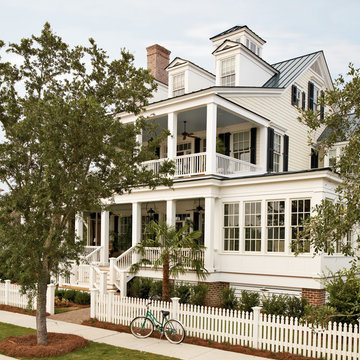
Jean Allsopp (courtesy of Coastal Living)
Inspiration för klassiska vita hus, med tre eller fler plan
Inspiration för klassiska vita hus, med tre eller fler plan

Inredning av ett modernt vitt hus, med två våningar, sadeltak och tak i metall

Idéer för att renovera ett litet funkis vitt hus, med allt i ett plan, platt tak och tak i shingel

Inspiration för ett mellanstort lantligt vitt hus, med allt i ett plan, pulpettak och tak i metall

Inredning av ett klassiskt stort vitt hus, med två våningar, sadeltak och tak i shingel

Modern Farmhouse architecture is all about putting a contemporary twist on a warm, welcoming traditional style. This spacious two-story custom design is a fresh, modern take on a traditional-style home. Clean, simple lines repeat throughout the design with classic gabled roofs, vertical cladding, and contrasting windows. Rustic details like the wrap around porch and timber supports make this home fit in perfectly to its Rocky Mountain setting. While the black and white color scheme keeps things simple, a variety of materials bring visual depth for a cozy feel.

Idéer för ett stort maritimt vitt hus, med sadeltak och tak i mixade material
78 734 foton på vitt hus
2




