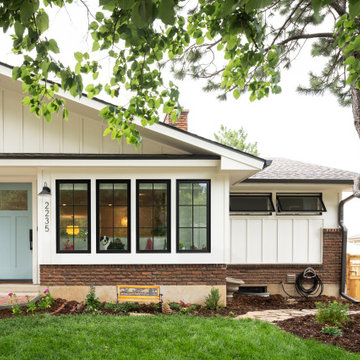78 747 foton på vitt hus
Sortera efter:
Budget
Sortera efter:Populärt i dag
121 - 140 av 78 747 foton
Artikel 1 av 4

Inspiration för ett stort funkis vitt stenhus, med allt i ett plan och tak i metall

Inspiration för mellanstora lantliga vita hus, med två våningar, sadeltak och tak i shingel

Exterior of the modern farmhouse using white limestone and a black metal roof.
Idéer för ett mellanstort lantligt vitt hus, med allt i ett plan, pulpettak och tak i metall
Idéer för ett mellanstort lantligt vitt hus, med allt i ett plan, pulpettak och tak i metall
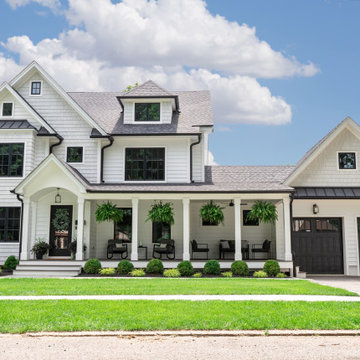
White Nucedar shingles and clapboard siding blends perfectly with a charcoal metal and shingle roof that showcases a true modern day farmhouse.
Lantlig inredning av ett mellanstort vitt hus, med blandad fasad, två våningar, sadeltak och tak i shingel
Lantlig inredning av ett mellanstort vitt hus, med blandad fasad, två våningar, sadeltak och tak i shingel
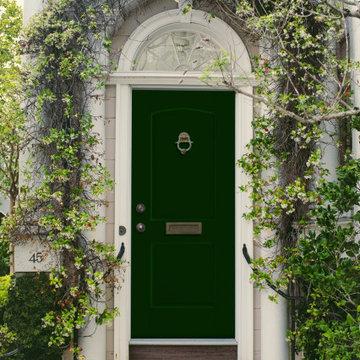
Create an eye-catching look with a vivid green door. If green isn't your jam, we have a plethora of other options for our exterior prefinishes!
Door: BLS-2ST
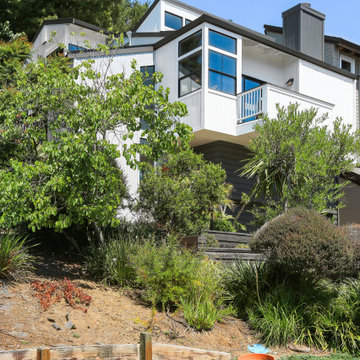
Foto på ett mellanstort funkis vitt hus, med tre eller fler plan, valmat tak och tak i shingel
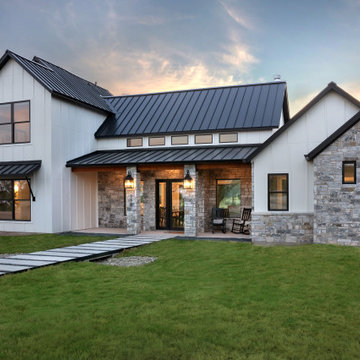
Beautiful black and white modern farmhouse exterior with stonework.
Exempel på ett lantligt vitt hus
Exempel på ett lantligt vitt hus

This Modern Prairie Bungalow was designed to capture the natural beauty of the Canadian Rocky Mountains from every space within. The sprawling horizontal design and hipped roofs echo the surrounding mountain landscape. The color palette and natural materials help the home blend seamlessly into the Rockies with dark stained wood accents, textural stone, and smooth stucco. Black metal details and unique window configurations bring an industrial-inspired modern element to this mountain retreat. As you enter through the front entry, an abundance of windows flood the home with natural light – bringing the outdoors in. Two covered exterior living spaces provide ample room for entertaining and relaxing in this Springbank Hill custom home.
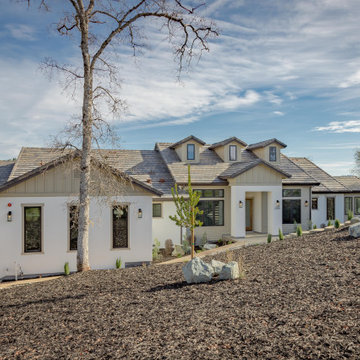
Klassisk inredning av ett stort vitt hus, med allt i ett plan, blandad fasad, sadeltak och tak med takplattor
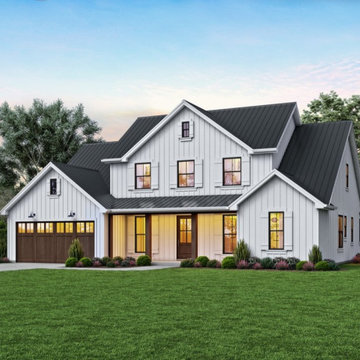
This modern house design is full of style and charm. With board-and-batten siding and a welcoming front porch, this plan boasts major curb appeal.
Exempel på ett lantligt vitt hus, med två våningar, sadeltak och tak i metall
Exempel på ett lantligt vitt hus, med två våningar, sadeltak och tak i metall
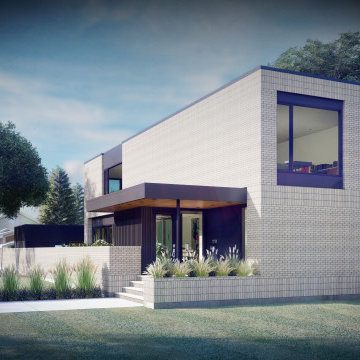
Front Yard
-
Like what you see? Visit www.mymodernhome.com for more detail, or to see yourself in one of our architect-designed home plans.
Idéer för små funkis vita hus, med två våningar, tegel och platt tak
Idéer för små funkis vita hus, med två våningar, tegel och platt tak
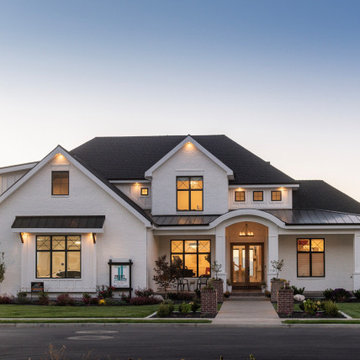
Builder - Innovate Construction (Brady Roundy)
Photography - Jared Medley
Bild på ett stort lantligt vitt hus, med tre eller fler plan, tegel, valmat tak och tak i shingel
Bild på ett stort lantligt vitt hus, med tre eller fler plan, tegel, valmat tak och tak i shingel
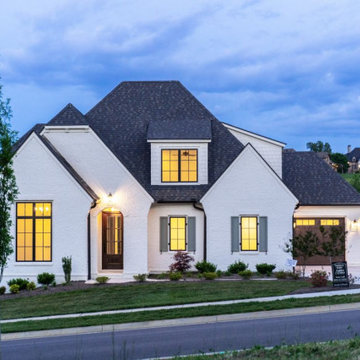
Idéer för att renovera ett mellanstort vitt hus, med två våningar, tegel och tak i shingel

View from rear garden
Inspiration för stora klassiska vita flerfamiljshus, med tre eller fler plan, stuckatur, valmat tak och tak med takplattor
Inspiration för stora klassiska vita flerfamiljshus, med tre eller fler plan, stuckatur, valmat tak och tak med takplattor
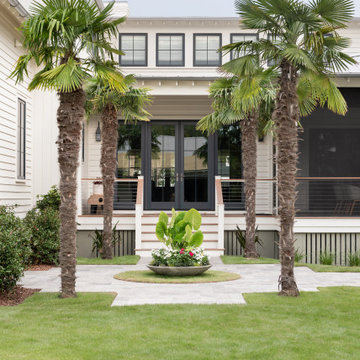
Sullivan's Island exterior design
Exempel på ett maritimt vitt hus, med två våningar och tak i metall
Exempel på ett maritimt vitt hus, med två våningar och tak i metall

Approach to Mediterranean-style dramatic arch front entry with dark painted front door and tile roof.
Idéer för att renovera ett medelhavsstil vitt hus, med två våningar, valmat tak och tak med takplattor
Idéer för att renovera ett medelhavsstil vitt hus, med två våningar, valmat tak och tak med takplattor
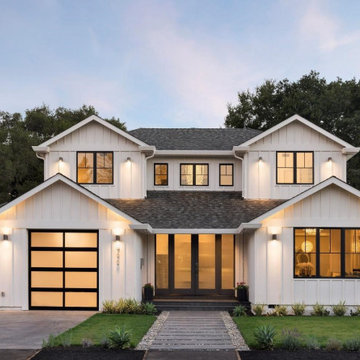
A brand new 5-bedroom / 4-bathroom modern farmhouse in a prestige Old Los Altos neighborhood. A symmetrical facade is achieved by offsetting a 2-car garage to eliminate bulk.

New Orleans Garden District Home
Inspiration för ett stort eklektiskt vitt hus, med två våningar, vinylfasad, platt tak och tak i mixade material
Inspiration för ett stort eklektiskt vitt hus, med två våningar, vinylfasad, platt tak och tak i mixade material
78 747 foton på vitt hus
7

