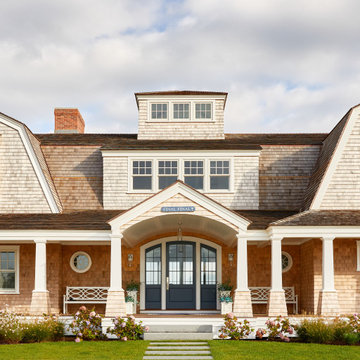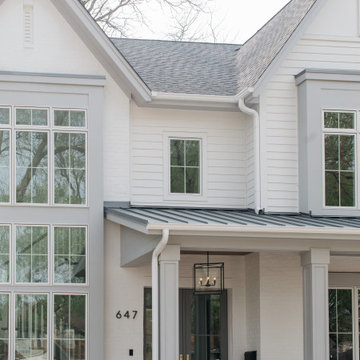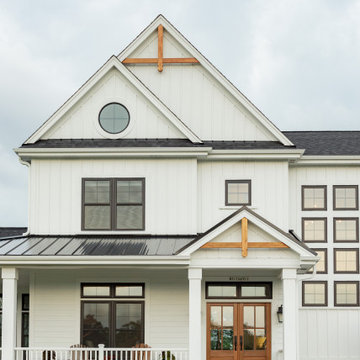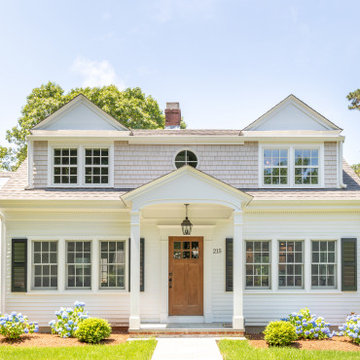38 834 foton på vitt hus

This midcentury split level needed an entire gut renovation to bring it into the current century. Keeping the design simple and modern, we updated every inch of this house, inside and out, holding true to era appropriate touches.
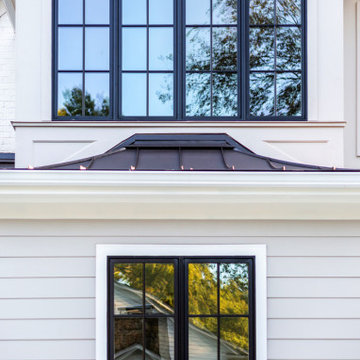
Sleeping porch
Klassisk inredning av ett stort vitt hus, med två våningar, tegel och tak i shingel
Klassisk inredning av ett stort vitt hus, med två våningar, tegel och tak i shingel
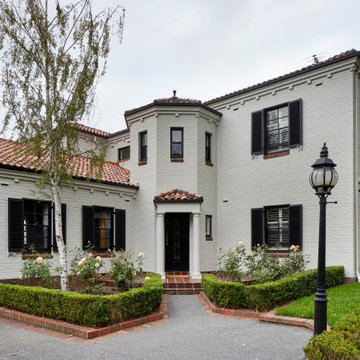
A renovated 1930s art deco Spanish mission style house in Melbourne. Art deco Spanish mission house from the 1930s renovated with updated paint with black shutters—front of the house with formal garden with box hedges and terracotta tiles. See more from our Arch Deco Project.
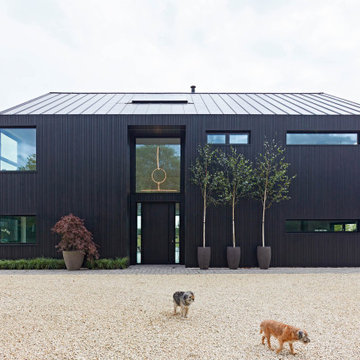
The front door (which is oversized with a pivot opening) is a mixture of designs – the Rondo V and the Lettera. The client was eager to match to the cladding as much as possible so instead of a black painted RAL door, he opted for a European Oak hardwood door stained with ebony oil. The letter etching and concealed handle complete the story creating a front door of dreams.
Door details:
Door design: Rondo V/ Lettera e98 flush pivot
Door finish: Oak with ebony oil
Handle option: Concealed
Door size: 1.4 x 2.9m

Inspiration för mellanstora moderna vita hus, med två våningar, blandad fasad, platt tak och tak i shingel
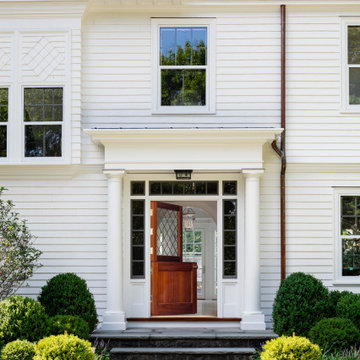
TEAM
Architect: LDa Architecture & Interiors
Interior Design: Su Casa Designs
Builder: Youngblood Builders
Photographer: Greg Premru
Idéer för ett stort klassiskt vitt hus, med tre eller fler plan, sadeltak och tak i shingel
Idéer för ett stort klassiskt vitt hus, med tre eller fler plan, sadeltak och tak i shingel

Idéer för att renovera ett eklektiskt vitt hus, med två våningar, blandad fasad, sadeltak och tak i mixade material
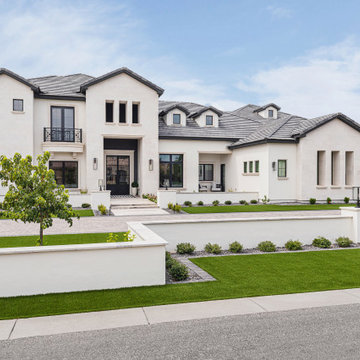
Stucco and natural stone façade with black accents
Inredning av ett klassiskt mycket stort vitt hus, med tre eller fler plan och stuckatur
Inredning av ett klassiskt mycket stort vitt hus, med tre eller fler plan och stuckatur

Removed the aluminum siding, installed batt insulation, plywood sheathing, moisture barrier, flashing, new Allura fiber cement siding, Atrium vinyl replacement windows, and Provia Signet Series Fiberglass front door with Emtek Mortise Handleset, and Provia Legacy Series Steel back door with Emtek Mortise Handleset! Installed new seamless aluminum gutters & downspouts. Painted exterior with Sherwin-Williams paint!
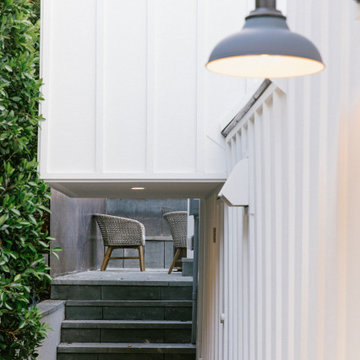
Modern Broad Beach House in Malibu California.
Bild på ett mellanstort funkis vitt hus, med två våningar och tak i shingel
Bild på ett mellanstort funkis vitt hus, med två våningar och tak i shingel

This traditional exterior renovation includes a new stone fireplace, sunroom railing, luxurious copper roofing, and gutters. The whole house and garage bear brand new James Hardie Dream Collection siding and custom shutters. This old beauty is ready for another 100 years!

This project is an addition to a Greek Revival Farmhouse located in a historic district. The project provided a bedroom suite and included the razing and reconstruction of an existing two car garage below. We also provided a connection from the new garage addition to the existing family room. The addition was designed to feel as though it were always a part of this family home.

Inspiration för klassiska vita hus, med två våningar, fiberplattor i betong och tak i mixade material
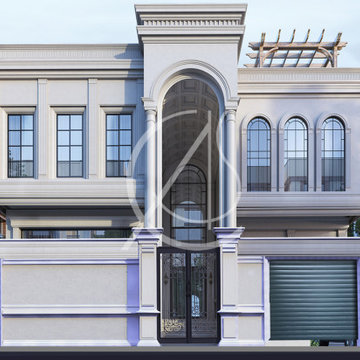
In this classic villa design located in Al Malqa district (north of Riyadh, Saudi Arabia), the front entrance is situated on the open east side and the backyard is facing west, which receives warmth without any harsh heat.
The classical style of the facade has its timeless beauty, it was designed to be symmetrical and functional with some modern features that were added to convey a sense of luxury through visual elements.
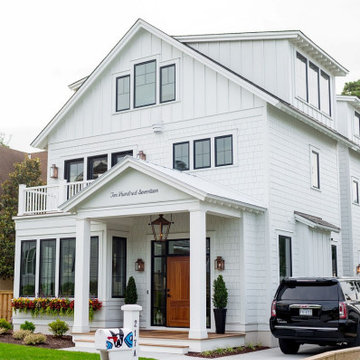
Three story modern farmhouse though located on the East Coast of Virginia combines Southern charm with a relaxing California vibe.
Inspiration för ett stort lantligt vitt hus, med tre eller fler plan och fiberplattor i betong
Inspiration för ett stort lantligt vitt hus, med tre eller fler plan och fiberplattor i betong
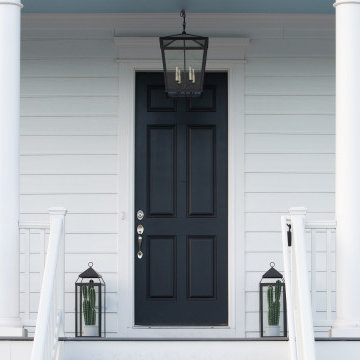
This Denver home had cracked Certainteed siding that needed to be replaced. The homeowner selected James Hardie Beaded Lap siding with HardieTrim. The white-on-white paint with Sherwin-Williams Duration lends to the traditional farmhouse architecture, and the results are stunning.
38 834 foton på vitt hus
6
