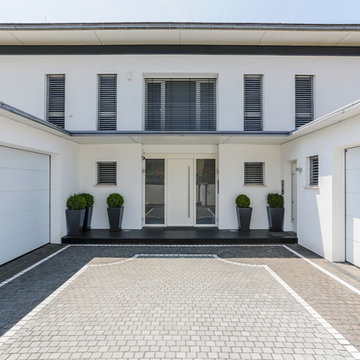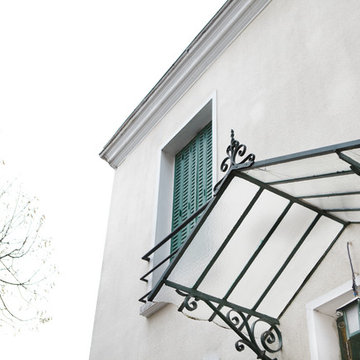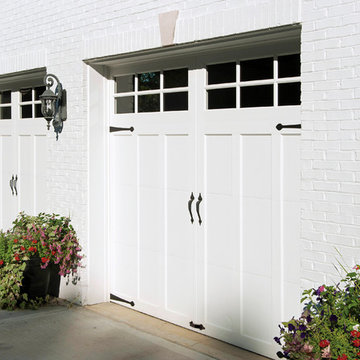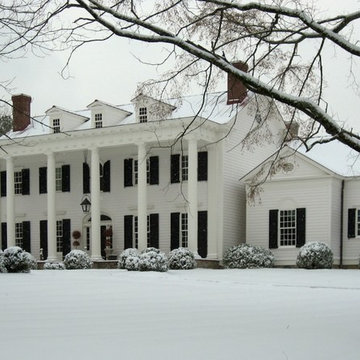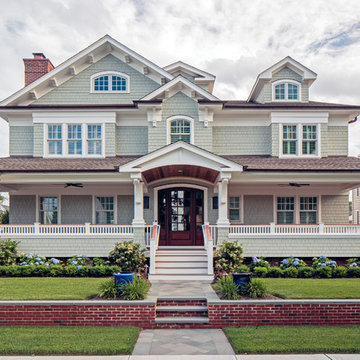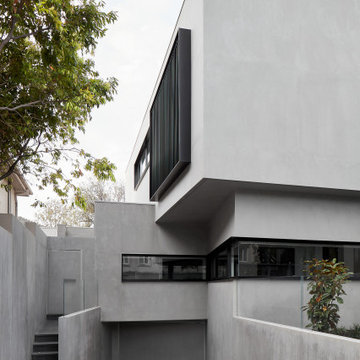38 844 foton på vitt hus
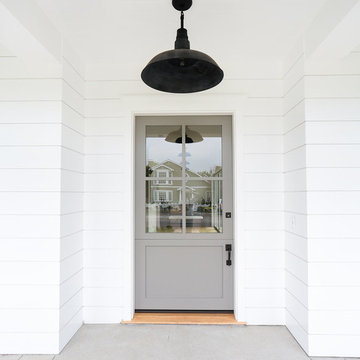
Interior Design by Blackband Design 949.872.2234 www.blackbanddesign.com
Home Build & Design by: Graystone Custom Builders, Inc. Newport Beach, CA (949) 466-0900
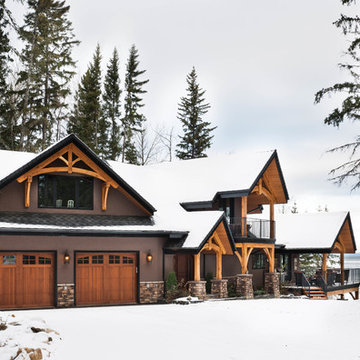
Exterior of a lakeside timber frame home is inviting with custom timber trusses and quick access to the covered deck.
Photos: Copyright Heidi Long, Longview Studios, Inc.
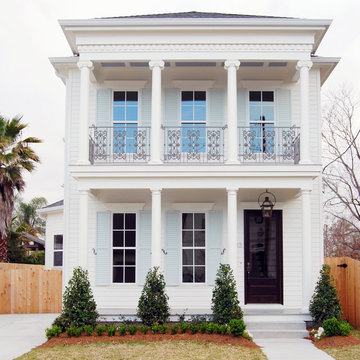
House was built by LHC Builders in Old Metairie. Jefferson Door supplied int/ext doors, moulding, columns and hardware.
Klassisk inredning av ett vitt trähus, med två våningar och valmat tak
Klassisk inredning av ett vitt trähus, med två våningar och valmat tak
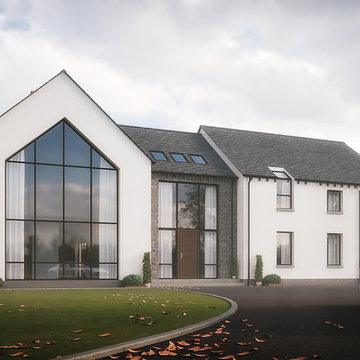
Poseyhill House, Doagh, County Antrim
Located on the edge of a Doagh village this new build replacement required careful consideration in relation to its location. The existing house was over 100yrs old and not structurally sound, therefore refurbishing this was a no -starter.
The careful use of open plan spaces, separate spaces and children’s playroom meant for a highly useable family house with stables & plenty of space for the horses and children to play. Major garden and landscaping works were required to ensure the holistic integration of the house to its grounds to what is a simple, elegant and timeless design solution.
This large modern country style house is inspired by structures of the countryside. The living space has large windows faces the fantastic views. The style is rural vernacular with a contemporary feel which sets ideally into the local countryside.
The clients expect to start on site Spring 2014

Photographer: Ashley Avila
For building specifications, please see description on main project page.
For interior images and specifications, please visit: http://www.houzz.com/projects/332182/lake-house.
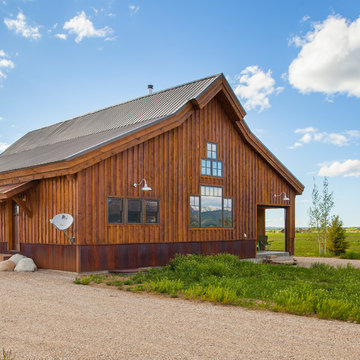
Sand Creek Post & Beam Traditional Wood Barns and Barn Homes
Learn more & request a free catalog: www.sandcreekpostandbeam.com
Idéer för lantliga bruna hus
Idéer för lantliga bruna hus
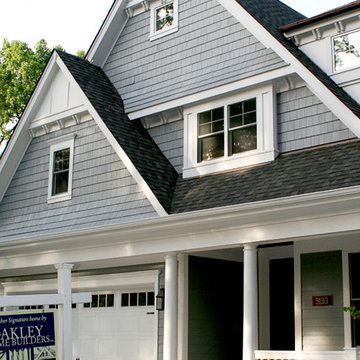
Idéer för mellanstora vintage grå hus, med två våningar, sadeltak och tak i shingel

This modern farmhouse located outside of Spokane, Washington, creates a prominent focal point among the landscape of rolling plains. The composition of the home is dominated by three steep gable rooflines linked together by a central spine. This unique design evokes a sense of expansion and contraction from one space to the next. Vertical cedar siding, poured concrete, and zinc gray metal elements clad the modern farmhouse, which, combined with a shop that has the aesthetic of a weathered barn, creates a sense of modernity that remains rooted to the surrounding environment.
The Glo double pane A5 Series windows and doors were selected for the project because of their sleek, modern aesthetic and advanced thermal technology over traditional aluminum windows. High performance spacers, low iron glass, larger continuous thermal breaks, and multiple air seals allows the A5 Series to deliver high performance values and cost effective durability while remaining a sophisticated and stylish design choice. Strategically placed operable windows paired with large expanses of fixed picture windows provide natural ventilation and a visual connection to the outdoors.
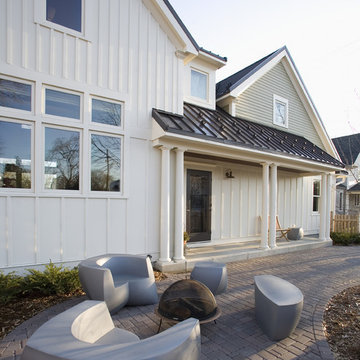
In this project, a contrasting 1.5 story cottage-style board and batten addition was added to a traditional 1902 foursquare. Designed by Meriwether Felt, AIA. Photo by Andrea Rugg.
38 844 foton på vitt hus
9
