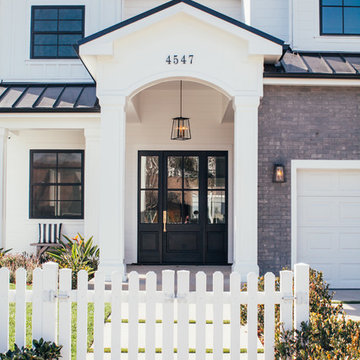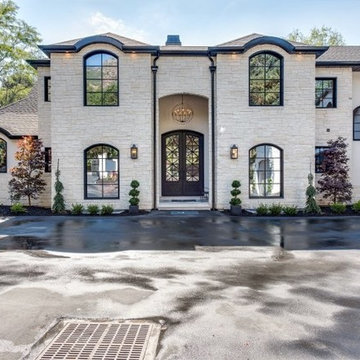38 850 foton på vitt hus
Sortera efter:
Budget
Sortera efter:Populärt i dag
61 - 80 av 38 850 foton
Artikel 1 av 2
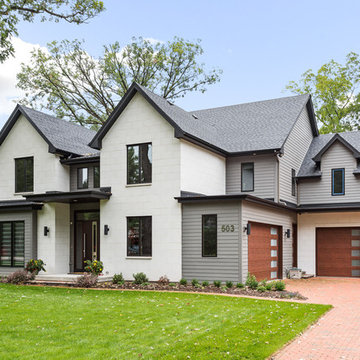
Picture Perfect House
Inredning av ett modernt stort vitt hus, med två våningar, valmat tak och levande tak
Inredning av ett modernt stort vitt hus, med två våningar, valmat tak och levande tak
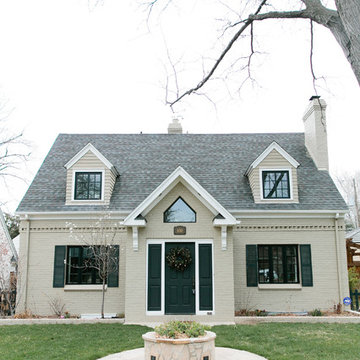
photo by Callie Hobbs Photography
Foto på ett mellanstort vintage beige hus, med två våningar, tegel och tak i shingel
Foto på ett mellanstort vintage beige hus, med två våningar, tegel och tak i shingel
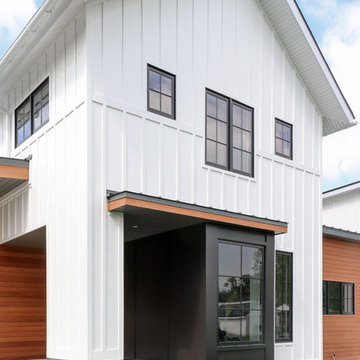
Exempel på ett mellanstort lantligt vitt hus, med två våningar, pulpettak, tak i shingel och blandad fasad

Rustic and modern design elements complement one another in this 2,480 sq. ft. three bedroom, two and a half bath custom modern farmhouse. Abundant natural light and face nailed wide plank white pine floors carry throughout the entire home along with plenty of built-in storage, a stunning white kitchen, and cozy brick fireplace.
Photos by Tessa Manning
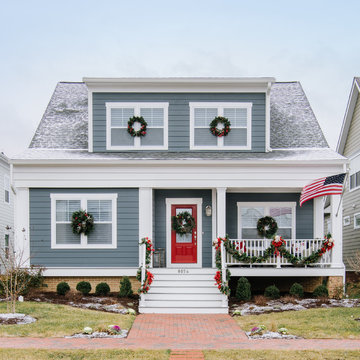
Robert Radifera & Charlotte Safavi
Inspiration för ett vintage blått hus, med två våningar, sadeltak och tak i shingel
Inspiration för ett vintage blått hus, med två våningar, sadeltak och tak i shingel
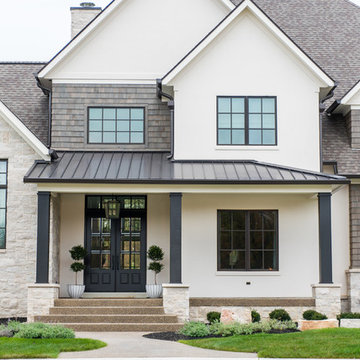
Sarah Shields Photography
Bild på ett mycket stort vintage vitt hus, med två våningar, blandad fasad, sadeltak och tak i shingel
Bild på ett mycket stort vintage vitt hus, med två våningar, blandad fasad, sadeltak och tak i shingel

Exempel på ett stort klassiskt vitt hus, med två våningar, blandad fasad, sadeltak och tak i shingel

This beautiful lake and snow lodge site on the waters edge of Lake Sunapee, and only one mile from Mt Sunapee Ski and Snowboard Resort. The home features conventional and timber frame construction. MossCreek's exquisite use of exterior materials include poplar bark, antique log siding with dovetail corners, hand cut timber frame, barn board siding and local river stone piers and foundation. Inside, the home features reclaimed barn wood walls, floors and ceilings.
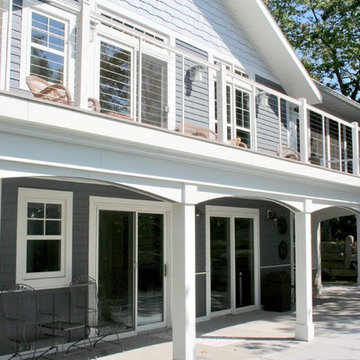
The existing wood siding and wood trim and much of at the existing stucco were replaced with engineered wood lap siding and shakes. The new exterior color scheme of french blue with accents of white and pale gray gives a more nautical feel to the house.
The original cottage was wrapped by a deck on all four sides, most of which was not used. The new composite deck is located primarily on the south (lake) side of the house, as well as at the entry. The chalet-style railings were replaced with crisp-looking cable railings. Scalloped trim connects the posts supporting the new deck.
Lowering the grade between the house and the garage placed the entry walkway at the same level as the back patio, eliminating the need to walk up a set of stairs to get from the back yard to the front.

Idéer för ett mellanstort industriellt grått hus, med två våningar, metallfasad, pulpettak och tak i metall
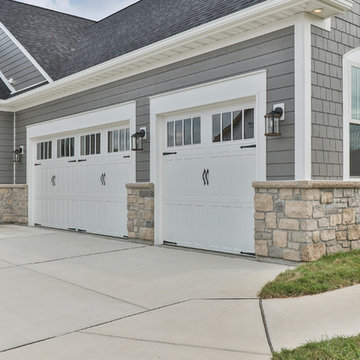
Idéer för mellanstora vintage grå hus, med allt i ett plan, vinylfasad, sadeltak och tak i shingel

Kip Dawkins Photography
Inredning av ett lantligt stort vitt hus, med allt i ett plan, sadeltak och tak i metall
Inredning av ett lantligt stort vitt hus, med allt i ett plan, sadeltak och tak i metall

Foto på ett mycket stort funkis flerfärgat hus, med tre eller fler plan, tegel, valmat tak och tak i shingel

Inredning av ett modernt stort vitt hus, med allt i ett plan, stuckatur, tak i metall och platt tak
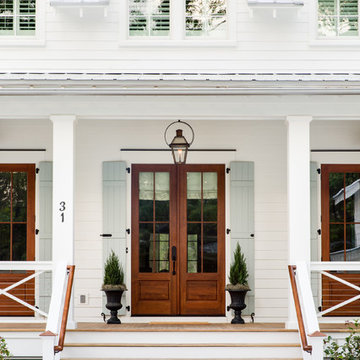
Idéer för att renovera ett lantligt vitt hus, med två våningar, sadeltak och tak i metall
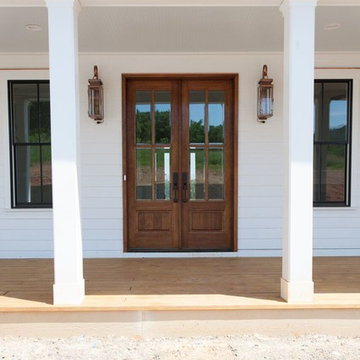
Inredning av ett lantligt stort vitt hus, med tre eller fler plan, blandad fasad och valmat tak
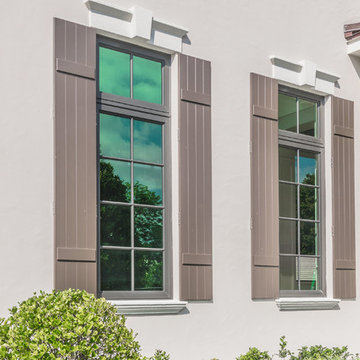
J Quick Studios LLC
Klassisk inredning av ett mycket stort beige hus, med två våningar, blandad fasad och platt tak
Klassisk inredning av ett mycket stort beige hus, med två våningar, blandad fasad och platt tak
38 850 foton på vitt hus
4
