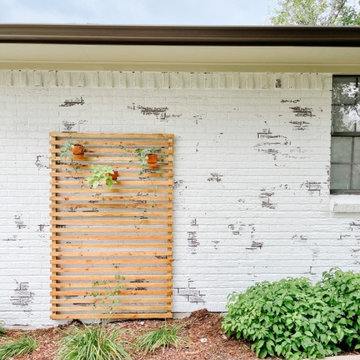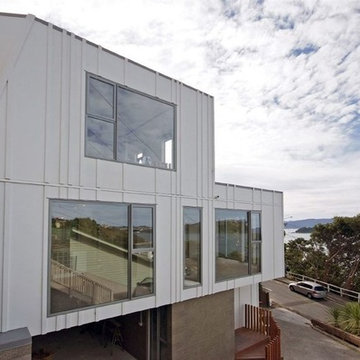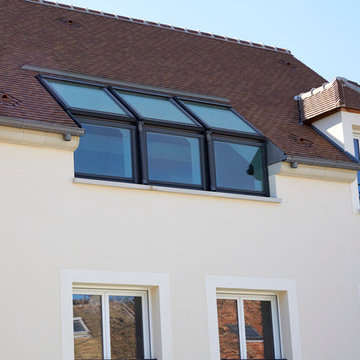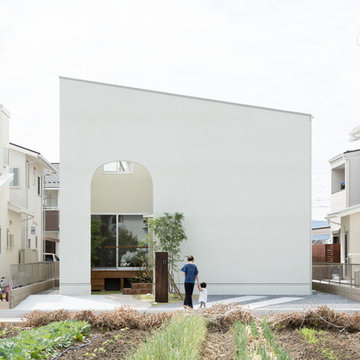271 foton på vitt hus
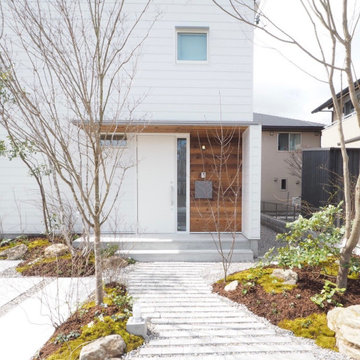
「家の顔」といえる玄関までのアプローチ。四季折々の表情を見せてくれるので、毎日家に帰るのがもっと楽しみになります。
Bild på ett mellanstort nordiskt vitt hus, med två våningar, blandad fasad, sadeltak och tak i metall
Bild på ett mellanstort nordiskt vitt hus, med två våningar, blandad fasad, sadeltak och tak i metall

Recently, TaskRabbit challenged a group of 10 Taskers to build a Tiny House in the middle of Manhattan in just 72 hours – all for a good cause.
Building a fully outfitted tiny house in 3 days was a tall order – a build like this often takes months – but we set out to prove the power of collaboration, showing the kind of progress that can be made when people come together, bringing their best insights, skills and creativity to achieve something that seems impossible.
It was quite a week. New York was wonderful (and quite lovely, despite a bit of rain), our Taskers were incredible, and TaskRabbit’s Tiny House came together in record time, due to the planning, dedication and hard work of all involved.
A Symbol for Change
The TaskRabbit Tiny House was auctioned off with 100% of the proceeds going to our partner, Community Solutions, a national nonprofit helping communities take on complex social challenges – issues like homelessness, unemployment and health inequity – through collaboration and creative problem solving. This Tiny House was envisioned as a small symbol of the change that is possible when people have the right tools and opportunities to work together. Through our three-day build, our Taskers proved that amazing things can happen when we put our hearts into creating substantive change in our communities.
The Winning Bid
We’re proud to report that we were able to raise $26,600 to support Community Solutions’ work. Sarah, a lovely woman from New Hampshire, placed the winning bid – and it’s nice to know our tiny home is in good hands.
#ATinyTask: Behind the Scenes
The Plans
A lot of time and effort went into making sure this Tiny Home was as efficient, cozy and welcoming as possible. Our master planners, designer Lesley Morphy and TaskRabbit Creative Director Scott Smith, maximized every square inch in the little house with comfort and style in mind, utilizing a lofted bed, lofted storage, a floor-to-ceiling tiled shower, a compost toilet, and custom details throughout. There’s a surprising amount of built-in storage in the kitchen, while a conscious decision was made to keep the living space open so you could actually exist comfortably without feeling cramped.
The Build
Our Taskers worked long, hard shifts while our team made sure they were well fed, hydrated and in good spirits. The team brought amazing energy and we couldn’t be prouder of the way they worked together. Stay tuned, as we’ll be highlighting more of our Tiny House Taskers’ stories in coming days – they were so great that we want to make sure all of you get to know them better.
The Final Product
Behold, the completed Tiny House! For more photos, be sure to check out our Facebook page.
This was an incredibly inspiring project, and we really enjoyed watching the Tiny House come to life right in the middle of Manhattan. It was amazing to see what our Taskers are capable of, and we’re so glad we were able to support Community Solutions and help fight homelessness, unemployment and health inequity with #ATinyTask.
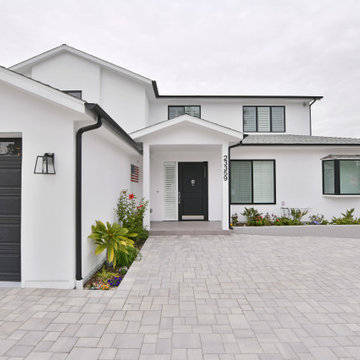
@BuildCisco 1-877-BUILD-57
Idéer för mellanstora vintage vita hus, med två våningar och stuckatur
Idéer för mellanstora vintage vita hus, med två våningar och stuckatur
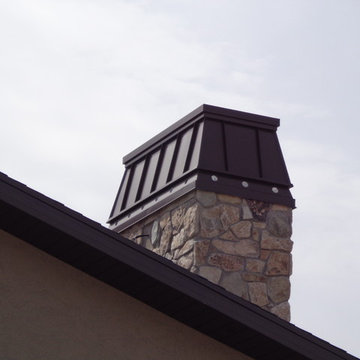
Brown Metal Chimney Cap & Tapered Style Hood
Foto på ett mellanstort funkis hus
Foto på ett mellanstort funkis hus
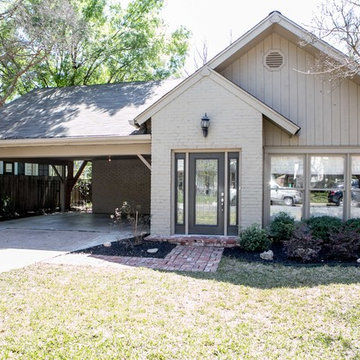
Inspiration för ett mellanstort vintage grått hus, med allt i ett plan, blandad fasad och sadeltak
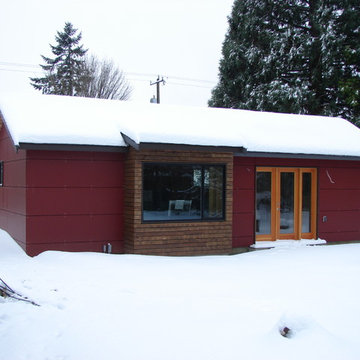
This Seattle compact backyard cottage or DADU was designed to be an artist studio. The large window and french doors overlook the garden.
Design by: H2D Architecture and Design
www.h2darchitects.com
Bray Hayden Photography and H2D Architecture + Design
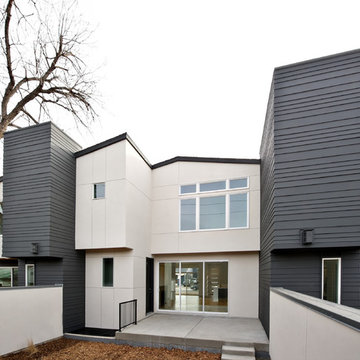
copyright 2014 BcDc
Inspiration för ett mellanstort funkis svart hus, med två våningar och blandad fasad
Inspiration för ett mellanstort funkis svart hus, med två våningar och blandad fasad
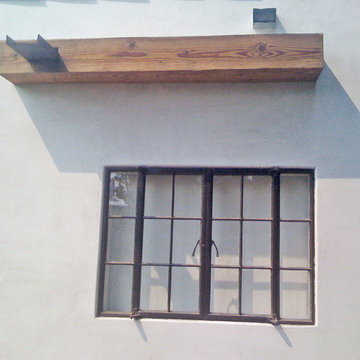
Scupper / gutter detail. Photo by Hsu McCullough
Inspiration för ett litet rustikt vitt hus, med allt i ett plan, stuckatur, platt tak och tak i shingel
Inspiration för ett litet rustikt vitt hus, med allt i ett plan, stuckatur, platt tak och tak i shingel
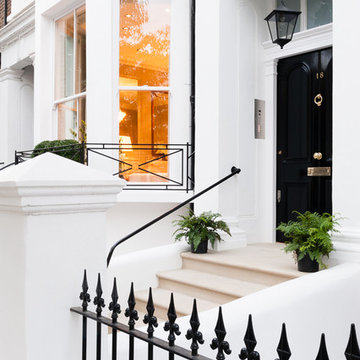
This front garden was kept simple, clean and elegant.
Caroline Mardon
Idéer för ett litet modernt hus
Idéer för ett litet modernt hus
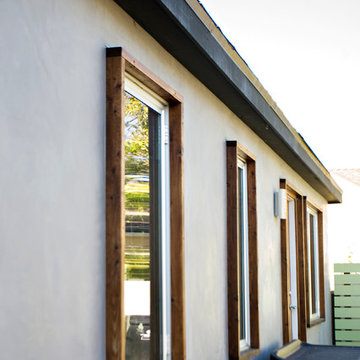
Designed by Stephanie Ericson, Inchoate Architecture Photos by Corinne Cobabe
Idéer för att renovera ett mellanstort funkis grått hus, med allt i ett plan och stuckatur
Idéer för att renovera ett mellanstort funkis grått hus, med allt i ett plan och stuckatur
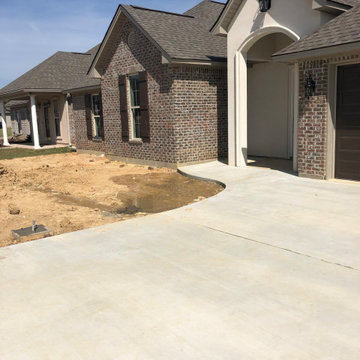
Oxmoor Valley Acme Brick
Idéer för mellanstora hus, med allt i ett plan, tegel och tak i shingel
Idéer för mellanstora hus, med allt i ett plan, tegel och tak i shingel
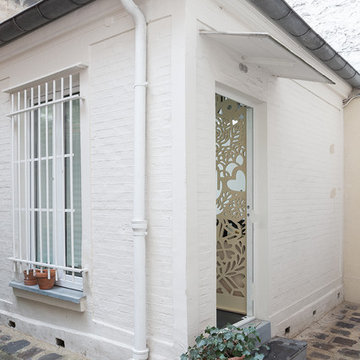
Maude Artarit
Idéer för små funkis vita hus, med två våningar, tegel, platt tak och tak i metall
Idéer för små funkis vita hus, med två våningar, tegel, platt tak och tak i metall
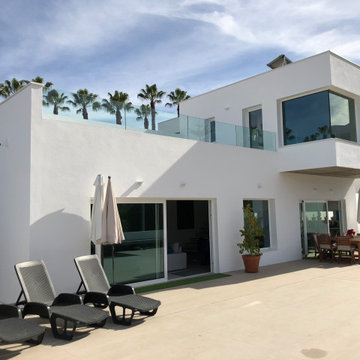
Inredning av ett modernt mellanstort vitt hus, med allt i ett plan, blandad fasad, platt tak och tak i mixade material

Recently, TaskRabbit challenged a group of 10 Taskers to build a Tiny House in the middle of Manhattan in just 72 hours – all for a good cause.
Building a fully outfitted tiny house in 3 days was a tall order – a build like this often takes months – but we set out to prove the power of collaboration, showing the kind of progress that can be made when people come together, bringing their best insights, skills and creativity to achieve something that seems impossible.
It was quite a week. New York was wonderful (and quite lovely, despite a bit of rain), our Taskers were incredible, and TaskRabbit’s Tiny House came together in record time, due to the planning, dedication and hard work of all involved.
A Symbol for Change
The TaskRabbit Tiny House was auctioned off with 100% of the proceeds going to our partner, Community Solutions, a national nonprofit helping communities take on complex social challenges – issues like homelessness, unemployment and health inequity – through collaboration and creative problem solving. This Tiny House was envisioned as a small symbol of the change that is possible when people have the right tools and opportunities to work together. Through our three-day build, our Taskers proved that amazing things can happen when we put our hearts into creating substantive change in our communities.
The Winning Bid
We’re proud to report that we were able to raise $26,600 to support Community Solutions’ work. Sarah, a lovely woman from New Hampshire, placed the winning bid – and it’s nice to know our tiny home is in good hands.
#ATinyTask: Behind the Scenes
The Plans
A lot of time and effort went into making sure this Tiny Home was as efficient, cozy and welcoming as possible. Our master planners, designer Lesley Morphy and TaskRabbit Creative Director Scott Smith, maximized every square inch in the little house with comfort and style in mind, utilizing a lofted bed, lofted storage, a floor-to-ceiling tiled shower, a compost toilet, and custom details throughout. There’s a surprising amount of built-in storage in the kitchen, while a conscious decision was made to keep the living space open so you could actually exist comfortably without feeling cramped.
The Build
Our Taskers worked long, hard shifts while our team made sure they were well fed, hydrated and in good spirits. The team brought amazing energy and we couldn’t be prouder of the way they worked together. Stay tuned, as we’ll be highlighting more of our Tiny House Taskers’ stories in coming days – they were so great that we want to make sure all of you get to know them better.
The Final Product
Behold, the completed Tiny House! For more photos, be sure to check out our Facebook page.
This was an incredibly inspiring project, and we really enjoyed watching the Tiny House come to life right in the middle of Manhattan. It was amazing to see what our Taskers are capable of, and we’re so glad we were able to support Community Solutions and help fight homelessness, unemployment and health inequity with #ATinyTask.
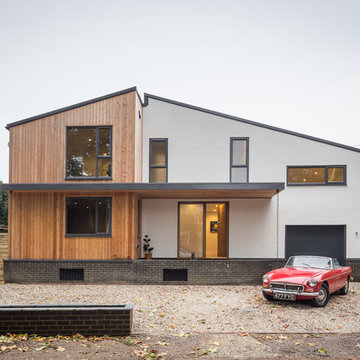
Photographer Quintin Lake
Modern inredning av ett mellanstort vitt trähus, med två våningar och sadeltak
Modern inredning av ett mellanstort vitt trähus, med två våningar och sadeltak
271 foton på vitt hus
1

