7 834 foton på vitt hus
Sortera efter:
Budget
Sortera efter:Populärt i dag
1 - 20 av 7 834 foton

Picture Perfect House
Inspiration för stora lantliga vita hus, med två våningar och tak i shingel
Inspiration för stora lantliga vita hus, med två våningar och tak i shingel

Idéer för att renovera ett mellanstort lantligt vitt hus, med allt i ett plan, blandad fasad och tak i mixade material

House Arne
Inspiration för ett mellanstort skandinaviskt vitt hus, med allt i ett plan, sadeltak och tak med takplattor
Inspiration för ett mellanstort skandinaviskt vitt hus, med allt i ett plan, sadeltak och tak med takplattor

A garage addition in the Aspen Employee Housing neighborhood known as the North Forty. A remodel of the existing home, with the garage addition, on a budget to comply with strict neighborhood affordable housing guidelines. The garage was limited in square footage and with lot setbacks.
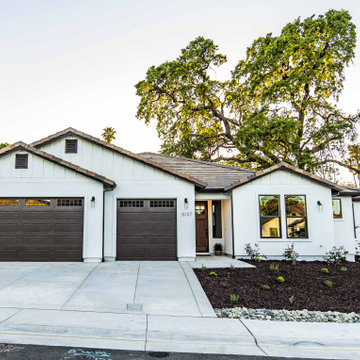
Bild på ett mellanstort vintage vitt hus, med allt i ett plan, blandad fasad, sadeltak och tak med takplattor

This urban craftsman style bungalow was a pop-top renovation to make room for a growing family. We transformed a stucco exterior to this beautiful board and batten farmhouse style. You can find this home near Sloans Lake in Denver in an up and coming neighborhood of west Denver.
Colorado Siding Repair replaced the siding and panted the white farmhouse with Sherwin Williams Duration exterior paint.
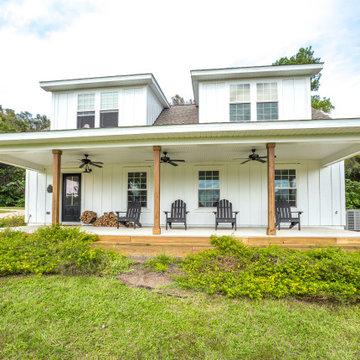
Exterior of barn with shingle roof and porch.
Inspiration för mellanstora lantliga vita hus, med två våningar, vinylfasad, sadeltak och tak i shingel
Inspiration för mellanstora lantliga vita hus, med två våningar, vinylfasad, sadeltak och tak i shingel
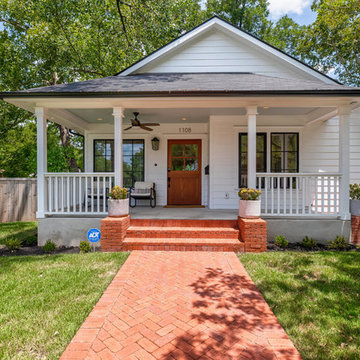
Exempel på ett mellanstort lantligt vitt hus, med allt i ett plan, fiberplattor i betong, halvvalmat sadeltak och tak i shingel
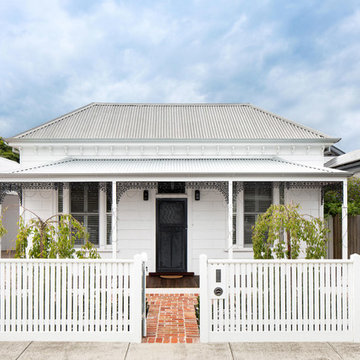
Front Victorian Heritage house in Melbourne inner city location
Exempel på ett mellanstort klassiskt vitt hus, med allt i ett plan, valmat tak och tak i metall
Exempel på ett mellanstort klassiskt vitt hus, med allt i ett plan, valmat tak och tak i metall
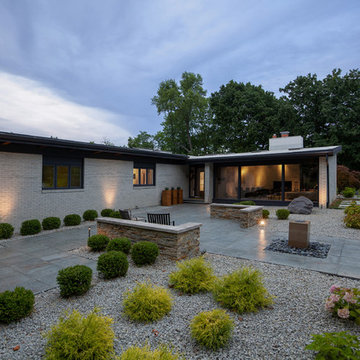
Rear Elevation Fall 2018 - Cigar Room - Midcentury Modern Addition - Brendonwood, Indianapolis - Architect: HAUS | Architecture For Modern Lifestyles - Construction Manager:
WERK | Building Modern - Photo: HAUS

This beautiful Gulf Breeze waterfront home offers southern charm with a neutral pallet. The Southern elements, like brick porch, Acadian style facade, and gas lanterns mix well with the sleek white siding and metal roof. See more with Dalrymple Sallis Architecture. http://ow.ly/W0KT30nBHvh
Featured Lanterns: http://ow.ly/A57730nBH8D
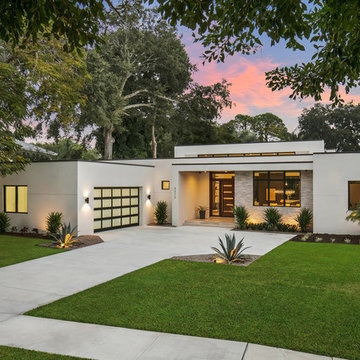
Photographer: Ryan Gamma
Foto på ett mellanstort funkis vitt hus, med allt i ett plan, stuckatur och platt tak
Foto på ett mellanstort funkis vitt hus, med allt i ett plan, stuckatur och platt tak
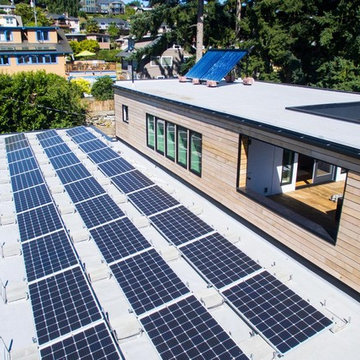
zero net energy house in Seattle with large solar array on the roof
Inspiration för mellanstora moderna vita hus, med tre eller fler plan, platt tak och levande tak
Inspiration för mellanstora moderna vita hus, med tre eller fler plan, platt tak och levande tak

Builder: Boone Construction
Photographer: M-Buck Studio
This lakefront farmhouse skillfully fits four bedrooms and three and a half bathrooms in this carefully planned open plan. The symmetrical front façade sets the tone by contrasting the earthy textures of shake and stone with a collection of crisp white trim that run throughout the home. Wrapping around the rear of this cottage is an expansive covered porch designed for entertaining and enjoying shaded Summer breezes. A pair of sliding doors allow the interior entertaining spaces to open up on the covered porch for a seamless indoor to outdoor transition.
The openness of this compact plan still manages to provide plenty of storage in the form of a separate butlers pantry off from the kitchen, and a lakeside mudroom. The living room is centrally located and connects the master quite to the home’s common spaces. The master suite is given spectacular vistas on three sides with direct access to the rear patio and features two separate closets and a private spa style bath to create a luxurious master suite. Upstairs, you will find three additional bedrooms, one of which a private bath. The other two bedrooms share a bath that thoughtfully provides privacy between the shower and vanity.
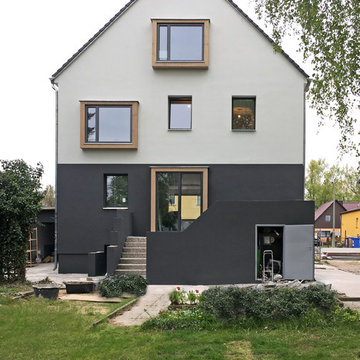
rundzwei
Idéer för mellanstora funkis vita hus, med två våningar, stuckatur, sadeltak och tak med takplattor
Idéer för mellanstora funkis vita hus, med två våningar, stuckatur, sadeltak och tak med takplattor
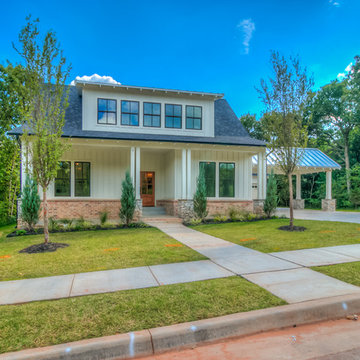
Inspiration för mellanstora lantliga vita hus, med allt i ett plan, tegel, sadeltak och tak i shingel
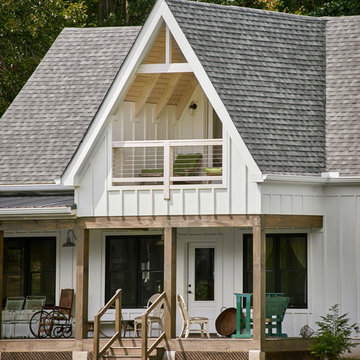
Bruce Cole Photography
Idéer för att renovera ett litet lantligt vitt hus, med sadeltak och tak i shingel
Idéer för att renovera ett litet lantligt vitt hus, med sadeltak och tak i shingel

Idéer för ett litet lantligt vitt hus, med allt i ett plan och tak i metall
7 834 foton på vitt hus
1

