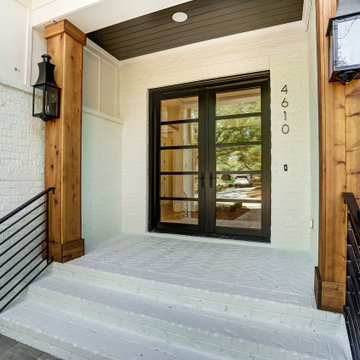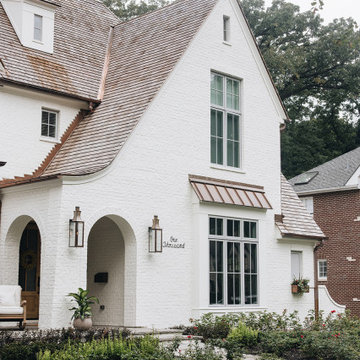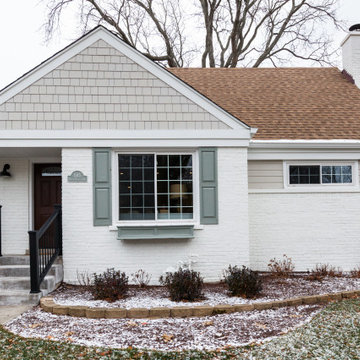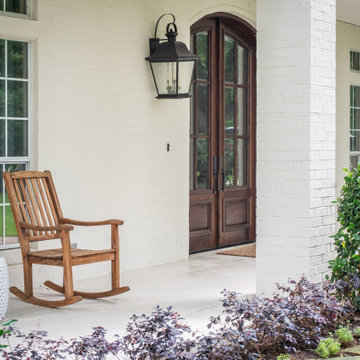Fasad
Sortera efter:
Budget
Sortera efter:Populärt i dag
1 - 20 av 35 foton
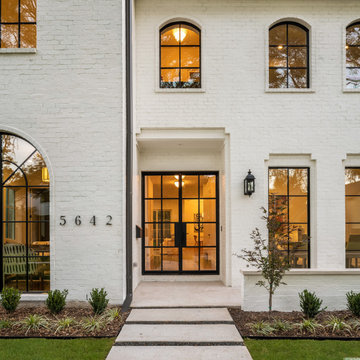
Stunning traditional home in the Devonshire neighborhood of Dallas.
Exempel på ett stort klassiskt vitt hus, med två våningar och tak i shingel
Exempel på ett stort klassiskt vitt hus, med två våningar och tak i shingel

Brick to be painted in white. But before this will happen - full pressure wash, antifungal treatment, another pressure wash that shows the paint is loose and require stripping... and after all of those preparation and hard work 2 solid coat of pliolite paint to make this last. What a painting transformation.
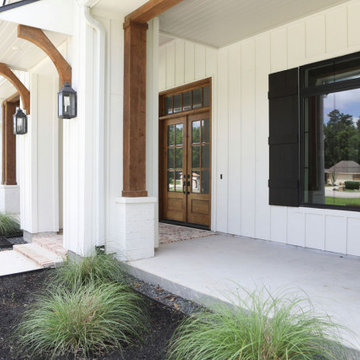
Inspiration för ett stort lantligt vitt hus, med två våningar, sadeltak och tak i mixade material
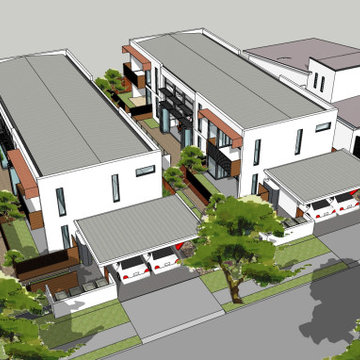
Aerial view showing how two COHO developments would relate to each other and adjoining houses. Carparking is located at street protected by a carport and to provide level access to the entry. Note that the building footprint is only 50% of each site. This leaves the remainder for landscape, alfresco area, food gardens, water tanks and swimming pool
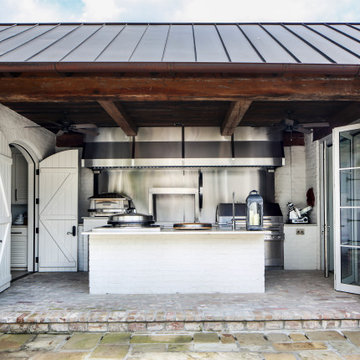
The owners are restaurateurs with a special passion for preparing and serving meals to their patrons. This love carried over into their new outdoor living/cooking area addition. The project required taking an existing detached covered pool pavilion and expanding it into an outdoor living and kitchen destination for themselves and their guests.
To start, the existing pavilion is turned into an enclosed air-conditioned kitchen space with accordion French door units on three sides to allow it to be used comfortably year round and to encourage easy circulation through it from each side. The newly expanded spaces on each side include a fireplace with a covered sitting area to the right and a covered BBQ area to the left, which ties the new structure to an existing garage storage room. This storage room is converted into another prep kitchen to help with support for larger functions.
The vaulted roof structure is maintained in the renovated center space which has an existing slate roof. The two new additions on each side have a flat ceiling clad in antique tongue and groove wood with a lower pitched standing seam copper roof which helps define their function and gives dominance to the original structure in the center.
With their love of entertaining through preparing and serving food, this transformed outdoor space will continue to be a gathering place enjoyed by family and friends in every possible setting.
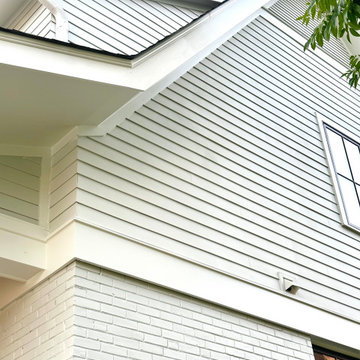
Major renovation and addition to an existing brick Cape style home. Creamy contemporary style with large porch and low slung roof lines to compliment the neighborhood.
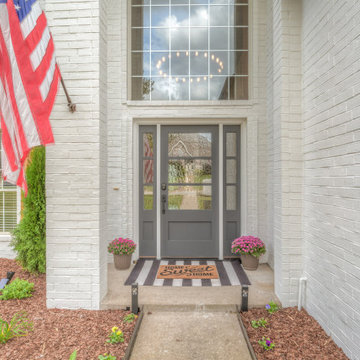
Klassisk inredning av ett mellanstort vitt hus, med två våningar, sadeltak och tak i mixade material
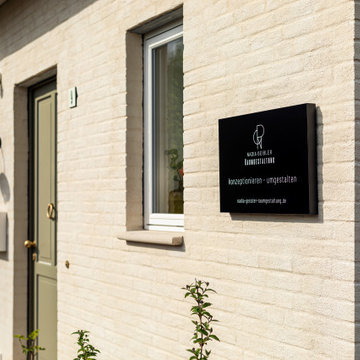
Idéer för stora minimalistiska beige hus, med två våningar, sadeltak och tak med takplattor
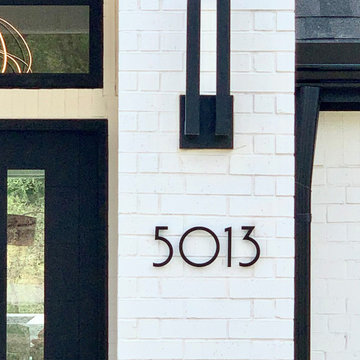
Socal 6" Numbers
(modernhousenumbers.com)
brushed 3/8" thick aluminum with high quality black powder coat finish and 1/2" standoffs providing a subtle shadow.
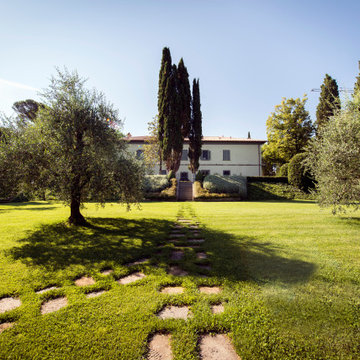
Foto på ett stort lantligt vitt hus, med två våningar, sadeltak och tak med takplattor
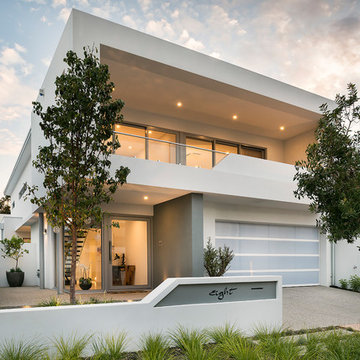
Double storey home
Idéer för att renovera ett funkis vitt hus, med två våningar, platt tak och tak i metall
Idéer för att renovera ett funkis vitt hus, med två våningar, platt tak och tak i metall
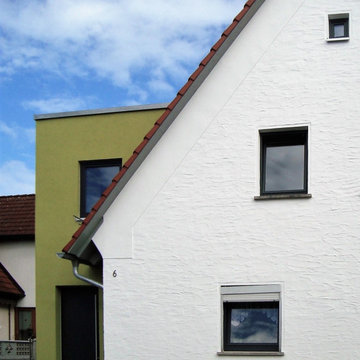
Umbau und Ausbau des Dachgeschosses mit Erschließung des Spitzbodens zum Wohnen, Anbau eines neuen Eingangsbereiches zur Trennung in zwei Wohnungen, Innenausbau mit neuer Badgestaltung, Entwurf, Genehmigungsplanung, Ausführungsplanung, Bauleitung
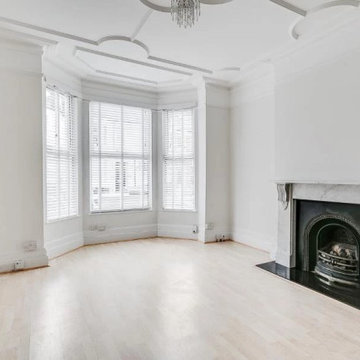
External and Internal restoration and renovation project
Bild på ett mellanstort vintage hus, med två våningar
Bild på ett mellanstort vintage hus, med två våningar
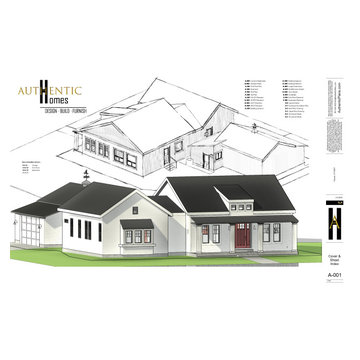
Farmhouse with a modern flair, dormer and corner barn styled garage.
Exempel på ett mellanstort lantligt vitt hus, med allt i ett plan, sadeltak och tak i shingel
Exempel på ett mellanstort lantligt vitt hus, med allt i ett plan, sadeltak och tak i shingel
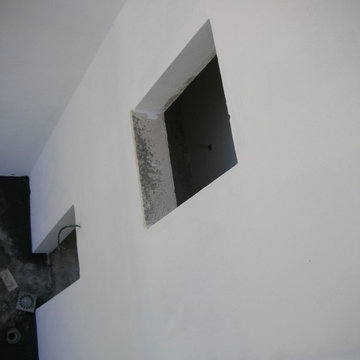
Formación de revestimiento continuo de mortero de cemento a buena vista, de 15 mm de espesor, aplicado sobre un paramento vertical exterior acabado superficial rugoso, para servir de base a un posterior revestimiento. Superficie del paramento, formación de juntas, rincones, maestras, aristas, mochetas, jambas, dinteles, remates en los encuentros con paramentos, revestimientos u otros elementos recibidos en su superficie. Pintura en fachadas de capa de acabado para revestimientos continuos bicapa plástica.
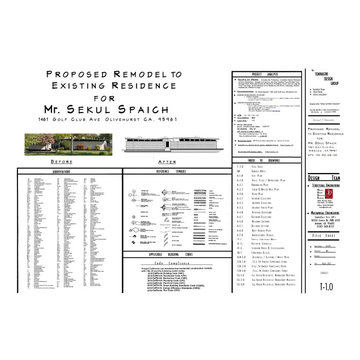
Modern inredning av ett mellanstort vitt hus, med allt i ett plan, platt tak och tak i mixade material
1
