5 742 foton på vitt kök, med beige skåp
Sortera efter:
Budget
Sortera efter:Populärt i dag
1 - 20 av 5 742 foton

Cabinet paint color - Gray Huskie by Benjamin Moore
Floors - French Oak from California Classics, Mediterranean Collection
Pendants - Circa Lighting
Suspended Shelves - Brandino www.brandinobrass.com

Written by Mary Kate Hogan for Westchester Home Magazine.
"The Goal: The family that cooks together has the most fun — especially when their kitchen is equipped with four ovens and tons of workspace. After a first-floor renovation of a home for a couple with four grown children, the new kitchen features high-tech appliances purchased through Royal Green and a custom island with a connected table to seat family, friends, and cooking spectators. An old dining room was eliminated, and the whole area was transformed into one open, L-shaped space with a bar and family room.
“They wanted to expand the kitchen and have more of an entertaining room for their family gatherings,” says designer Danielle Florie. She designed the kitchen so that two or three people can work at the same time, with a full sink in the island that’s big enough for cleaning vegetables or washing pots and pans.
Key Features:
Well-Stocked Bar: The bar area adjacent to the kitchen doubles as a coffee center. Topped with a leathered brown marble, the bar houses the coffee maker as well as a wine refrigerator, beverage fridge, and built-in ice maker. Upholstered swivel chairs encourage people to gather and stay awhile.
Finishing Touches: Counters around the kitchen and the island are covered with a Cambria quartz that has the light, airy look the homeowners wanted and resists stains and scratches. A geometric marble tile backsplash is an eye-catching decorative element.
Into the Wood: The larger table in the kitchen was handmade for the family and matches the island base. On the floor, wood planks with a warm gray tone run diagonally for added interest."
Bilotta Designer: Danielle Florie
Photographer: Phillip Ennis

Download our free ebook, Creating the Ideal Kitchen. DOWNLOAD NOW
The homeowners came to us looking to update the kitchen in their historic 1897 home. The home had gone through an extensive renovation several years earlier that added a master bedroom suite and updates to the front façade. The kitchen however was not part of that update and a prior 1990’s update had left much to be desired. The client is an avid cook, and it was just not very functional for the family.
The original kitchen was very choppy and included a large eat in area that took up more than its fair share of the space. On the wish list was a place where the family could comfortably congregate, that was easy and to cook in, that feels lived in and in check with the rest of the home’s décor. They also wanted a space that was not cluttered and dark – a happy, light and airy room. A small powder room off the space also needed some attention so we set out to include that in the remodel as well.
See that arch in the neighboring dining room? The homeowner really wanted to make the opening to the dining room an arch to match, so we incorporated that into the design.
Another unfortunate eyesore was the state of the ceiling and soffits. Turns out it was just a series of shortcuts from the prior renovation, and we were surprised and delighted that we were easily able to flatten out almost the entire ceiling with a couple of little reworks.
Other changes we made were to add new windows that were appropriate to the new design, which included moving the sink window over slightly to give the work zone more breathing room. We also adjusted the height of the windows in what was previously the eat-in area that were too low for a countertop to work. We tried to keep an old island in the plan since it was a well-loved vintage find, but the tradeoff for the function of the new island was not worth it in the end. We hope the old found a new home, perhaps as a potting table.
Designed by: Susan Klimala, CKD, CBD
Photography by: Michael Kaskel
For more information on kitchen and bath design ideas go to: www.kitchenstudio-ge.com

This stylish, family friendly kitchen is also an entertainer’s dream! This young family desired a bright, spacious kitchen that would function just as well for the family of 4 everyday, as it would for hosting large events (in a non-covid world). Apart from these programmatic goals, our aesthetic goal was to accommodate all the function and mess into the design so everything would be neatly hidden away behind beautiful cabinetry and panels.
The navy, bifold buffet area serves as an everyday breakfast and coffee bar, and transforms into a beautiful buffet spread during parties (we’ve been there!). The fridge drawers are great for housing milk and everyday items during the week, and both kid and adult beverages during parties while keeping the guests out of the main cooking zone. Just around the corner you’ll find the high gloss navy bar offering additional beverages, ice machine, and barware storage – cheers!
Super durable quartz with a marbled look keeps the kitchen looking neat and bright, while withstanding everyday wear and tear without a problem. The practical waterfall ends at the island offer additional damage control in bringing that hard surface all the way down to the beautiful white oak floors.
Underneath three large window walls, a built-in banquette and custom table provide a comfortable, intimate dining nook for the family and a few guests while the stunning chandelier ties in nicely with the other brass accents in the kitchen. The thin black window mullions offer a sharp, clean contrast to the crisp white walls and coordinate well with the dark banquette.
Thin, tall windows on either side of the range beautifully frame the stunningly simple, double curvature custom hood, and large windows in the bar/butler’s pantry allow additional light to really flood the space and keep and airy feel. The textured wallpaper in the bar area adds a touch of warmth, drama and interest while still keeping things simple.

Idéer för avskilda, mellanstora vintage beige kök, med luckor med profilerade fronter, beige skåp, bänkskiva i kvartsit, vitt stänkskydd, stänkskydd i terrakottakakel, rostfria vitvaror, mellanmörkt trägolv, en köksö och brunt golv
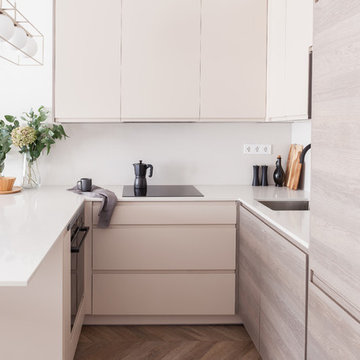
Inspiration för mellanstora minimalistiska beige kök, med en undermonterad diskho, släta luckor, beige skåp, bänkskiva i kvarts, beige stänkskydd, stänkskydd i kalk, svarta vitvaror, laminatgolv, en halv köksö och brunt golv

Bild på ett funkis vit vitt kök, med släta luckor, beige skåp, marmorbänkskiva, vitt stänkskydd, stänkskydd i marmor, mellanmörkt trägolv, en köksö och beiget golv

Exempel på ett mellanstort nordiskt vit vitt kök, med en nedsänkt diskho, skåp i shakerstil, beige skåp, marmorbänkskiva, vitt stänkskydd, stänkskydd i marmor, rostfria vitvaror, ljust trägolv och en köksö
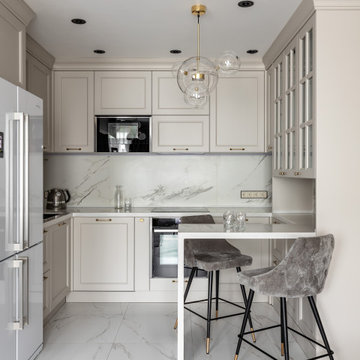
Inspiration för mellanstora klassiska vitt u-kök, med luckor med infälld panel, beige skåp, grått stänkskydd, klinkergolv i porslin, en halv köksö och grått golv
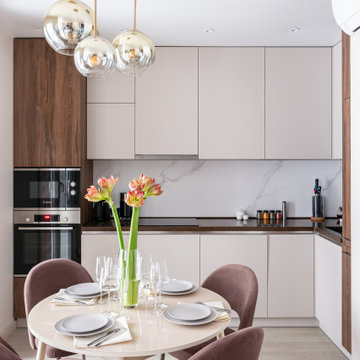
Idéer för mellanstora funkis brunt kök, med en undermonterad diskho, släta luckor, beige skåp, vitt stänkskydd, stänkskydd i porslinskakel, integrerade vitvaror och beiget golv

Photography by Chase Daniel
Inredning av ett medelhavsstil mycket stort vit vitt l-kök, med en undermonterad diskho, skåp i shakerstil, beige skåp, vitt stänkskydd, integrerade vitvaror, ljust trägolv, flera köksöar och beiget golv
Inredning av ett medelhavsstil mycket stort vit vitt l-kök, med en undermonterad diskho, skåp i shakerstil, beige skåp, vitt stänkskydd, integrerade vitvaror, ljust trägolv, flera köksöar och beiget golv

Квартира-студия 45 кв.м. с выделенной спальней. Идеальная планировка на небольшой площади.
Автор интерьера - Александра Карабатова, Фотограф - Дина Александрова, Стилист - Александра Пыленкова (Happy Collections)

Jessica Delaney
Idéer för mellanstora vintage vitt l-kök, med en rustik diskho, skåp i shakerstil, beige skåp, marmorbänkskiva, vitt stänkskydd, stänkskydd i tunnelbanekakel, rostfria vitvaror, ljust trägolv, en köksö och brunt golv
Idéer för mellanstora vintage vitt l-kök, med en rustik diskho, skåp i shakerstil, beige skåp, marmorbänkskiva, vitt stänkskydd, stänkskydd i tunnelbanekakel, rostfria vitvaror, ljust trägolv, en köksö och brunt golv
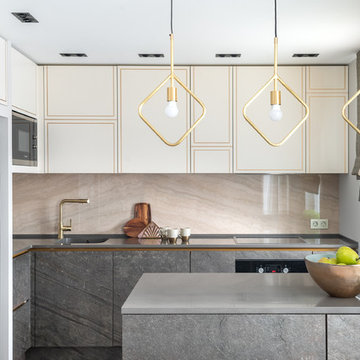
Дизайн: Ольга Назирова
Inspiration för ett mellanstort funkis grå grått l-kök, med en integrerad diskho, beige skåp, bänkskiva i koppar, beige stänkskydd, stänkskydd i porslinskakel, släta luckor, svarta vitvaror och en halv köksö
Inspiration för ett mellanstort funkis grå grått l-kök, med en integrerad diskho, beige skåp, bänkskiva i koppar, beige stänkskydd, stänkskydd i porslinskakel, släta luckor, svarta vitvaror och en halv köksö
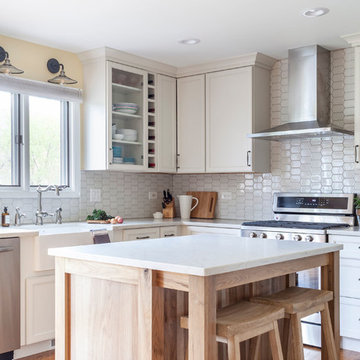
LOMA Studios
Inspiration för klassiska vitt kök, med en rustik diskho, beige skåp, vitt stänkskydd, rostfria vitvaror, mellanmörkt trägolv och brunt golv
Inspiration för klassiska vitt kök, med en rustik diskho, beige skåp, vitt stänkskydd, rostfria vitvaror, mellanmörkt trägolv och brunt golv
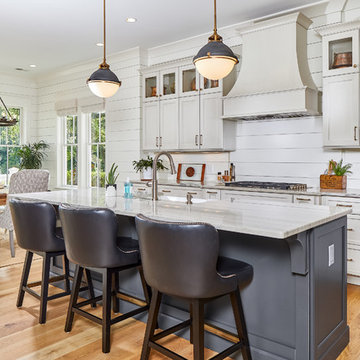
Tom Jenkins Photography
Kitchen pendants: Hinkley Lighitng, Pace Lighting (Fletcher Pendant)
Faucet: Brizo
Sink: Kohler
Cabinet Knobs: Top Knobs
Foto på ett stort maritimt flerfärgad kök och matrum, med skåp i shakerstil, beige skåp, vitt stänkskydd, ljust trägolv, en köksö, en nedsänkt diskho, stänkskydd i trä, rostfria vitvaror, brunt golv och bänkskiva i kvartsit
Foto på ett stort maritimt flerfärgad kök och matrum, med skåp i shakerstil, beige skåp, vitt stänkskydd, ljust trägolv, en köksö, en nedsänkt diskho, stänkskydd i trä, rostfria vitvaror, brunt golv och bänkskiva i kvartsit
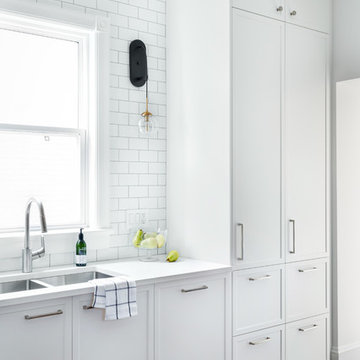
Kevin Belanger
Inredning av ett modernt avskilt, mellanstort vit vitt parallellkök, med en undermonterad diskho, skåp i shakerstil, beige skåp, vitt stänkskydd, stänkskydd i tunnelbanekakel, rostfria vitvaror, mellanmörkt trägolv och en halv köksö
Inredning av ett modernt avskilt, mellanstort vit vitt parallellkök, med en undermonterad diskho, skåp i shakerstil, beige skåp, vitt stänkskydd, stänkskydd i tunnelbanekakel, rostfria vitvaror, mellanmörkt trägolv och en halv köksö

Bild på ett stort funkis beige beige u-kök, med en undermonterad diskho, luckor med infälld panel, vitt stänkskydd, rostfria vitvaror, mörkt trägolv, en köksö, brunt golv, beige skåp, bänkskiva i kvartsit och stänkskydd i porslinskakel
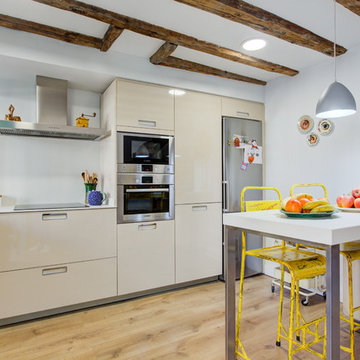
Una cocina de la casa Santos diseñada por nuestro estudio.
Muebles en jazmin, encimera neolith blanco.
Proyecto realizado por Decorando tu espacio
Inredning av ett eklektiskt litet beige beige kök, med släta luckor, beige skåp, vitt stänkskydd, rostfria vitvaror, ljust trägolv och beiget golv
Inredning av ett eklektiskt litet beige beige kök, med släta luckor, beige skåp, vitt stänkskydd, rostfria vitvaror, ljust trägolv och beiget golv
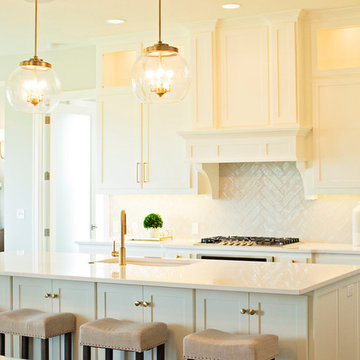
Idéer för vintage beige kök, med en enkel diskho, skåp i shakerstil, beige skåp, beige stänkskydd, integrerade vitvaror, mörkt trägolv, en köksö och brunt golv
5 742 foton på vitt kök, med beige skåp
1