456 foton på vitt kök, med blått golv
Sortera efter:
Budget
Sortera efter:Populärt i dag
1 - 20 av 456 foton
Artikel 1 av 3

Francine Fleischer Photography
Idéer för att renovera ett avskilt, litet vintage parallellkök, med vita skåp, bänkskiva i täljsten, vitt stänkskydd, stänkskydd i porslinskakel, rostfria vitvaror, klinkergolv i porslin, blått golv, en integrerad diskho och släta luckor
Idéer för att renovera ett avskilt, litet vintage parallellkök, med vita skåp, bänkskiva i täljsten, vitt stänkskydd, stänkskydd i porslinskakel, rostfria vitvaror, klinkergolv i porslin, blått golv, en integrerad diskho och släta luckor

Idéer för ett eklektiskt vit parallellkök, med en rustik diskho, beige skåp, vitt stänkskydd, färgglada vitvaror, cementgolv och blått golv

Idéer för ett litet minimalistiskt brun linjärt kök med öppen planlösning, med en nedsänkt diskho, skåp i shakerstil, blå skåp, träbänkskiva, stänkskydd i keramik, rostfria vitvaror, klinkergolv i keramik och blått golv

Amplia cocina en la que los arquitectos han querido jugar con muy pocos materiales, potenciando la luminosidad y limpieza del espacio. Se apuesta por la funcionalidad y facilidad de limpieza de todas las superficies sin renunciar a un diseño atractivo y especial.

Cuisine blanche sous les toits de Paris, crédence effet terrazzo
Inspiration för ett litet funkis brun brunt kök, med en enkel diskho, luckor med profilerade fronter, vita skåp, träbänkskiva, flerfärgad stänkskydd, stänkskydd i keramik, integrerade vitvaror, klinkergolv i keramik och blått golv
Inspiration för ett litet funkis brun brunt kök, med en enkel diskho, luckor med profilerade fronter, vita skåp, träbänkskiva, flerfärgad stänkskydd, stänkskydd i keramik, integrerade vitvaror, klinkergolv i keramik och blått golv

In the heart of South West London this contemporary property had a full re-fit installing a range of bespoke concrete work to complement various spaces around the house. The kitchen features a custom island, worktop and matching splash-back. The handleless white units with brass detailing and matching Vola Taps/Accessories are complemented by the striking colour and thickness of our polished concrete.
Continuing through to the living room, there is a bespoke fire hearth and shelf counter spanning over five meters in length. Manufactured in two pieces this concrete counter enhances the feature wall with its overwhelming presence. Matching units and brass detailing combined with the same concrete thickness compliment the kitchen and keep a sense of fluidity throughout the property.
Following the brass detailing motif to the bathroom, we installed a white ‘Kern’ Kast Concrete Basin and matching bespoke shelf. The stunning combination of colours creates a bright, freshly modern space, perfect for a modern but classic bathroom.

Le charme du Sud à Paris.
Un projet de rénovation assez atypique...car il a été mené par des étudiants architectes ! Notre cliente, qui travaille dans la mode, avait beaucoup de goût et s’est fortement impliquée dans le projet. Un résultat chiadé au charme méditerranéen.

Our design process is set up to tease out what is unique about a project and a client so that we can create something peculiar to them. When we first went to see this client, we noticed that they used their fridge as a kind of notice board to put up pictures by the kids, reminders, lists, cards etc… with magnets onto the metal face of the old fridge. In their new kitchen they wanted integrated appliances and for things to be neat, but we felt these drawings and cards needed a place to be celebrated and we proposed a cork panel integrated into the cabinet fronts… the idea developed into a full band of cork, stained black to match the black front of the oven, to bind design together. It also acts as a bit of a sound absorber (important when you have 3yr old twins!) and sits over the splash back so that there is a lot of space to curate an evolving backdrop of things you might pin to it.
In this design, we wanted to design the island as big table in the middle of the room. The thing about thinking of an island like a piece of furniture in this way is that it allows light and views through and around; it all helps the island feel more delicate and elegant… and the room less taken up by island. The frame is made from solid oak and we stained it black to balance the composition with the stained cork.
The sink run is a set of floating drawers that project from the wall and the flooring continues under them - this is important because again, it makes the room feel more spacious. The full height cabinets are purposefully a calm, matt off white. We used Farrow and Ball ’School house white’… because its our favourite ‘white’ of course! All of the whitegoods are integrated into this full height run: oven, microwave, fridge, freezer, dishwasher and a gigantic pantry cupboard.
A sweet detail is the hand turned cabinet door knobs - The clients are music lovers and the knobs are enlarged versions of the volume knob from a 1970s record player.

Changement de la cuisine : sol, meubles et crédence
Installation d'une verrière
Inspiration för stora moderna beige kök, med en enkel diskho, luckor med profilerade fronter, vita skåp, träbänkskiva, rosa stänkskydd, stänkskydd i terrakottakakel, rostfria vitvaror, klinkergolv i keramik och blått golv
Inspiration för stora moderna beige kök, med en enkel diskho, luckor med profilerade fronter, vita skåp, träbänkskiva, rosa stänkskydd, stänkskydd i terrakottakakel, rostfria vitvaror, klinkergolv i keramik och blått golv

Idéer för att renovera ett stort shabby chic-inspirerat brun brunt kök, med en nedsänkt diskho, släta luckor, vita skåp, träbänkskiva, vita vitvaror, betonggolv, en köksö och blått golv
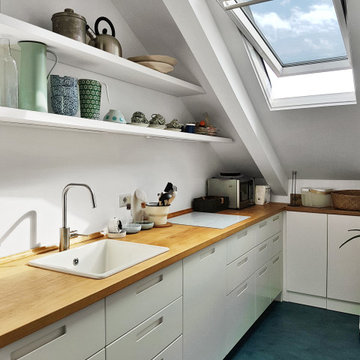
Inspiration för ett avskilt, mellanstort funkis linjärt kök, med en nedsänkt diskho, släta luckor, träbänkskiva, blått golv, vita skåp och vitt stänkskydd
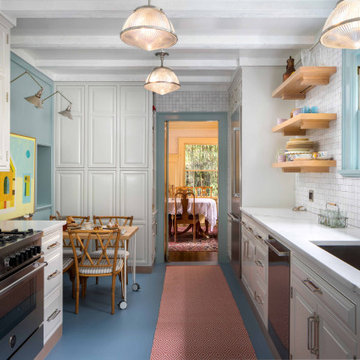
Idéer för vintage vitt kök, med en undermonterad diskho, luckor med upphöjd panel, vita skåp, vitt stänkskydd, rostfria vitvaror och blått golv
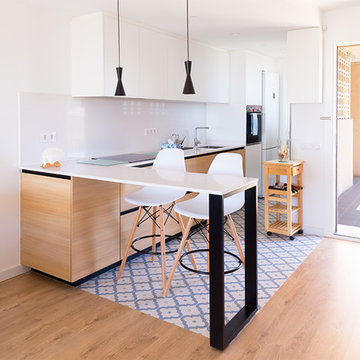
Fotografía: Valentín Hincû
Idéer för ett litet medelhavsstil vit kök, med släta luckor, skåp i ljust trä, bänkskiva i kvarts, vitt stänkskydd, en köksö och blått golv
Idéer för ett litet medelhavsstil vit kök, med släta luckor, skåp i ljust trä, bänkskiva i kvarts, vitt stänkskydd, en köksö och blått golv

A closer look at the custom peninsula shelving unit that maximizes the storage ability and functionality of the small kitchen.
Foto på ett mellanstort vintage svart kök, med en nedsänkt diskho, skåp i shakerstil, blå skåp, granitbänkskiva, vitt stänkskydd, stänkskydd i tegel, rostfria vitvaror, linoleumgolv, en halv köksö och blått golv
Foto på ett mellanstort vintage svart kök, med en nedsänkt diskho, skåp i shakerstil, blå skåp, granitbänkskiva, vitt stänkskydd, stänkskydd i tegel, rostfria vitvaror, linoleumgolv, en halv köksö och blått golv
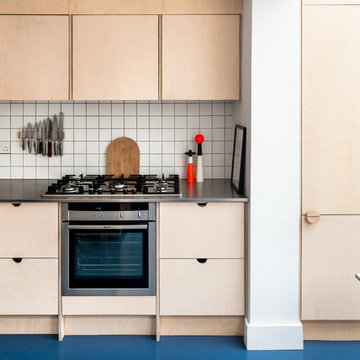
FRENCH + TYE
Bild på ett minimalistiskt kök, med skåp i ljust trä, bänkskiva i rostfritt stål, blått golv, släta luckor, vitt stänkskydd och rostfria vitvaror
Bild på ett minimalistiskt kök, med skåp i ljust trä, bänkskiva i rostfritt stål, blått golv, släta luckor, vitt stänkskydd och rostfria vitvaror

Trois chambres sous les toits ont été réunies pour créer ce petit studio de 21m2 : espace modulable par le lit sur roulettes qui se range sous la cuisine et qui peut aussi devenir canapé.
Ce studio offre tous les atouts d’un appartement en optimisant l'espace disponible - un grand dressing, une salle d'eau profitant de lumière naturelle par une vitre, un bureau qui s'insère derrière, cuisine et son bar créant une liaison avec l'espace de vie qui devient chambre lorsque l'on sort le lit.
Crédit photos : Fabienne Delafraye
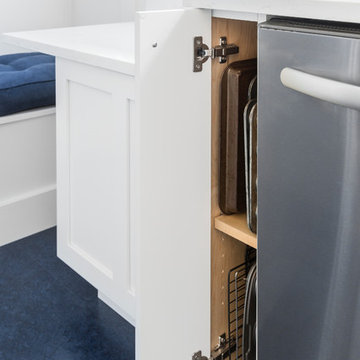
© Cindy Apple Photography
Inredning av ett klassiskt avskilt, mellanstort parallellkök, med en undermonterad diskho, skåp i shakerstil, vita skåp, bänkskiva i kvarts, vitt stänkskydd, stänkskydd i tunnelbanekakel, rostfria vitvaror, linoleumgolv och blått golv
Inredning av ett klassiskt avskilt, mellanstort parallellkök, med en undermonterad diskho, skåp i shakerstil, vita skåp, bänkskiva i kvarts, vitt stänkskydd, stänkskydd i tunnelbanekakel, rostfria vitvaror, linoleumgolv och blått golv

© Cindy Apple Photography
Bild på ett avskilt, mellanstort vintage vit vitt parallellkök, med en undermonterad diskho, skåp i shakerstil, vita skåp, bänkskiva i kvarts, vitt stänkskydd, stänkskydd i tunnelbanekakel, rostfria vitvaror, linoleumgolv och blått golv
Bild på ett avskilt, mellanstort vintage vit vitt parallellkök, med en undermonterad diskho, skåp i shakerstil, vita skåp, bänkskiva i kvarts, vitt stänkskydd, stänkskydd i tunnelbanekakel, rostfria vitvaror, linoleumgolv och blått golv
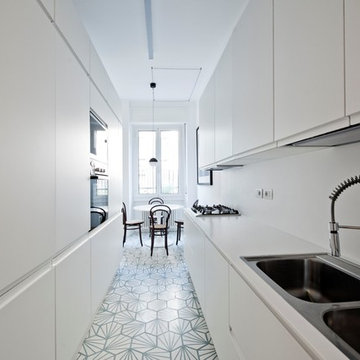
Inspiration för mellanstora skandinaviska kök, med släta luckor, vita skåp, vitt stänkskydd, cementgolv, en nedsänkt diskho, integrerade vitvaror och blått golv

Cuisine scandinave ouverte sur le salon, sous une véranda.
Meubles Ikea. Carreaux de ciment Bahya. Table AMPM. Chaises Eames. Suspension Made.com
© Delphine LE MOINE
456 foton på vitt kök, med blått golv
1