1 282 foton på vitt kök, med målat trägolv
Sortera efter:
Budget
Sortera efter:Populärt i dag
21 - 40 av 1 282 foton
Artikel 1 av 3

Inspiration för små moderna vitt kök, med en undermonterad diskho, släta luckor, skåp i ljust trä, träbänkskiva, integrerade vitvaror, målat trägolv, en köksö, grått stänkskydd, stänkskydd i marmor och svart golv

Paolo Fusco
Inspiration för mellanstora moderna kök, med en integrerad diskho, släta luckor, beige skåp, bänkskiva i kvartsit, grått stänkskydd, stänkskydd i marmor, rostfria vitvaror, målat trägolv, en halv köksö och vitt golv
Inspiration för mellanstora moderna kök, med en integrerad diskho, släta luckor, beige skåp, bänkskiva i kvartsit, grått stänkskydd, stänkskydd i marmor, rostfria vitvaror, målat trägolv, en halv köksö och vitt golv
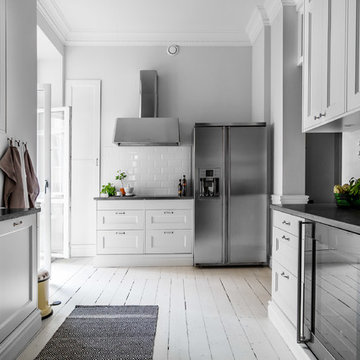
Philip McCann
Klassisk inredning av ett parallellkök, med rostfria vitvaror, målat trägolv, vitt golv och luckor med infälld panel
Klassisk inredning av ett parallellkök, med rostfria vitvaror, målat trägolv, vitt golv och luckor med infälld panel

Exempel på ett stort klassiskt kök, med en integrerad diskho, luckor med profilerade fronter, grå skåp, granitbänkskiva, brunt stänkskydd, integrerade vitvaror och målat trägolv
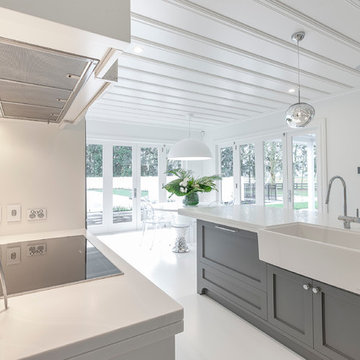
Miele induction cook top with a Miele power pack. Large butlers sink and integrated Fisher & Paykel dishwasher and Cool draw on either side. Photography by Kallan MacLeod
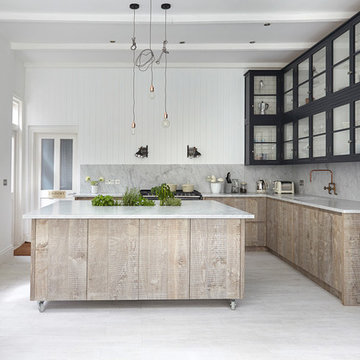
Idéer för att renovera ett vintage l-kök, med luckor med glaspanel, blå skåp, vitt stänkskydd, en köksö och målat trägolv

James Balston
Idéer för stora industriella kök med öppen planlösning, med målat trägolv, släta luckor, vita skåp, vitt stänkskydd och stänkskydd i tunnelbanekakel
Idéer för stora industriella kök med öppen planlösning, med målat trägolv, släta luckor, vita skåp, vitt stänkskydd och stänkskydd i tunnelbanekakel

Kitchen
Idéer för ett eklektiskt kök med öppen planlösning, med vita skåp, träbänkskiva, stänkskydd i keramik, målat trägolv, färgglada vitvaror och skåp i shakerstil
Idéer för ett eklektiskt kök med öppen planlösning, med vita skåp, träbänkskiva, stänkskydd i keramik, målat trägolv, färgglada vitvaror och skåp i shakerstil

Murphys Road is a renovation in a 1906 Villa designed to compliment the old features with new and modern twist. Innovative colours and design concepts are used to enhance spaces and compliant family living. This award winning space has been featured in magazines and websites all around the world. It has been heralded for it's use of colour and design in inventive and inspiring ways.
Designed by New Zealand Designer, Alex Fulton of Alex Fulton Design
Photographed by Duncan Innes for Homestyle Magazine
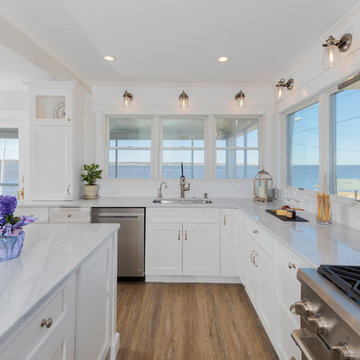
"Its all about the view!" Our client has been dreaming of redesigning and updating her childhood home for years. Her husband, filled me in on the details of the history of this bay front home and the many memories they've made over the years, and we poured love and a little southern charm into the coastal feel of the Kitchen. Our clients traveled here multiple times from their home in North Carolina to meet with me on the details of this beautiful home on the Ocean Gate Bay, and the end result was a beautiful kitchen with an even more beautiful view.
We would like to thank JGP Building and Contracting for the beautiful install.
We would also like to thank Dianne Ahto at https://www.graphicus14.com/ for her beautiful eye and talented photography.
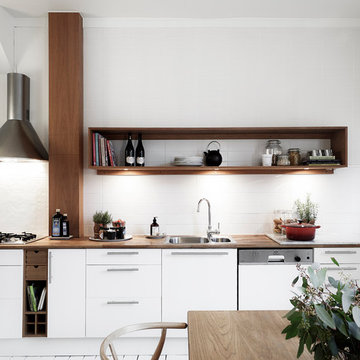
Anders Bergstedt
Exempel på ett mellanstort skandinaviskt linjärt kök och matrum, med en dubbel diskho, släta luckor, vita skåp, träbänkskiva och målat trägolv
Exempel på ett mellanstort skandinaviskt linjärt kök och matrum, med en dubbel diskho, släta luckor, vita skåp, träbänkskiva och målat trägolv
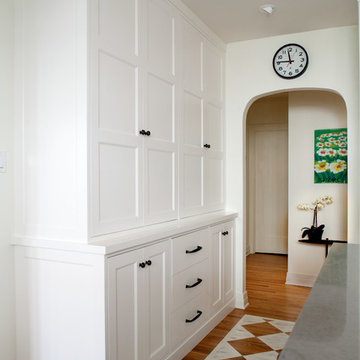
New custom pantry cabinet.
Exempel på ett avskilt amerikanskt u-kök, med en rustik diskho, luckor med profilerade fronter, vita skåp, integrerade vitvaror och målat trägolv
Exempel på ett avskilt amerikanskt u-kök, med en rustik diskho, luckor med profilerade fronter, vita skåp, integrerade vitvaror och målat trägolv

This beautiful yet highly functional space was remodeled for a busy, active family. Flush ceiling beams joined two rooms, and the back wall was extended out six feet to create a new, open layout with areas for cooking, dining, and entertaining. The homeowner is a decorator with a vision for the new kitchen that leverages low-maintenance materials with modern, clean lines. Durable Quartz countertops and full-height slab backsplash sit atop white overlay cabinets around the perimeter, with angled shaker doors and matte brass hardware adding polish. There is a functional “working” island for cooking, storage, and an integrated microwave, as well as a second waterfall-edge island delineated for seating. A soft slate black was chosen for the bases of both islands to ground the center of the space and set them apart from the perimeter. The custom stainless-steel hood features “Cartier” screws detailing matte brass accents and anchors the Wolf 48” dual fuel range. A new window, framed by glass display cabinets, adds brightness along the rear wall, with dark herringbone floors creating a solid presence throughout the space.
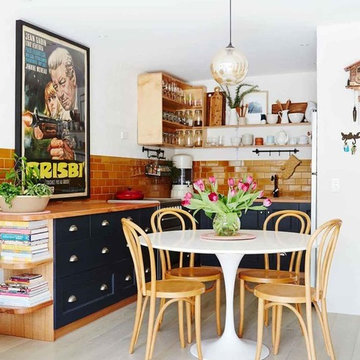
Renovations to the structure of this underground house including; new external windows, new bathroom and joinery to internal living areas.
Inspiration för ett vintage kök, med luckor med infälld panel, blå skåp, träbänkskiva, orange stänkskydd, stänkskydd i tunnelbanekakel, målat trägolv och vitt golv
Inspiration för ett vintage kök, med luckor med infälld panel, blå skåp, träbänkskiva, orange stänkskydd, stänkskydd i tunnelbanekakel, målat trägolv och vitt golv
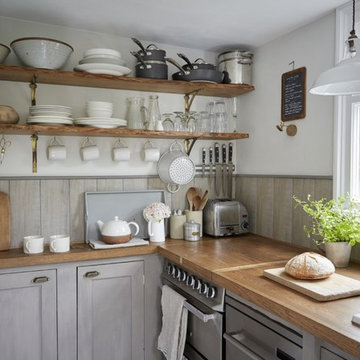
Exempel på ett litet lantligt kök, med en undermonterad diskho, skåp i shakerstil, grå skåp, träbänkskiva, grått stänkskydd, stänkskydd i trä, rostfria vitvaror, målat trägolv och vitt golv
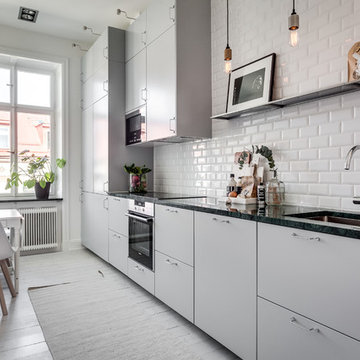
Frejgatan 15
Fotograf: Henrik Nero
Idéer för att renovera ett stort minimalistiskt linjärt kök och matrum, med en undermonterad diskho, släta luckor, grå skåp, vitt stänkskydd, stänkskydd i tunnelbanekakel, svarta vitvaror och målat trägolv
Idéer för att renovera ett stort minimalistiskt linjärt kök och matrum, med en undermonterad diskho, släta luckor, grå skåp, vitt stänkskydd, stänkskydd i tunnelbanekakel, svarta vitvaror och målat trägolv
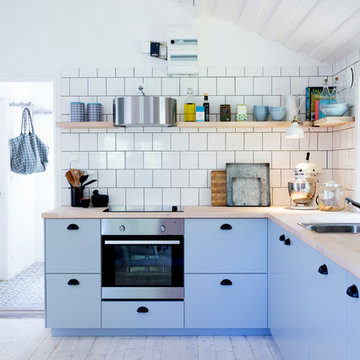
Camilla Lindqvist
Minimalistisk inredning av ett mellanstort l-kök, med en enkel diskho, släta luckor, blå skåp, träbänkskiva, rostfria vitvaror, målat trägolv och vitt stänkskydd
Minimalistisk inredning av ett mellanstort l-kök, med en enkel diskho, släta luckor, blå skåp, träbänkskiva, rostfria vitvaror, målat trägolv och vitt stänkskydd
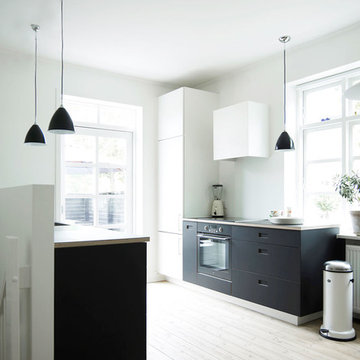
http://www.koekkenskaberne.dk/koekken/koekken-i-birk-og-linoleum
Fotograf: Mikkel Adsbøl

Bild på ett mellanstort eklektiskt grå grått l-kök, med skåp i shakerstil, blå skåp, granitbänkskiva, flerfärgad stänkskydd, rostfria vitvaror, målat trägolv, en köksö och flerfärgat golv

Create Good Sinks' 46" workstation sink (5LS46c) with two "Ardell" faucets from our own collection. This 16 gauge stainless steel undermount sink replaced the dinky drop-in prep sink that was in the island originally. The oversized, single basin sink with two tiers lets you slide cutting boards and other accessories along the length of the sink. Seen here with several accessories to make the perfect party bar and snack station. Midnight Corvo matte black quartz counters.
1 282 foton på vitt kök, med målat trägolv
2