476 foton på vitt kök
Sortera efter:
Budget
Sortera efter:Populärt i dag
1 - 20 av 476 foton

Bild på ett funkis vit vitt kök, med släta luckor, beige skåp, marmorbänkskiva, vitt stänkskydd, stänkskydd i marmor, mellanmörkt trägolv, en köksö och beiget golv

This bright and beautiful modern farmhouse kitchen incorporates a beautiful custom made wood hood with white upper cabinets and a dramatic black base cabinet from Kraftmaid.

Exempel på ett stort lantligt vit vitt l-kök, med en rustik diskho, skåp i shakerstil, vita skåp, vitt stänkskydd, stänkskydd i tunnelbanekakel, rostfria vitvaror, mörkt trägolv, en köksö, brunt golv och bänkskiva i kvarts

Maritim inredning av ett stort vit vitt kök, med skåp i shakerstil, grått stänkskydd, rostfria vitvaror, ljust trägolv, en köksö, en rustik diskho, vita skåp, bänkskiva i koppar och brunt golv

Greg Premru
Idéer för maritima vitt kök och matrum, med en undermonterad diskho, luckor med infälld panel, grå skåp, flerfärgad stänkskydd, rostfria vitvaror, mellanmörkt trägolv, en köksö och brunt golv
Idéer för maritima vitt kök och matrum, med en undermonterad diskho, luckor med infälld panel, grå skåp, flerfärgad stänkskydd, rostfria vitvaror, mellanmörkt trägolv, en köksö och brunt golv
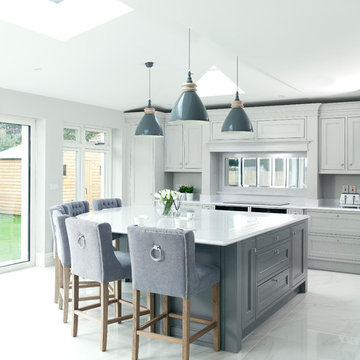
Bild på ett vintage kök, med luckor med infälld panel, grå skåp, spegel som stänkskydd, integrerade vitvaror, en köksö och grått golv

Idéer för ett klassiskt vit kök, med rostfria vitvaror, granitbänkskiva, luckor med infälld panel, vita skåp, vitt stänkskydd och stänkskydd i tunnelbanekakel
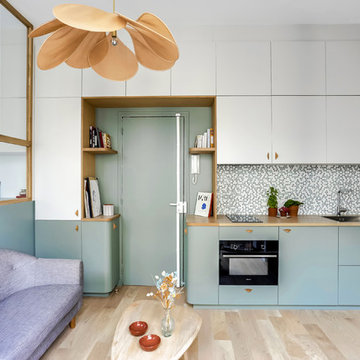
Minimalistisk inredning av ett linjärt kök med öppen planlösning, med en enkel diskho, släta luckor, träbänkskiva, flerfärgad stänkskydd, stänkskydd i mosaik, svarta vitvaror, ljust trägolv och beiget golv
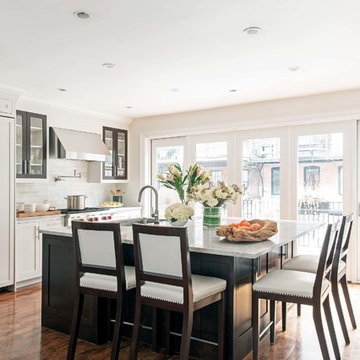
Dane and his team were originally hired to shift a few rooms around when the homeowners' son left for college. He created well-functioning spaces for all, spreading color along the way. And he didn't waste a thing.
Project designed by Boston interior design studio Dane Austin Design. They serve Boston, Cambridge, Hingham, Cohasset, Newton, Weston, Lexington, Concord, Dover, Andover, Gloucester, as well as surrounding areas.
For more about Dane Austin Design, click here: https://daneaustindesign.com/
To learn more about this project, click here:
https://daneaustindesign.com/south-end-brownstone

Idéer för ett klassiskt vit u-kök, med en undermonterad diskho, skåp i shakerstil, grått stänkskydd, rostfria vitvaror, ljust trägolv, en halv köksö, beiget golv, turkosa skåp och fönster som stänkskydd
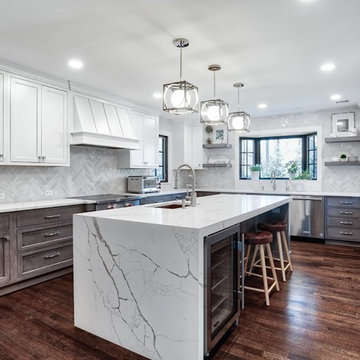
Transitional style U-shaped kitchen has all the counter space you could ever want with two-toned cabinet colors. This kitchen has two dishwashers and two full size sinks for all your food prep and clean-up needs.
Photos by Chris Veith
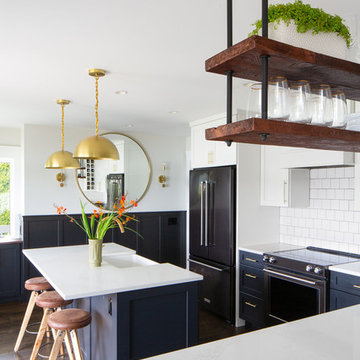
Wynne H Earle Photography
Inspiration för eklektiska vitt l-kök, med en rustik diskho, skåp i shakerstil, blå skåp, vitt stänkskydd, stänkskydd i tunnelbanekakel, svarta vitvaror, mörkt trägolv och en köksö
Inspiration för eklektiska vitt l-kök, med en rustik diskho, skåp i shakerstil, blå skåp, vitt stänkskydd, stänkskydd i tunnelbanekakel, svarta vitvaror, mörkt trägolv och en köksö

Klopf Architecture and Outer space Landscape Architects designed a new warm, modern, open, indoor-outdoor home in Los Altos, California. Inspired by mid-century modern homes but looking for something completely new and custom, the owners, a couple with two children, bought an older ranch style home with the intention of replacing it.
Created on a grid, the house is designed to be at rest with differentiated spaces for activities; living, playing, cooking, dining and a piano space. The low-sloping gable roof over the great room brings a grand feeling to the space. The clerestory windows at the high sloping roof make the grand space light and airy.
Upon entering the house, an open atrium entry in the middle of the house provides light and nature to the great room. The Heath tile wall at the back of the atrium blocks direct view of the rear yard from the entry door for privacy.
The bedrooms, bathrooms, play room and the sitting room are under flat wing-like roofs that balance on either side of the low sloping gable roof of the main space. Large sliding glass panels and pocketing glass doors foster openness to the front and back yards. In the front there is a fenced-in play space connected to the play room, creating an indoor-outdoor play space that could change in use over the years. The play room can also be closed off from the great room with a large pocketing door. In the rear, everything opens up to a deck overlooking a pool where the family can come together outdoors.
Wood siding travels from exterior to interior, accentuating the indoor-outdoor nature of the house. Where the exterior siding doesn’t come inside, a palette of white oak floors, white walls, walnut cabinetry, and dark window frames ties all the spaces together to create a uniform feeling and flow throughout the house. The custom cabinetry matches the minimal joinery of the rest of the house, a trim-less, minimal appearance. Wood siding was mitered in the corners, including where siding meets the interior drywall. Wall materials were held up off the floor with a minimal reveal. This tight detailing gives a sense of cleanliness to the house.
The garage door of the house is completely flush and of the same material as the garage wall, de-emphasizing the garage door and making the street presentation of the house kinder to the neighborhood.
The house is akin to a custom, modern-day Eichler home in many ways. Inspired by mid-century modern homes with today’s materials, approaches, standards, and technologies. The goals were to create an indoor-outdoor home that was energy-efficient, light and flexible for young children to grow. This 3,000 square foot, 3 bedroom, 2.5 bathroom new house is located in Los Altos in the heart of the Silicon Valley.
Klopf Architecture Project Team: John Klopf, AIA, and Chuang-Ming Liu
Landscape Architect: Outer space Landscape Architects
Structural Engineer: ZFA Structural Engineers
Staging: Da Lusso Design
Photography ©2018 Mariko Reed
Location: Los Altos, CA
Year completed: 2017
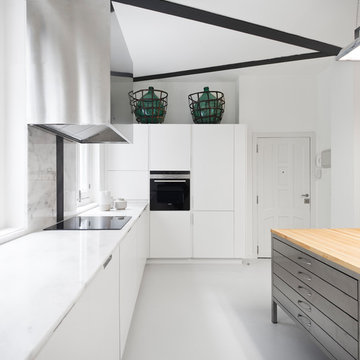
Inredning av ett industriellt avskilt vit vitt l-kök, med släta luckor, vita skåp, vitt stänkskydd, betonggolv, en köksö, grått golv och integrerade vitvaror

Idéer för ett mellanstort modernt vit l-kök, med släta luckor, skåp i mörkt trä, vitt stänkskydd, integrerade vitvaror, mörkt trägolv, en köksö, brunt golv, en undermonterad diskho, bänkskiva i kvartsit och stänkskydd i sten

Photo credit: Eric Soltan - www.ericsoltan.com
Inredning av ett modernt stort grå grått kök, med en undermonterad diskho, släta luckor, vita skåp, bänkskiva i betong, grått stänkskydd, stänkskydd i cementkakel, ljust trägolv, en köksö och beiget golv
Inredning av ett modernt stort grå grått kök, med en undermonterad diskho, släta luckor, vita skåp, bänkskiva i betong, grått stänkskydd, stänkskydd i cementkakel, ljust trägolv, en köksö och beiget golv
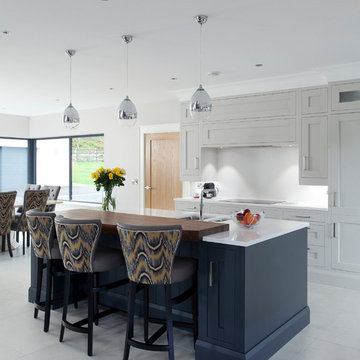
This sociable family kitchen is extremely stylish, functional and most importantly, it reflects our client's love of classic contemporary design!
Klassisk inredning av ett mellanstort linjärt kök med öppen planlösning, med skåp i shakerstil, vita skåp, en köksö, en dubbel diskho, grått stänkskydd, integrerade vitvaror och grått golv
Klassisk inredning av ett mellanstort linjärt kök med öppen planlösning, med skåp i shakerstil, vita skåp, en köksö, en dubbel diskho, grått stänkskydd, integrerade vitvaror och grått golv
Inspiration för ett maritimt kök, med skåp i shakerstil, vita skåp, blått stänkskydd, stänkskydd i stickkakel, rostfria vitvaror, mellanmörkt trägolv och en köksö
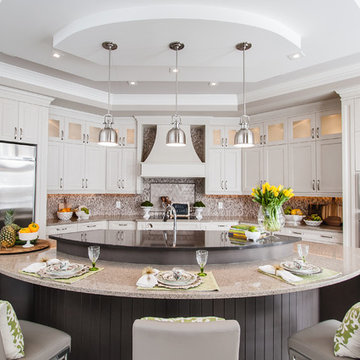
Kitchen Cabinets:
Forest Hill, MDF, Glacier White with Grey Brush Stroke
Island:
Forest Hill, Maple, Persian Grey
Handles Raywal Option: #241
Idéer för ett stort klassiskt kök, med luckor med upphöjd panel, vita skåp och en köksö
Idéer för ett stort klassiskt kök, med luckor med upphöjd panel, vita skåp och en köksö

Designed by Jordan Smith of Brilliant SA and built by the BSA team. Copyright Brilliant SA
Klassisk inredning av ett avskilt, litet u-kök, med en undermonterad diskho, luckor med infälld panel, blå skåp, vitt stänkskydd, stänkskydd i tunnelbanekakel, rostfria vitvaror, en halv köksö och beiget golv
Klassisk inredning av ett avskilt, litet u-kök, med en undermonterad diskho, luckor med infälld panel, blå skåp, vitt stänkskydd, stänkskydd i tunnelbanekakel, rostfria vitvaror, en halv köksö och beiget golv
476 foton på vitt kök
1