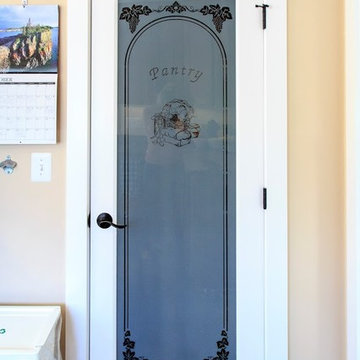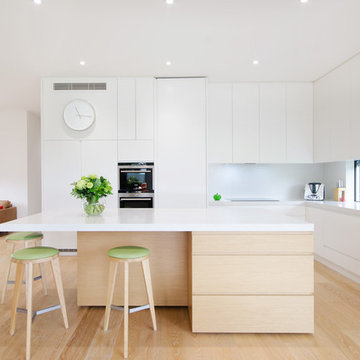496 foton på vitt kök
Sortera efter:
Budget
Sortera efter:Populärt i dag
1 - 20 av 496 foton
Artikel 1 av 4

This beautiful Birmingham, MI home had been renovated prior to our clients purchase, but the style and overall design was not a fit for their family. They really wanted to have a kitchen with a large “eat-in” island where their three growing children could gather, eat meals and enjoy time together. Additionally, they needed storage, lots of storage! We decided to create a completely new space.
The original kitchen was a small “L” shaped workspace with the nook visible from the front entry. It was completely closed off to the large vaulted family room. Our team at MSDB re-designed and gutted the entire space. We removed the wall between the kitchen and family room and eliminated existing closet spaces and then added a small cantilevered addition toward the backyard. With the expanded open space, we were able to flip the kitchen into the old nook area and add an extra-large island. The new kitchen includes oversized built in Subzero refrigeration, a 48” Wolf dual fuel double oven range along with a large apron front sink overlooking the patio and a 2nd prep sink in the island.
Additionally, we used hallway and closet storage to create a gorgeous walk-in pantry with beautiful frosted glass barn doors. As you slide the doors open the lights go on and you enter a completely new space with butcher block countertops for baking preparation and a coffee bar, subway tile backsplash and room for any kind of storage needed. The homeowners love the ability to display some of the wine they’ve purchased during their travels to Italy!
We did not stop with the kitchen; a small bar was added in the new nook area with additional refrigeration. A brand-new mud room was created between the nook and garage with 12” x 24”, easy to clean, porcelain gray tile floor. The finishing touches were the new custom living room fireplace with marble mosaic tile surround and marble hearth and stunning extra wide plank hand scraped oak flooring throughout the entire first floor.

Joyelle West Photography
Idéer för mellanstora vintage skafferier, med öppna hyllor, vita skåp, ljust trägolv, en rustik diskho, marmorbänkskiva, rostfria vitvaror och en köksö
Idéer för mellanstora vintage skafferier, med öppna hyllor, vita skåp, ljust trägolv, en rustik diskho, marmorbänkskiva, rostfria vitvaror och en köksö

Inredning av ett lantligt skafferi, med skåp i shakerstil, vita skåp, klinkergolv i keramik och brunt golv

This 1902 San Antonio home was beautiful both inside and out, except for the kitchen, which was dark and dated. The original kitchen layout consisted of a breakfast room and a small kitchen separated by a wall. There was also a very small screened in porch off of the kitchen. The homeowners dreamed of a light and bright new kitchen and that would accommodate a 48" gas range, built in refrigerator, an island and a walk in pantry. At first, it seemed almost impossible, but with a little imagination, we were able to give them every item on their wish list. We took down the wall separating the breakfast and kitchen areas, recessed the new Subzero refrigerator under the stairs, and turned the tiny screened porch into a walk in pantry with a gorgeous blue and white tile floor. The french doors in the breakfast area were replaced with a single transom door to mirror the door to the pantry. The new transoms make quite a statement on either side of the 48" Wolf range set against a marble tile wall. A lovely banquette area was created where the old breakfast table once was and is now graced by a lovely beaded chandelier. Pillows in shades of blue and white and a custom walnut table complete the cozy nook. The soapstone island with a walnut butcher block seating area adds warmth and character to the space. The navy barstools with chrome nailhead trim echo the design of the transoms and repeat the navy and chrome detailing on the custom range hood. A 42" Shaws farmhouse sink completes the kitchen work triangle. Off of the kitchen, the small hallway to the dining room got a facelift, as well. We added a decorative china cabinet and mirrored doors to the homeowner's storage closet to provide light and character to the passageway. After the project was completed, the homeowners told us that "this kitchen was the one that our historic house was always meant to have." There is no greater reward for what we do than that.
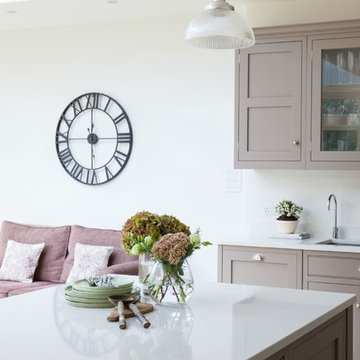
Anita Fraser
Idéer för stora vintage kök med öppen planlösning, med skåp i shakerstil och en köksö
Idéer för stora vintage kök med öppen planlösning, med skåp i shakerstil och en köksö

Kitchen design with large Island to seat four in a barn conversion to create a comfortable family home. The original stone wall was refurbished, as was the timber sliding barn doors.
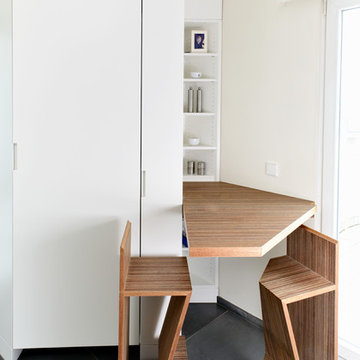
Plexwood - Meranti was used for this modern kitchen. This smart solution of a foldable table transforms an otherwise useless nook into a comfortable and practical dining area for two.
Norbert Brakonier, design by Catherine Jost, interior architect, Luxembourg 2011
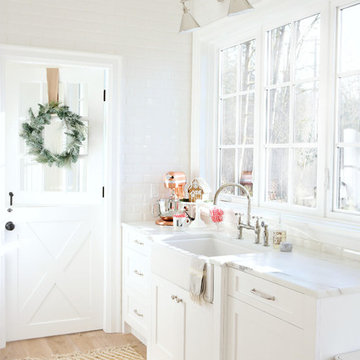
Monika Hibbs
Colorado Gold Marble Countertop
Inspiration för ett stort lantligt kök, med vita skåp, rostfria vitvaror, en köksö, en rustik diskho, luckor med infälld panel, marmorbänkskiva, vitt stänkskydd, stänkskydd i sten, mellanmörkt trägolv och brunt golv
Inspiration för ett stort lantligt kök, med vita skåp, rostfria vitvaror, en köksö, en rustik diskho, luckor med infälld panel, marmorbänkskiva, vitt stänkskydd, stänkskydd i sten, mellanmörkt trägolv och brunt golv

Central storage unit that comprises of a bespoke pull-out larder system and hoses the integrated fridge/freezer and further storage behind the top hung sliding door.
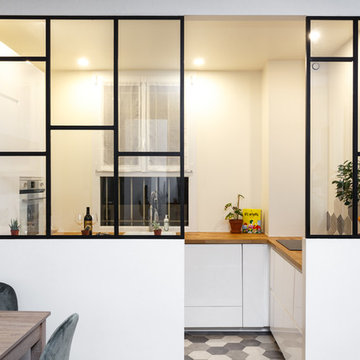
Le nouvel espace cuisine au design épuré accueille des meubles Ikea blanc brillant associés à un carrelage aux motifs géométriques blancs et gris.
Foto på ett funkis kök
Foto på ett funkis kök

Renovation and reconfiguration of a 4500 sf loft in Tribeca. The main goal of the project was to better adapt the apartment to the needs of a growing family, including adding a bedroom to the children's wing and reconfiguring the kitchen to function as the center of family life. One of the main challenges was to keep the project on a very tight budget without compromising the high-end quality of the apartment.
Project team: Richard Goodstein, Emil Harasim, Angie Hunsaker, Michael Hanson
Contractor: Moulin & Associates, New York
Photos: Tom Sibley
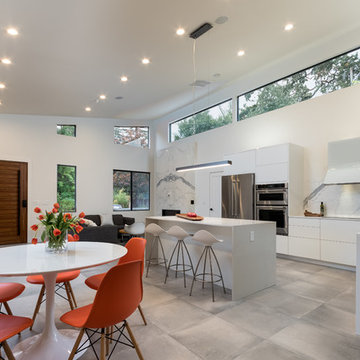
interior design details, kitchen remodel, white appliances
Inspiration för mellanstora moderna kök, med släta luckor, vita skåp, vitt stänkskydd, rostfria vitvaror, en köksö, bänkskiva i kvartsit, stänkskydd i sten, en undermonterad diskho, betonggolv och grått golv
Inspiration för mellanstora moderna kök, med släta luckor, vita skåp, vitt stänkskydd, rostfria vitvaror, en köksö, bänkskiva i kvartsit, stänkskydd i sten, en undermonterad diskho, betonggolv och grått golv
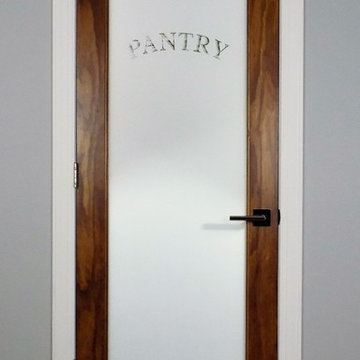
The door and glass are both made in the USA, using high quality materials. Shown here in stained Pine. Sold in unfinished pine, primed poplar or custom hardwoods.
1-3/8" Thick -
6'8", 7', 8' Heights -
18", 24", 28", 30" Widths
Red & White Oak, Cherry, Maple, Knotty & Clear Alder, Hickory, Mahogany and many other Species.
Our decorative glass doors are visually exciting alternatives to standard interior doors.
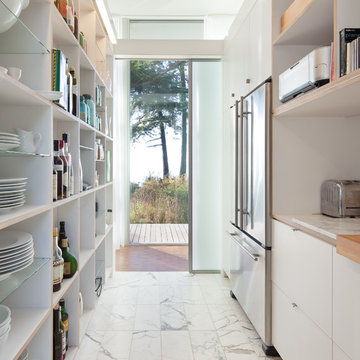
Sean Airhart
Bild på ett avskilt funkis parallellkök, med rostfria vitvaror, marmorgolv, släta luckor, vita skåp och träbänkskiva
Bild på ett avskilt funkis parallellkök, med rostfria vitvaror, marmorgolv, släta luckor, vita skåp och träbänkskiva

Photo credits: Design Imaging Studios.
Large open kitchen with built ins to create a vintage beach style. The kitchen contains built in appliances including two refrigerators, freezer, and wine cooler.
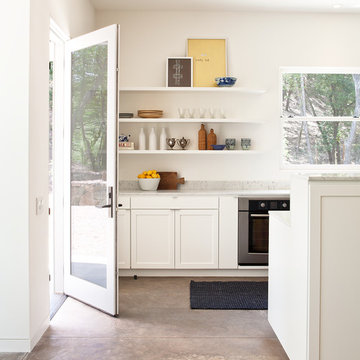
Michelle Wilson Photography
Bild på ett mellanstort funkis grå grått kök, med skåp i shakerstil, vita skåp, betonggolv, marmorbänkskiva, rostfria vitvaror, en köksö och grått golv
Bild på ett mellanstort funkis grå grått kök, med skåp i shakerstil, vita skåp, betonggolv, marmorbänkskiva, rostfria vitvaror, en köksö och grått golv
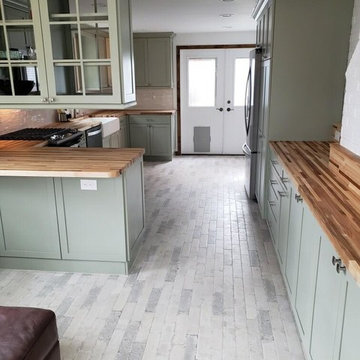
Idéer för mellanstora rustika kök, med luckor med glaspanel, gröna skåp och träbänkskiva
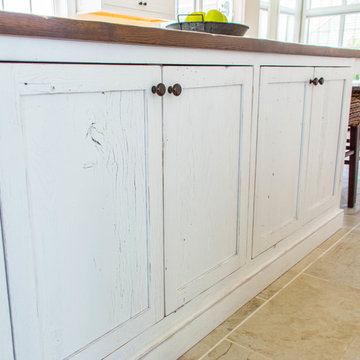
Inspiration för ett mellanstort lantligt brun brunt kök, med en rustik diskho, släta luckor, vita skåp, träbänkskiva, vitt stänkskydd, rostfria vitvaror, klinkergolv i porslin, en köksö och beiget golv
496 foton på vitt kök
1
