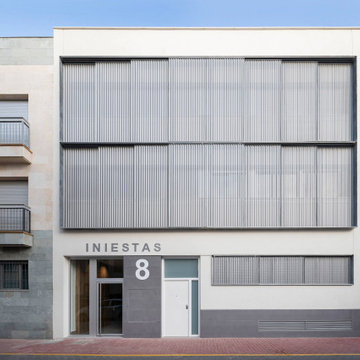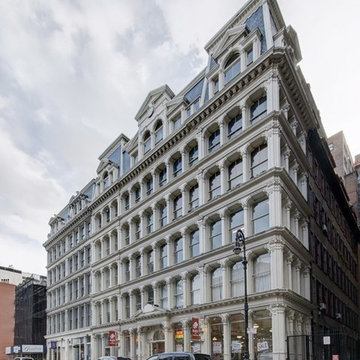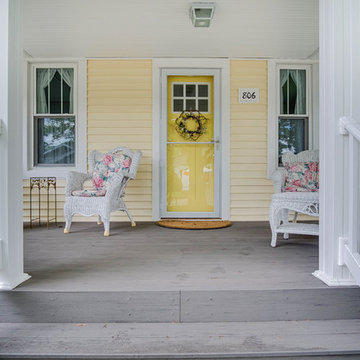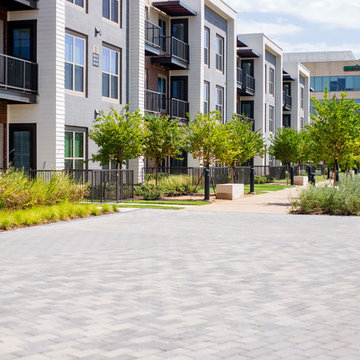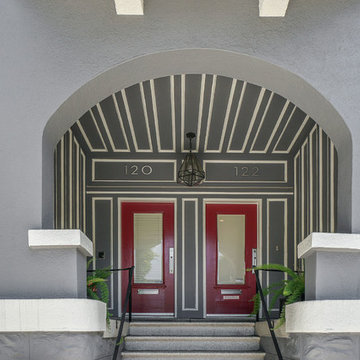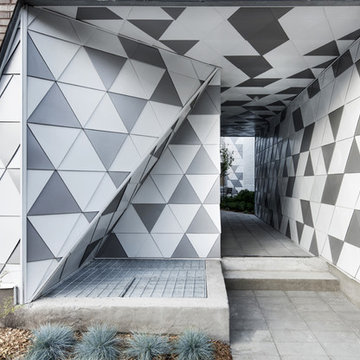165 foton på vitt lägenhet
Sortera efter:
Budget
Sortera efter:Populärt i dag
1 - 20 av 165 foton
Artikel 1 av 3

this roof access is developed like a doorway to the ceiling of the central room of a dwelling, framing views directly to heaven. This thin opening now allows a large amount of light and clarity to enter the dining room and the central circulation area, which are very dark before the work is done.
A new openwork staircase with central stringer and solid oak steps extends the original staircase to the new roof exit along an existing brick wall highlighted by the lightness of this contemporary interior addition. In an intervention approach respectful of the existing, the original moldings and ceiling ornaments have been modified to integrate with the new design.
The staircase ends on a clear and generous reading space despite the constraints of area of the municipality for access to the roof (15m ²). This space opens onto a roof terrace and a panorama from the Olympic Stadium to Mount Royal.
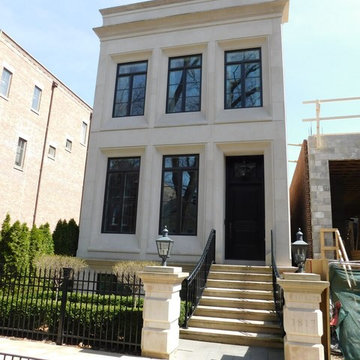
Klassisk inredning av ett mellanstort beige hus, med tre eller fler plan, valmat tak och tak i shingel
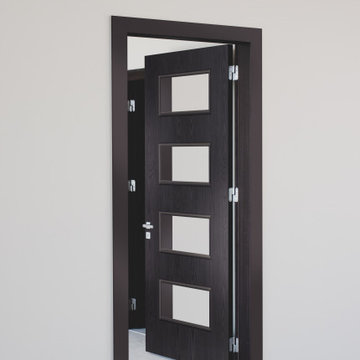
Some apartments have front doors that open up from inside of a building. As you can see there is an exterior modern door, however you'll also notice there is casing surrounding the door. Because it is inside, you can put the casing outside of the door as well.
Door: BLT-228-010-4C
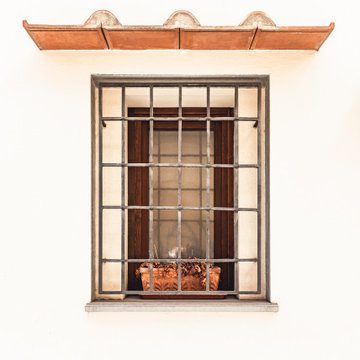
Committente: Studio Immobiliare GR Firenze. Ripresa fotografica: impiego obiettivo 24mm su pieno formato; macchina su treppiedi con allineamento ortogonale dell'inquadratura; impiego luce naturale esistente. Post-produzione: aggiustamenti base immagine; fusione manuale di livelli con differente esposizione per produrre un'immagine ad alto intervallo dinamico ma realistica; rimozione elementi di disturbo. Obiettivo commerciale: realizzazione fotografie di complemento ad annunci su siti web agenzia immobiliare; pubblicità su social network; pubblicità a stampa (principalmente volantini e pieghevoli).

A combination of white-yellow siding made from Hardie fiber cement creates visual connections between spaces giving us a good daylighting channeling such youthful freshness and joy!
.
.
#homerenovation #whitehome #homeexterior #homebuild #exteriorrenovation #fibercement #exteriorhome #whiteexterior #exteriorsiding #fibrecement#timelesshome #renovation #build #timeless #exterior #fiber #cement #fibre #siding #hardie #homebuilder #newbuildhome #homerenovations #homebuilding #customhomebuilder #homebuilders #finehomebuilding #buildingahome #newhomebuilder
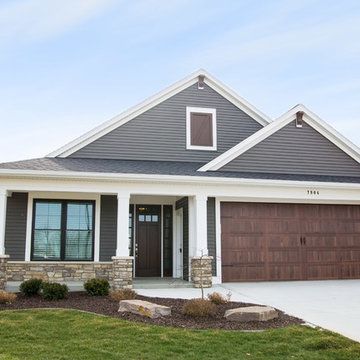
Only 29 of these stand-alone villa condominiums in this project. Clean and calming design and colors. Private master suite stretches the length of the condo. Main floor office with shiplap wall treatment. Coffered ceiling with beams in kitchen and dining areas. Interiors to be built exactly as you would like.

Adding a touch of modernity in a long-established neighborhood, the owner chose Munjoy Hill for his new family home. A multi-unit with two apartments, the second floor is rented while the third and fourth floors are reserved for the owner and family.
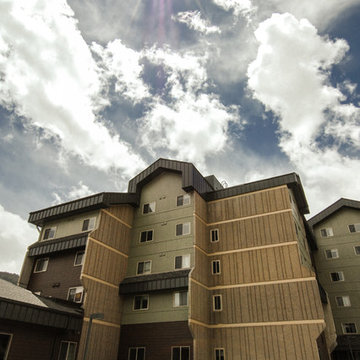
Custom fabricated fascia metal.
Photo by Amy Marie Imagery
Bild på ett stort industriellt lägenhet
Bild på ett stort industriellt lägenhet

Bild på ett mellanstort funkis grått lägenhet, med fiberplattor i betong, platt tak och tak i mixade material
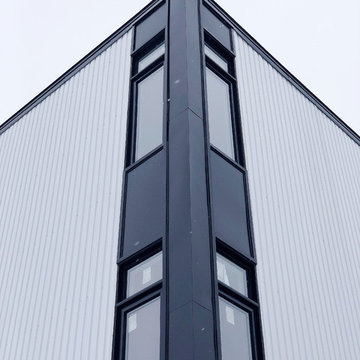
Exterior
Inredning av ett modernt stort svart lägenhet, med tre eller fler plan, blandad fasad och platt tak
Inredning av ett modernt stort svart lägenhet, med tre eller fler plan, blandad fasad och platt tak
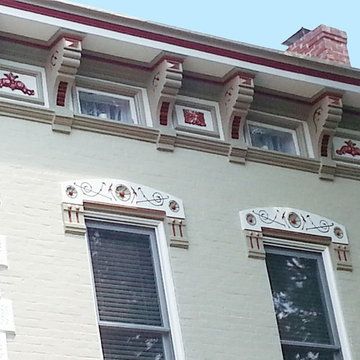
Medium level of detailing on this porch, including metallic copper paint.
Inspiration för ett stort vintage beige lägenhet, med tre eller fler plan, tegel och platt tak
Inspiration för ett stort vintage beige lägenhet, med tre eller fler plan, tegel och platt tak
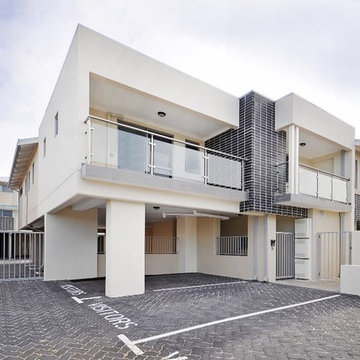
Inspiration för mycket stora industriella flerfärgade lägenheter, med två våningar, blandad fasad, valmat tak och tak i metall
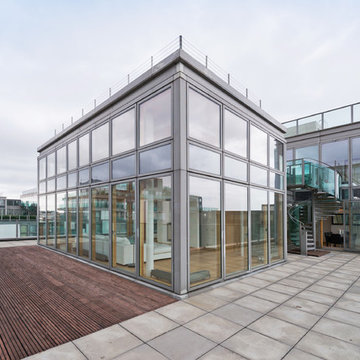
De Urbanic / Arther Maure
Modern inredning av ett lägenhet, med två våningar, glasfasad och platt tak
Modern inredning av ett lägenhet, med två våningar, glasfasad och platt tak
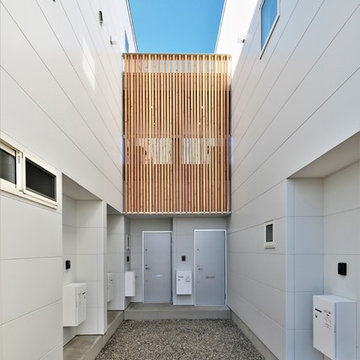
単身者に向けたアパート。6世帯すべての住戸は1階にエントランスを持つ長屋住宅形式。(1階で完結しているタイプ)(1階に広い土間を設え、2階に室を持つタイプ)(1・2階ともに同サイズのメゾネットタイプ)3種類のパターンを持ち、各パターン2住戸ずつとなっている。
Bild på ett litet orientaliskt vitt lägenhet, med två våningar, metallfasad, pulpettak och tak i metall
Bild på ett litet orientaliskt vitt lägenhet, med två våningar, metallfasad, pulpettak och tak i metall
165 foton på vitt lägenhet
1
