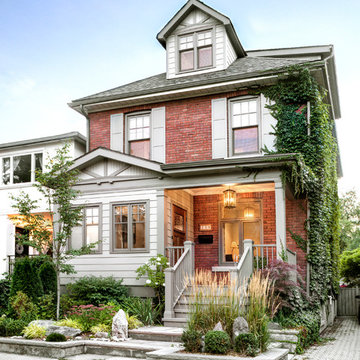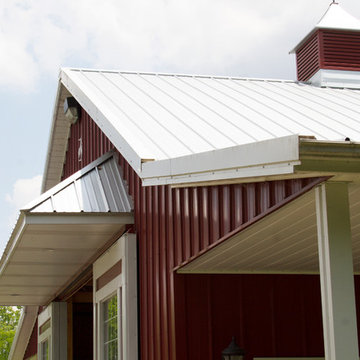202 foton på vitt rött hus
Sortera efter:
Budget
Sortera efter:Populärt i dag
1 - 20 av 202 foton
Artikel 1 av 3

Beautiful home featuring Carrington Tudor brick and Kiamichi thin stone using Cemex Colonial Buff mortar.
Inredning av ett klassiskt stort rött hus, med två våningar, tegel, valmat tak och tak i shingel
Inredning av ett klassiskt stort rött hus, med två våningar, tegel, valmat tak och tak i shingel
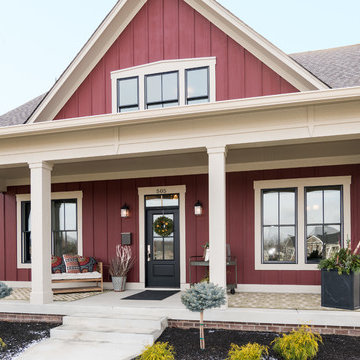
The finials give this gorgeous craftmanstyle home a distinctive feature.
Photo by: Thomas Graham
Interior Design by: Everything Home Designs
Inredning av ett amerikanskt stort rött trähus, med två våningar
Inredning av ett amerikanskt stort rött trähus, med två våningar

Yankee Barn Homes - Bennington Carriage House
Idéer för stora lantliga röda hus, med två våningar, sadeltak och tak i shingel
Idéer för stora lantliga röda hus, med två våningar, sadeltak och tak i shingel
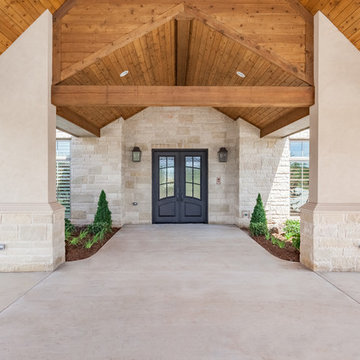
Justin Pruitt
Bild på ett mellanstort vintage rött hus, med två våningar, tegel, valmat tak och tak i shingel
Bild på ett mellanstort vintage rött hus, med två våningar, tegel, valmat tak och tak i shingel
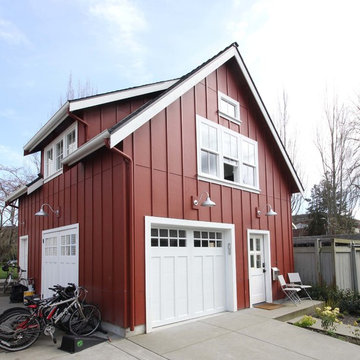
This backyard cottage is a neighborhood gathering space. The ground floor opens up to the alley and yard for impromptu get togethers in addition to serving a ballet studio. The 2nd floor features a 1 bedroom apartment.
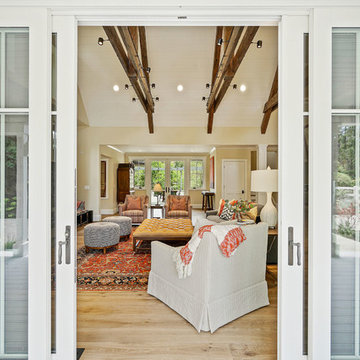
Farmhouse in Barn Red and gorgeous landscaping by CK Landscape. Lune Lake Stone fireplace, White Oak floors, Farrow & Ball Matchstick walls, circa lighting,Hickory Chair, Verellen, Charles Stewart, Conrad Shades, Town & Country Fireplace
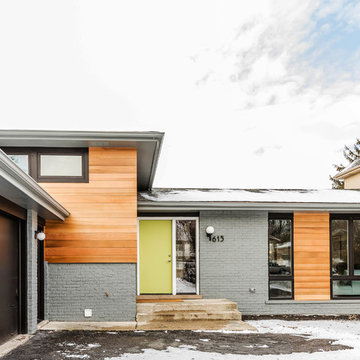
Neil Sy Photography
Inspiration för mellanstora retro röda hus i flera nivåer
Inspiration för mellanstora retro röda hus i flera nivåer
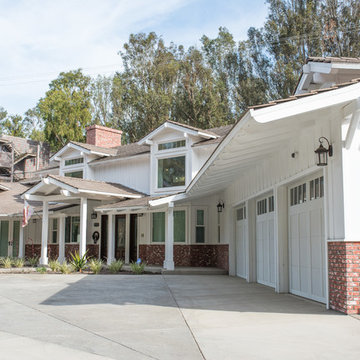
Inspiration för stora lantliga röda hus, med två våningar, tegel, halvvalmat sadeltak och tak i shingel
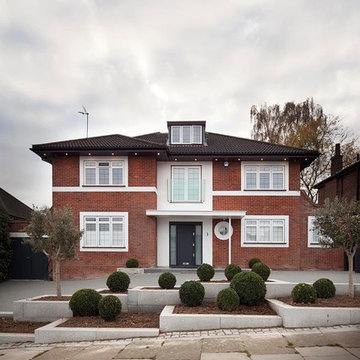
Simon Burt
Idéer för ett stort modernt rött hus, med tre eller fler plan, tegel, sadeltak och tak med takplattor
Idéer för ett stort modernt rött hus, med tre eller fler plan, tegel, sadeltak och tak med takplattor
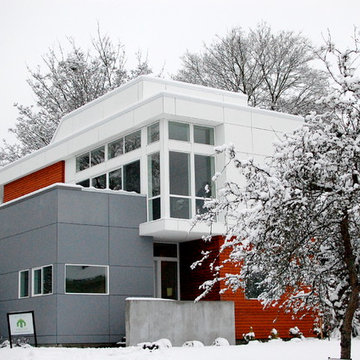
Miguel Edwards Photography
Inspiration för små moderna röda trähus, med två våningar och platt tak
Inspiration för små moderna röda trähus, med två våningar och platt tak
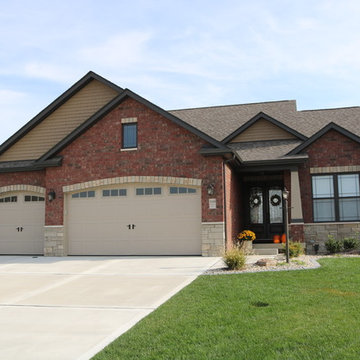
Bild på ett mellanstort vintage rött hus, med två våningar, tegel, sadeltak och tak i shingel
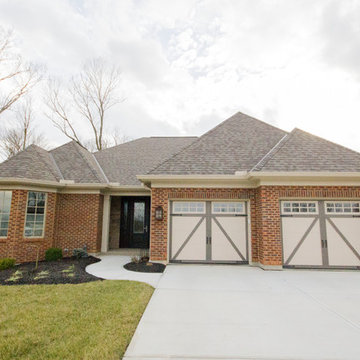
Exempel på ett mellanstort klassiskt rött hus, med allt i ett plan, tegel, valmat tak och tak i shingel
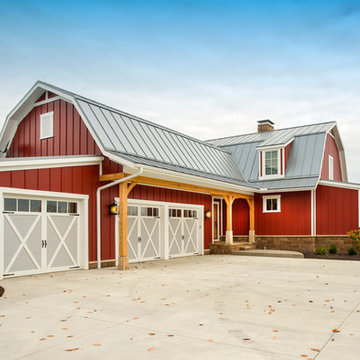
This amazing Shrock Premier timber frame home was recently featured in Timber Home Living magazine. Perched high upon a hill, this red barn style exterior, complete with silo certainly evokes a "wow" reaction! The 5,000 square foot home provides the perfect respite for the hectic lifestyle. The basement walkout custom cabinetry was made by Shrock experts from timbers cut and milled from the scenic land surrounding the home. Make your dream home a reality with Shrock Premier Custom Construction.
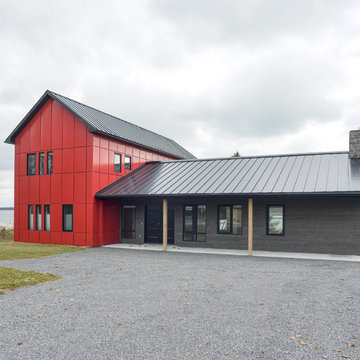
Kelly Taylor Photography
Exempel på ett mellanstort modernt rött hus, med två våningar, blandad fasad, sadeltak och tak i metall
Exempel på ett mellanstort modernt rött hus, med två våningar, blandad fasad, sadeltak och tak i metall
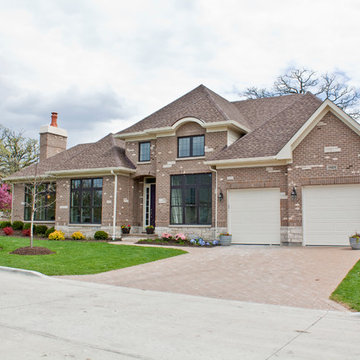
Idéer för stora vintage röda hus, med två våningar, blandad fasad och valmat tak
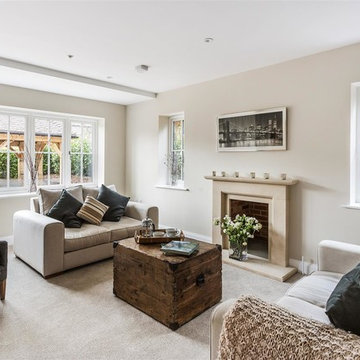
A suite of Timberlook products was permitted in a luxury development. This exclusive residential area required new build developments to choose windows and doors with care. The traditional style and period details of our windows and doors are sympathetic to the surrounding architecture, while also ensuring that the home is thermally efficient and secure.
Almost indistinguishable from real timber externally, yet unlike expensive wooden windows. The timber-effect uPVC will not require ongoing painting or treatment, nor will they eventually be welded shut with layers of paint. Frames will not warp, twist, shrink or swell with the weather.
We offer free colour swatches, frame samples, and quick quotes - get in touch today to discuss your next renovation or building project.
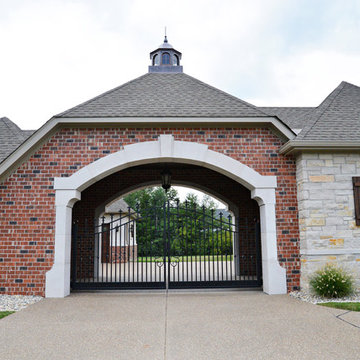
This luxurious estate boasts a striking stone and brick exterior with Flemish diagonal bond gable brickwork and cut limestone window and door surrounds. The stone wrapped turret and porte-cochère with custom iron gate are stand-outs in the design. Cut stone and wrought iron balcony railing, copper spires, and cross-hatch windows add to the character of the home. Inside, the custom stair railings and thoughtful ceiling treatments are complimented by the beautifully refined decor.
202 foton på vitt rött hus
1

