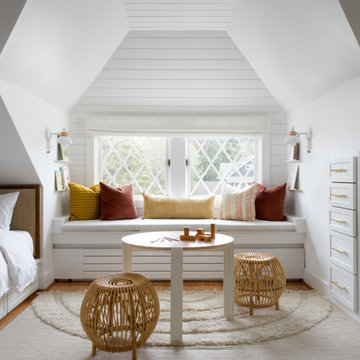4 545 foton på vitt sovrum
Sortera efter:
Budget
Sortera efter:Populärt i dag
1 - 20 av 4 545 foton
Artikel 1 av 3

Photo by Frances Isaac (FVI Photo)
Inspiration för stora maritima huvudsovrum, med vita väggar, ljust trägolv och brunt golv
Inspiration för stora maritima huvudsovrum, med vita väggar, ljust trägolv och brunt golv

From foundation pour to welcome home pours, we loved every step of this residential design. This home takes the term “bringing the outdoors in” to a whole new level! The patio retreats, firepit, and poolside lounge areas allow generous entertaining space for a variety of activities.
Coming inside, no outdoor view is obstructed and a color palette of golds, blues, and neutrals brings it all inside. From the dramatic vaulted ceiling to wainscoting accents, no detail was missed.
The master suite is exquisite, exuding nothing short of luxury from every angle. We even brought luxury and functionality to the laundry room featuring a barn door entry, island for convenient folding, tiled walls for wet/dry hanging, and custom corner workspace – all anchored with fabulous hexagon tile.

Idéer för att renovera ett stort maritimt huvudsovrum, med vita väggar, ljust trägolv och brunt golv

An attic bedroom renovation in a contemporary Scandi style using bespoke oak cabinetry with black metal detailing. Includes a new walk in wardrobe, bespoke dressing table and new bed and armchair. Simple white walls, voile curtains, textured cushions, throws and rugs soften the look. Modern lighting creates a relaxing atmosphere by night, while the voile curtains filter & enhance the daylight.

King size bed with grey- blue nightstands, brass chandelier, velvet chairs, round table lamps, custom artwork, linen curtains with brass rods, warm earth tones, bright and airy primary bedroom.
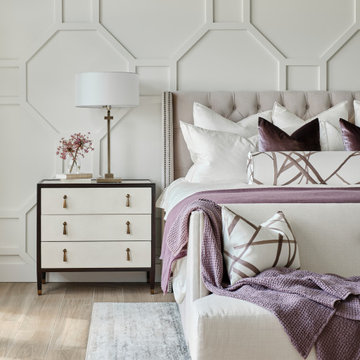
The lovely primary bedroom feels modern, yet cozy. The custom octagon wall panels create a sophisticated atmosphere, while the chandelier and modern bedding add a punch of personality to the space. The lush landscape draws the eye to the expansive windows overlooking the backyard. The homeowner's favorite shade of aubergine adds depth to the mostly white space.

Inspiration för ett stort huvudsovrum, med vita väggar, ljust trägolv, en öppen hörnspis, en spiselkrans i gips och beiget golv
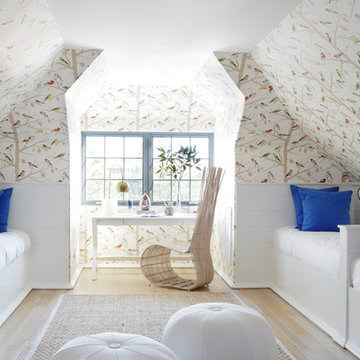
Mali Azima
Eklektisk inredning av ett gästrum, med flerfärgade väggar och ljust trägolv
Eklektisk inredning av ett gästrum, med flerfärgade väggar och ljust trägolv
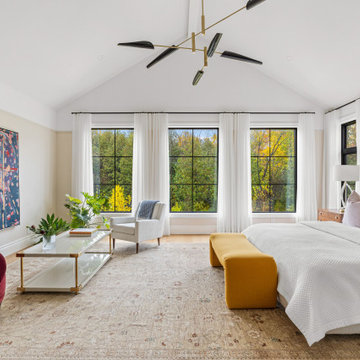
Inspiration för ett vintage sovrum, med beige väggar, mellanmörkt trägolv och brunt golv
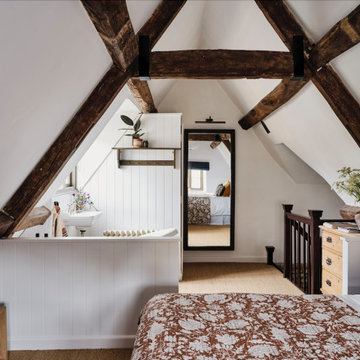
We added a super king bed, sisal carpets, a roll top bath & antique furniture to the open plan master suite at our Cotswolds Cottage project. Interior Design by Imperfect Interiors
Armada Cottage is available to rent at www.armadacottagecotswolds.co.uk
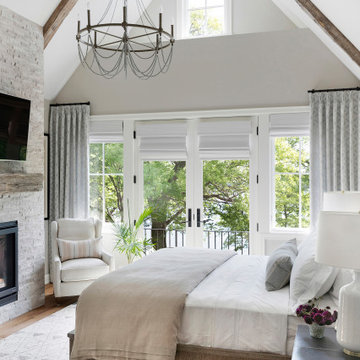
Martha O'Hara Interiors, Interior Design & Photo Styling | City Homes, Builder | Alexander Design Group, Architect | Spacecrafting, Photography
Please Note: All “related,” “similar,” and “sponsored” products tagged or listed by Houzz are not actual products pictured. They have not been approved by Martha O’Hara Interiors nor any of the professionals credited. For information about our work, please contact design@oharainteriors.com.
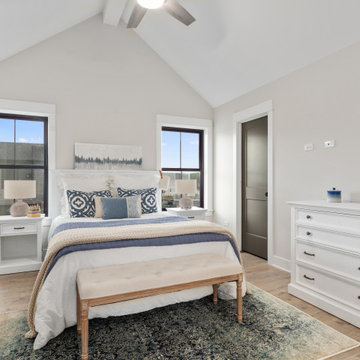
Windows/Patio Doors are Pella, Wall color is Sherwin Williams Egret White, Floors are Quickstep NatureTek Essentials Croft Oak Fawn
Foto på ett maritimt gästrum, med laminatgolv
Foto på ett maritimt gästrum, med laminatgolv
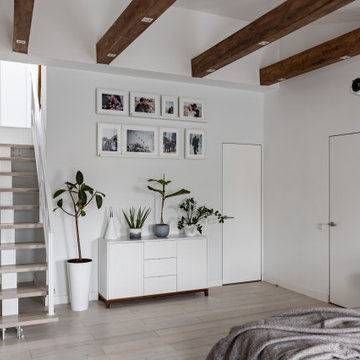
Просторная спальная с изолированной гардеробной комнатой и мастер-ванной на втором уровне.
Вдоль окон спроектировали диван с выдвижными ящиками для хранения.
Несущие балки общиты деревянными декоративными панелями.
Черная металлическая клетка предназначена для собак владельцев квартиры.
Вместо телевизора в этой комнате также установили проектор, который проецирует на белую стену (без дополнительного экрана).
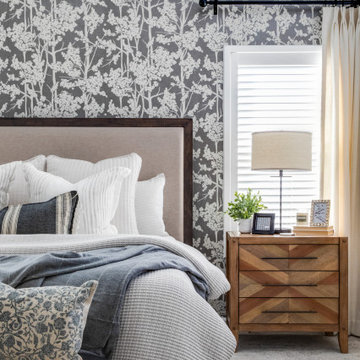
design by: Kennedy Cole Interior Design
build by: Well Done
photos by: Chad Mellon
Foto på ett mellanstort vintage huvudsovrum, med vita väggar, heltäckningsmatta och grått golv
Foto på ett mellanstort vintage huvudsovrum, med vita väggar, heltäckningsmatta och grått golv
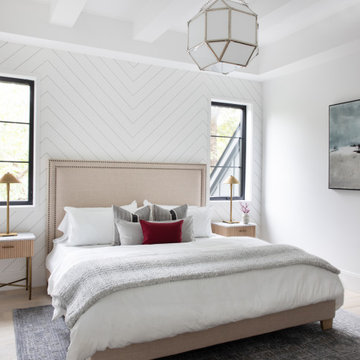
White chevron paneled focal wall in bedroom.
Idéer för att renovera ett funkis sovrum, med vita väggar
Idéer för att renovera ett funkis sovrum, med vita väggar
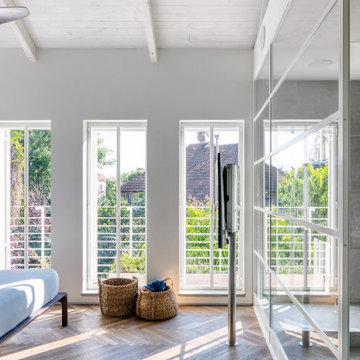
Foto på ett stort industriellt sovloft, med grå väggar, mörkt trägolv och brunt golv
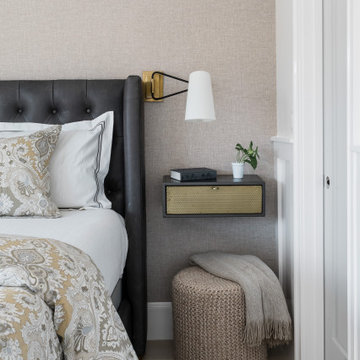
Nightstand + Wall sconce + Duvet Cover + Pouf from Deirfiur Home. Phillip jeffries grasscloth.
Design Principal: Justene Spaulding
Junior Designer: Keegan Espinola
Photography: Joyelle West

It's all about refined comfort in the light-filled master bedroom where reclaimed oak flooring, a sophisticated coffered ceiling and a hand-carved fireplace surround are the defining elements.
Project Details // Sublime Sanctuary
Upper Canyon, Silverleaf Golf Club
Scottsdale, Arizona
Architecture: Drewett Works
Builder: American First Builders
Interior Designer: Michele Lundstedt
Landscape architecture: Greey | Pickett
Photography: Werner Segarra
Bedding: Valerianne of Scottsdale
Bedding: Del Adora
https://www.drewettworks.com/sublime-sanctuary/
4 545 foton på vitt sovrum
1
