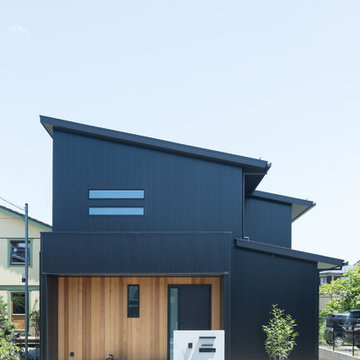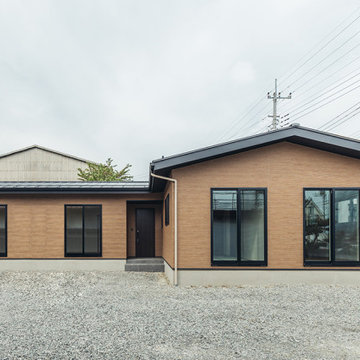278 foton på vitt svart hus
Sortera efter:
Budget
Sortera efter:Populärt i dag
1 - 20 av 278 foton
Artikel 1 av 3
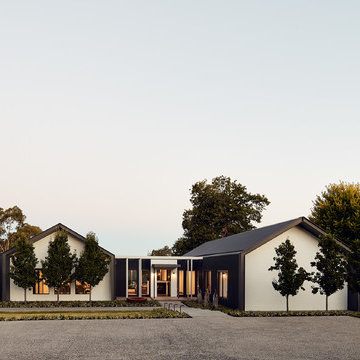
Peter Bennetts
Idéer för att renovera ett stort funkis svart hus, med allt i ett plan, metallfasad, sadeltak och tak i metall
Idéer för att renovera ett stort funkis svart hus, med allt i ett plan, metallfasad, sadeltak och tak i metall
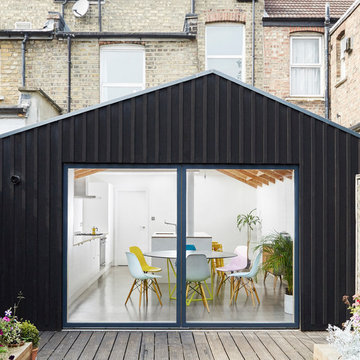
In collaboration with Merrett Houmøller Architects
Inredning av ett modernt mellanstort svart hus, med tre eller fler plan och sadeltak
Inredning av ett modernt mellanstort svart hus, med tre eller fler plan och sadeltak
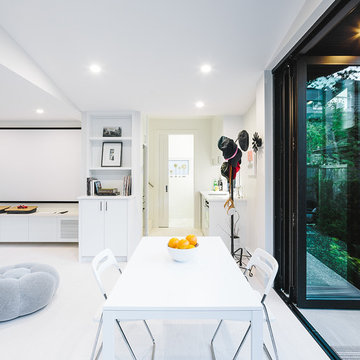
Project Overview:
This project was a new construction laneway house designed by Alex Glegg and built by Eyco Building Group in Vancouver, British Columbia. It uses our Gendai cladding that shows off beautiful wood grain with a blackened look that creates a stunning contrast against their homes trim and its lighter interior. Photos courtesy of Christopher Rollett.
Product: Gendai 1×6 select grade shiplap
Prefinish: Black
Application: Residential – Exterior
SF: 1200SF
Designer: Alex Glegg
Builder: Eyco Building Group
Date: August 2017
Location: Vancouver, BC
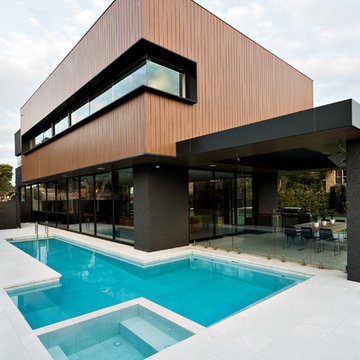
This is a great photo of the exterior cladding and black framed windows of this cubist home. The floor to ceiling windows on the ground floor enjoy views to the pool on one side of the home and the tennis court on the other.
Sarah Wood Photography

Inspiration för ett mellanstort funkis svart hus, med två våningar och platt tak
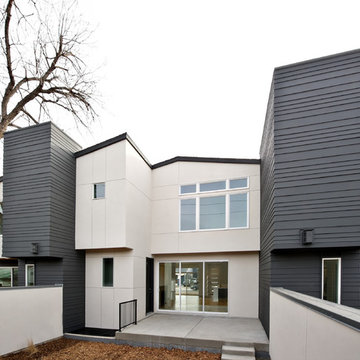
copyright 2014 BcDc
Inspiration för ett mellanstort funkis svart hus, med två våningar och blandad fasad
Inspiration för ett mellanstort funkis svart hus, med två våningar och blandad fasad

Design Credit: @katemarkerinteriors @leocottage
Photographer: @margaretrajic
Idéer för att renovera ett maritimt svart hus, med allt i ett plan och sadeltak
Idéer för att renovera ett maritimt svart hus, med allt i ett plan och sadeltak
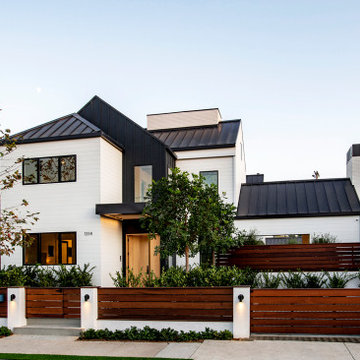
Idéer för att renovera ett maritimt svart hus, med tre eller fler plan, fiberplattor i betong och sadeltak
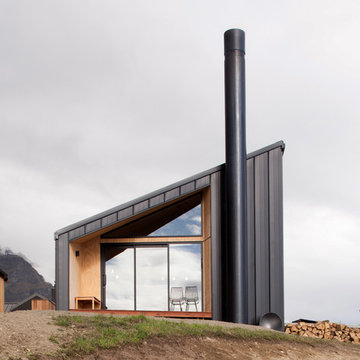
David Straight
Foto på ett litet funkis svart hus, med två våningar, metallfasad och sadeltak
Foto på ett litet funkis svart hus, med två våningar, metallfasad och sadeltak

Modern twist on the classic A-frame profile. This multi-story Duplex has a striking façade that juxtaposes large windows against organic and industrial materials. Built by Mast & Co Design/Build features distinguished asymmetrical architectural forms which accentuate the contemporary design that flows seamlessly from the exterior to the interior.
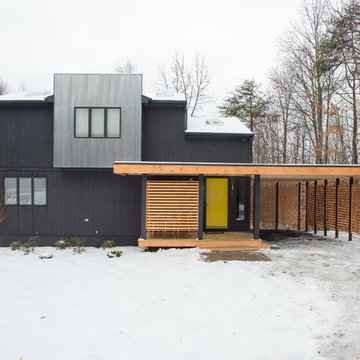
This home's new exterior features a car port, a fresh coat of black paint, a section of corrugated metal, and a cheery yellow front door.
Inredning av ett modernt svart hus, med två våningar och blandad fasad
Inredning av ett modernt svart hus, med två våningar och blandad fasad
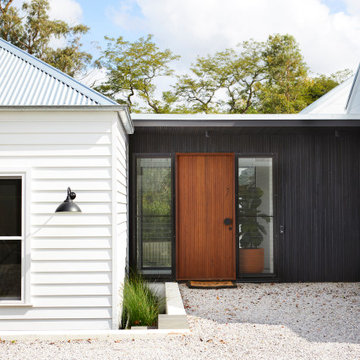
Charred timber cladding creates a distinctive link from the traditional front cottage to the modern pavillions
Bild på ett stort funkis svart hus i flera nivåer, med sadeltak och tak i metall
Bild på ett stort funkis svart hus i flera nivåer, med sadeltak och tak i metall

Idéer för ett litet skandinaviskt svart hus, med två våningar, sadeltak och tak i metall
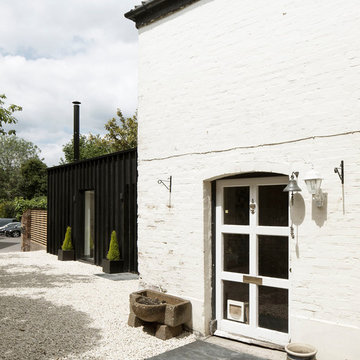
Photography by Richard Chivers https://www.rchivers.co.uk/
Marshall House is an extension to a Grade II listed dwelling in the village of Twyford, near Winchester, Hampshire. The original house dates from the 17th Century, although it had been remodelled and extended during the late 18th Century.
The clients contacted us to explore the potential to extend their home in order to suit their growing family and active lifestyle. Due to the constraints of living in a listed building, they were unsure as to what development possibilities were available. The brief was to replace an existing lean-to and 20th century conservatory with a new extension in a modern, contemporary approach. The design was developed in close consultation with the local authority as well as their historic environment department, in order to respect the existing property and work to achieve a positive planning outcome.
Like many older buildings, the dwelling had been adjusted here and there, and updated at numerous points over time. The interior of the existing property has a charm and a character - in part down to the age of the property, various bits of work over time and the wear and tear of the collective history of its past occupants. These spaces are dark, dimly lit and cosy. They have low ceilings, small windows, little cubby holes and odd corners. Walls are not parallel or perpendicular, there are steps up and down and places where you must watch not to bang your head.
The extension is accessed via a small link portion that provides a clear distinction between the old and new structures. The initial concept is centred on the idea of contrasts. The link aims to have the effect of walking through a portal into a seemingly different dwelling, that is modern, bright, light and airy with clean lines and white walls. However, complementary aspects are also incorporated, such as the strategic placement of windows and roof lights in order to cast light over walls and corners to create little nooks and private views. The overall form of the extension is informed by the awkward shape and uses of the site, resulting in the walls not being parallel in plan and splaying out at different irregular angles.
Externally, timber larch cladding is used as the primary material. This is painted black with a heavy duty barn paint, that is both long lasting and cost effective. The black finish of the extension contrasts with the white painted brickwork at the rear and side of the original house. The external colour palette of both structures is in opposition to the reality of the interior spaces. Although timber cladding is a fairly standard, commonplace material, visual depth and distinction has been created through the articulation of the boards. The inclusion of timber fins changes the way shadows are cast across the external surface during the day. Whilst at night, these are illuminated by external lighting.
A secondary entrance to the house is provided through a concealed door that is finished to match the profile of the cladding. This opens to a boot/utility room, from which a new shower room can be accessed, before proceeding to the new open plan living space and dining area.
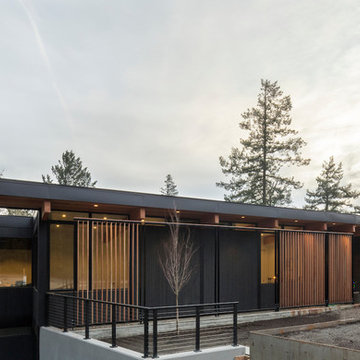
House facade
Built Photo
Foto på ett stort 50 tals svart hus, med två våningar och platt tak
Foto på ett stort 50 tals svart hus, med två våningar och platt tak
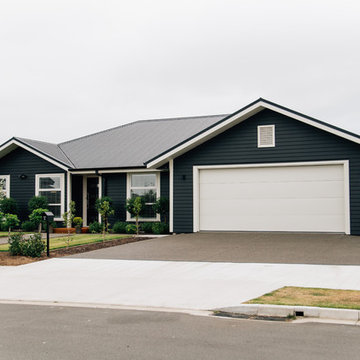
Hannah Bird Photography
Exempel på ett stort modernt svart hus, med allt i ett plan, sadeltak och tak i metall
Exempel på ett stort modernt svart hus, med allt i ett plan, sadeltak och tak i metall
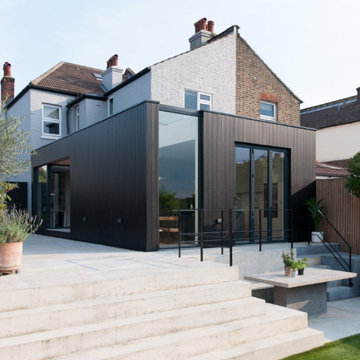
Rear and Side Facade with concrete built in seating and stairs
Modern inredning av ett mellanstort svart hus, med allt i ett plan, platt tak och tak i mixade material
Modern inredning av ett mellanstort svart hus, med allt i ett plan, platt tak och tak i mixade material
278 foton på vitt svart hus
1
