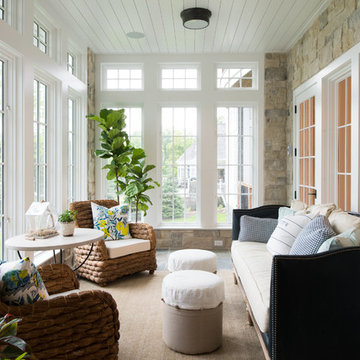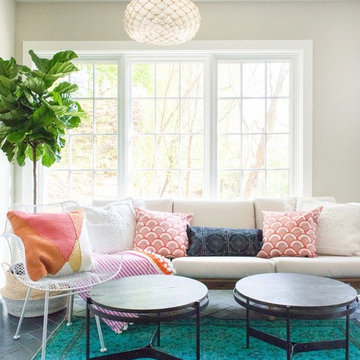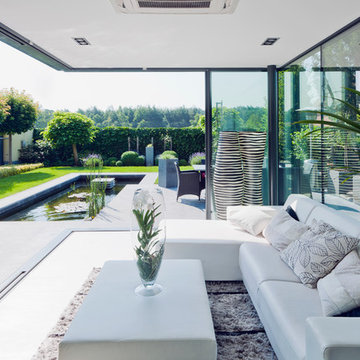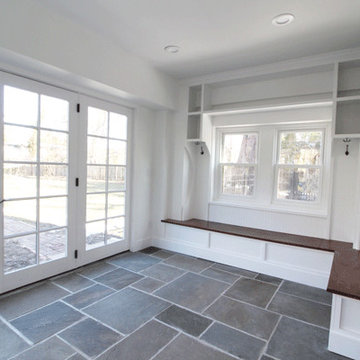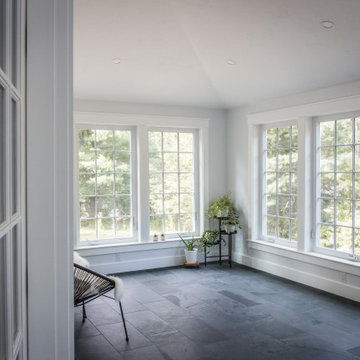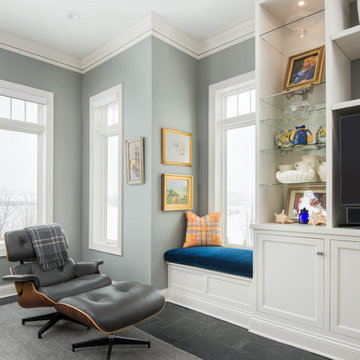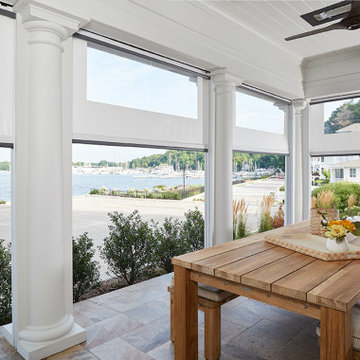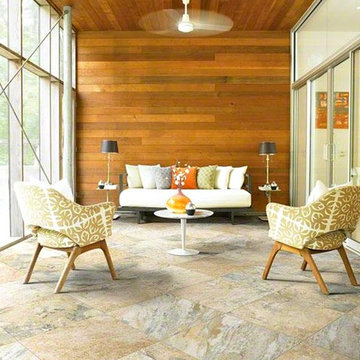58 foton på vitt uterum, med skiffergolv
Sortera efter:
Budget
Sortera efter:Populärt i dag
1 - 20 av 58 foton
Artikel 1 av 3

The lighter tones of this open space mixed with elegant and beach- styled touches creates an elegant, worldly and coastal feeling.
Inspiration för ett stort maritimt uterum, med takfönster, grått golv, skiffergolv, en standard öppen spis och en spiselkrans i sten
Inspiration för ett stort maritimt uterum, med takfönster, grått golv, skiffergolv, en standard öppen spis och en spiselkrans i sten

The conservatory space was transformed into a bright space full of light and plants. It also doubles up as a small office space with plenty of storage and a very comfortable Victorian refurbished chaise longue to relax in.
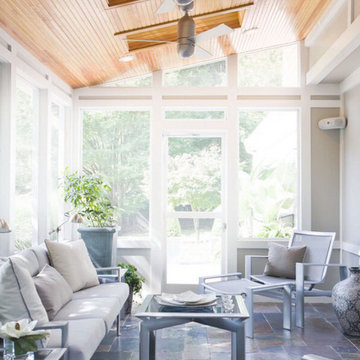
Idéer för att renovera ett litet vintage uterum, med skiffergolv, takfönster och grått golv

Greg Hadley Photography
Exempel på ett stort klassiskt uterum, med tak, grått golv och skiffergolv
Exempel på ett stort klassiskt uterum, med tak, grått golv och skiffergolv
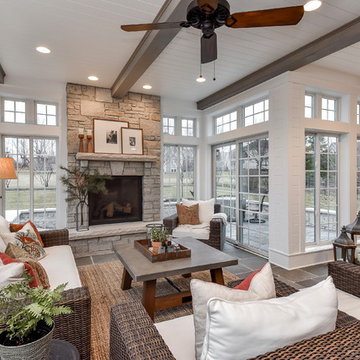
Inredning av ett lantligt uterum, med skiffergolv, en standard öppen spis, en spiselkrans i sten och tak
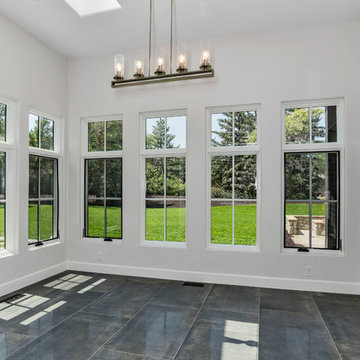
Inspiration för ett mellanstort lantligt uterum, med skiffergolv, tak och grått golv

Inspiration för små maritima uterum, med skiffergolv, tak och svart golv

Located in a beautiful spot within Wellesley, Massachusetts, Sunspace Design played a key role in introducing this architectural gem to a client’s home—a custom double hip skylight crowning a gorgeous room. The resulting construction offers fluid transitions between indoor and outdoor spaces within the home, and blends well with the existing architecture.
The skylight boasts solid mahogany framing with a robust steel sub-frame. Durability meets sophistication. We used a layer of insulated tempered glass atop heat-strengthened laminated safety glass, further enhanced with a PPG Solarban 70 coating, to ensure optimal thermal performance. The dual-sealed, argon gas-filled glass system is efficient and resilient against oft-challenging New England weather.
Collaborative effort was key to the project’s success. MASS Architect, with their skylight concept drawings, inspired the project’s genesis, while Sunspace prepared a full suite of engineered shop drawings to complement the concepts. The local general contractor's preliminary framing and structural curb preparation accelerated our team’s installation of the skylight. As the frame was assembled at the Sunspace Design shop and positioned above the room via crane operation, a swift two-day field installation saved time and expense for all involved.
At Sunspace Design we’re all about pairing natural light with refined architecture. This double hip skylight is a focal point in the new room that welcomes the sun’s radiance into the heart of the client’s home. We take pride in our role, from engineering to fabrication, careful transportation, and quality installation. Our projects are journeys where architectural ideas are transformed into tangible, breathtaking spaces that elevate the way we live and create memories.
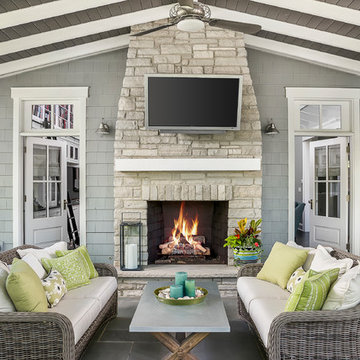
Bild på ett lantligt uterum, med skiffergolv, en standard öppen spis, en spiselkrans i sten, tak och grått golv
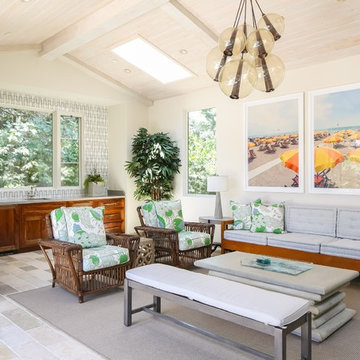
Idéer för att renovera ett stort medelhavsstil uterum, med skiffergolv, takfönster och grått golv
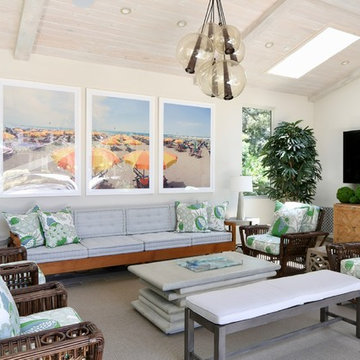
Foto på ett stort medelhavsstil uterum, med skiffergolv, takfönster och grått golv
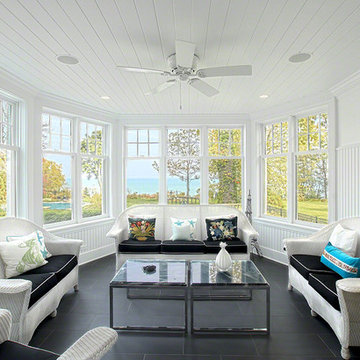
Sunroom remodel with views of the lake has large new windows, gray slate floor and tongue & groove white ceiling.
Norman Sizemore Photography
Idéer för ett stort klassiskt uterum, med skiffergolv, tak och grått golv
Idéer för ett stort klassiskt uterum, med skiffergolv, tak och grått golv
58 foton på vitt uterum, med skiffergolv
1
