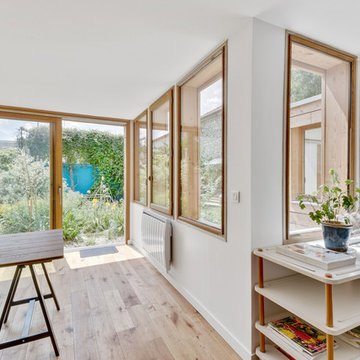Sortera efter:
Budget
Sortera efter:Populärt i dag
1 - 20 av 33 foton
Artikel 1 av 3
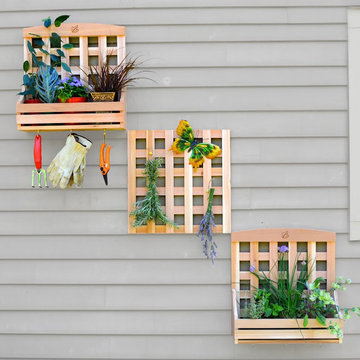
Get a set to use inside and another for outside! This Trellis Caddy and Lattice Set can serve any function you can think of, and you'll undoubtedly find something fun and beautiful to do with it. Hang the three pieces vertically, horizontally, or separately as individual different displays!
Each tray is designed to hold three 5" pots. And the trellis on the back of each one is great for pinning notes or photos or for supporting a climbing plant. And this set comes with an additional 19" x 19" section of lattice that brings the whole thing together nicely.
Made in the USA of 100% Western Red Cedar that's naturally decay resistant, it's attractive, functional, and long-lasting and can be enjoyed as it is, or it can be stained or painted any color you choose.
This set comes with 6 simple screw-in mounting pins and 6 utility hooks that are perfect for holding keys, small garden tools, dog leashes, or anything else you need to hang. It's perfect for adding a bit of extra storage space while dressing up a wall, fence, or other vertical surface. Assembly instructions included. Assembled dimensions for each Trellis Caddy: 19" W x 6" D x 20" H; Lattice dimensions: 19" W x 19" H.
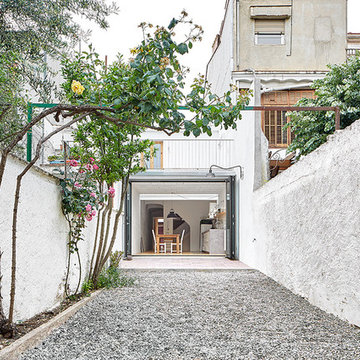
Fotográfo: José Hevia
Inspiration för små klassiska uteplatser på baksidan av huset, med grus och en köksträdgård
Inspiration för små klassiska uteplatser på baksidan av huset, med grus och en köksträdgård
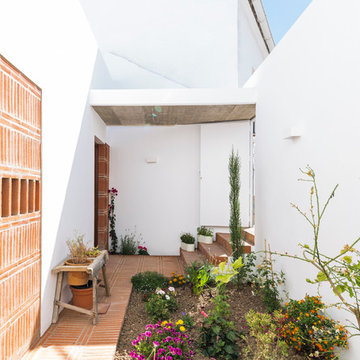
cris beltran
Idéer för små medelhavsstil uteplatser längs med huset, med en köksträdgård
Idéer för små medelhavsstil uteplatser längs med huset, med en köksträdgård
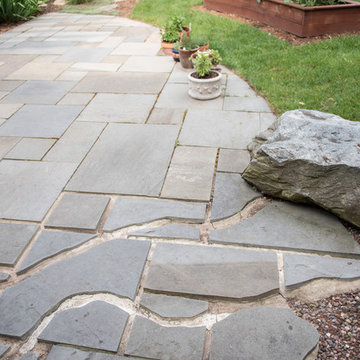
Little Giant Photography
Inspiration för små eklektiska trädgårdar i delvis sol på sommaren, med en köksträdgård och naturstensplattor
Inspiration för små eklektiska trädgårdar i delvis sol på sommaren, med en köksträdgård och naturstensplattor
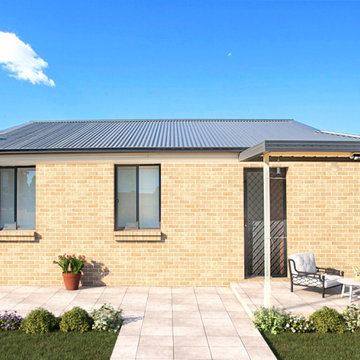
Brick granny flat exterior
Bild på en liten vintage uteplats på baksidan av huset, med en köksträdgård, marksten i betong och en pergola
Bild på en liten vintage uteplats på baksidan av huset, med en köksträdgård, marksten i betong och en pergola
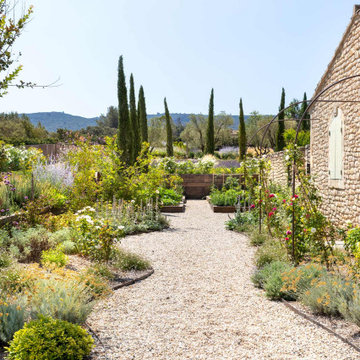
Photographe : Gabrielle Voinot
Exempel på en stor medelhavsstil trädgård i full sol längs med huset, med grus och en köksträdgård
Exempel på en stor medelhavsstil trädgård i full sol längs med huset, med grus och en köksträdgård

Our homeowners were looking for a garden where they could sit by the fire, grow vegetable and hear the sound of water. Their home was new construction in a modern farmhouse style. We used gravel and concrete as paving. Board formed concrete firepit keeps it feeling modern. The vegetable beds supply season vegetables and herbs.
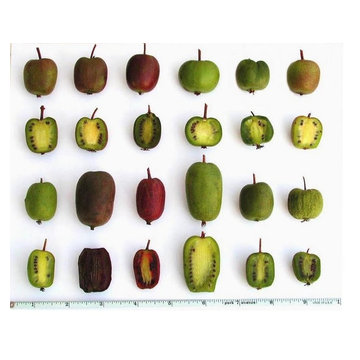
Hardy Kiwi comes in many varieties. This vine will grow as much as 30 feet but is maintained at 10 feet. Berries keep for 4 to 6 weeks and make excellent fruit leather, jam, wine, juice, but mostly they are excellent fresh out of hand. Bob Glanzman
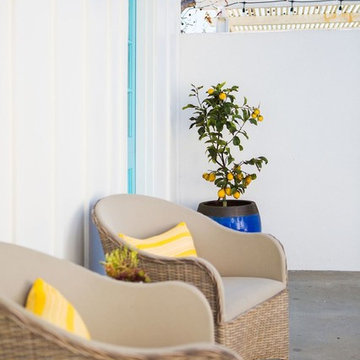
Outdoor patio sitting area complete with yellow decorative pillows and light blue patio door.
Idéer för att renovera en stor funkis uteplats på baksidan av huset, med en köksträdgård och betongplatta
Idéer för att renovera en stor funkis uteplats på baksidan av huset, med en köksträdgård och betongplatta
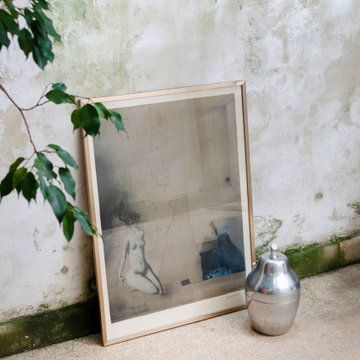
Bild på en liten funkis uteplats längs med huset, med en köksträdgård och naturstensplattor
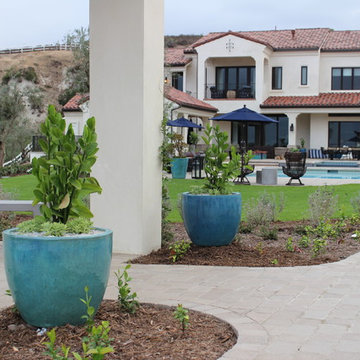
Inredning av en klassisk stor bakgård i delvis sol som tål torka på sommaren, med marksten i betong och en köksträdgård
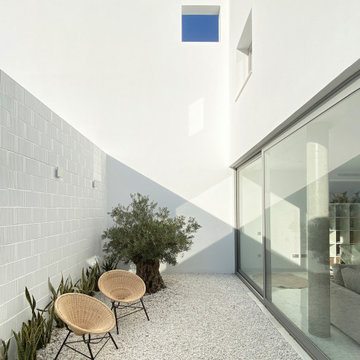
Inspiration för mellanstora medelhavsstil uteplatser på baksidan av huset, med en köksträdgård och grus
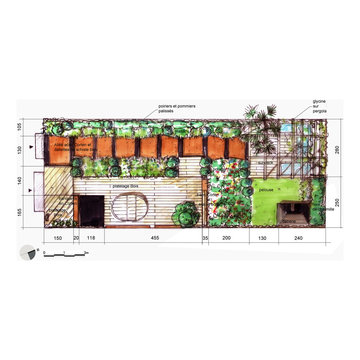
Alexandre Duval
Idéer för en mellanstor lantlig bakgård i delvis sol på våren, med en köksträdgård och trädäck
Idéer för en mellanstor lantlig bakgård i delvis sol på våren, med en köksträdgård och trädäck
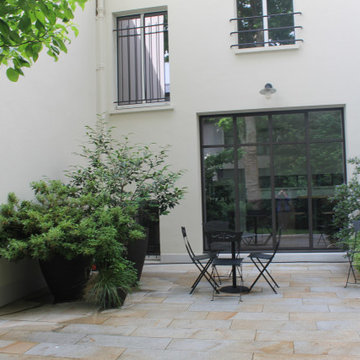
Le jardin a été conçu pour Les Comptoirs Richard, il est situé au siège de l'entreprise. Elle est fondée à Paris en 1892, son siège est situé dans l'ancienne petite manufacture de café, ancien domicile de l’entreprise familiale.
Afin de concevoir le petit jardin attenant à la maison et à la boutique des Comptoirs Richard, il faut comprendre l'histoire du lieu : après s’être fait un nom dans la négoce de vins et de spiritueux, la Maison Richard a développé ensuite son savoir-faire autour du café, elle continue son expansion dans la vente de thé et de tisanes. La maison, devenue le siège de l'entreprise, s'ouvre sur ce petit coin de verdure en plein cœur de Paris.
Le jardin de 200m² est découpé en deux espaces; le premier accueille une terrasse aménagée de pots en terre cuite faits main, des "Atelier Vierkant", en lien avec les espaces de repos et de restauration de l'entreprise. Le second est constitué de jardinières en plessis de bois de châtaigniers, plantées d'aromatiques.
Ces aromatiques ont été sélectionnées, en collaboration avec Les Comptoirs Richard, et sont cultivées puis séchées afin de créer des petits sachets de tisanes, afin d'être offerts aux clients privilégiés.
Co-conception avec Athénaïs de Nadaillac pour STUDIO MUGO. Réalisation travaux espaces verts MUGO PAYSAGE
Vue sur la terrasse.
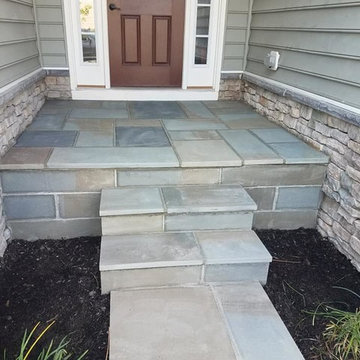
Flag stone walkway with natural stone one the risers.
Foto på en liten vintage uteplats framför huset, med en köksträdgård och naturstensplattor
Foto på en liten vintage uteplats framför huset, med en köksträdgård och naturstensplattor
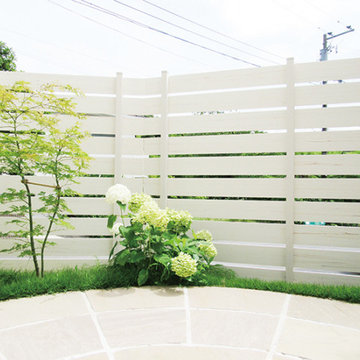
マットデッキの階段に腰掛けると、視界に入るのは空とお庭だけ。背の高めなフェンスですが、木目調の白い塗装とサークルストーンの円形から生まれる緩やかなカーブも相まって、開放的な空間に仕上がっています。夜はマットデッキに設置されたランプが灯り、オレンジ色の光がお庭を柔らかく照らし、とても癒されるのだとか。
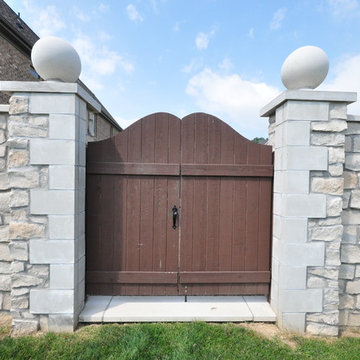
RES
Bild på en stor lantlig gårdsplan i full sol på sommaren, med en köksträdgård och grus
Bild på en stor lantlig gårdsplan i full sol på sommaren, med en köksträdgård och grus
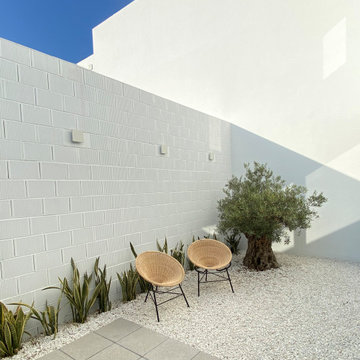
Buscamos un proyecto intimista, unas viviendas que se miren a sí mismas y que nieguen toda relación con su entorno inmediato, ya que pese a estar a escasos 5 min del mar, no lograremos tener vistas de él hasta la planta primera y la cubierta solarium.
Por lo tanto, las viviendas se desarrollan entorno a patios, y colocando los usos más públicos en el perímetro, haciendo de ellos unas barreras naturales que protegen a los salones de cualquier relación con la calle y abriéndolos a su vez a los patios internos.
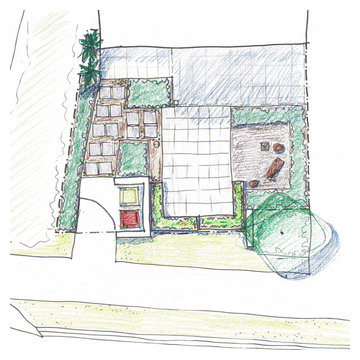
This small front courtyard was designed to meet the families requirement to get the most out of their limited space. The garden has been designed to as an edible garden within which, natural play spaces have been allowed for children to engage with their outdoor environment.
33 foton på vitt utomhusdesign, med en köksträdgård
1






