Sortera efter:
Budget
Sortera efter:Populärt i dag
1 - 20 av 7 322 foton
Artikel 1 av 3

landscape design by merge studio © ramsay photography
Inredning av en modern stor rektangulär träningspool på baksidan av huset
Inredning av en modern stor rektangulär träningspool på baksidan av huset

Custom outdoor Screen Porch with Scandinavian accents, teak dining table, woven dining chairs, and custom outdoor living furniture
Idéer för att renovera en mellanstor rustik veranda på baksidan av huset, med kakelplattor och takförlängning
Idéer för att renovera en mellanstor rustik veranda på baksidan av huset, med kakelplattor och takförlängning

Terrasse extérieure aux inspirations méditerranéennes, dotée d'une cuisine extérieure, sous une pergola bois permettant d'ombrager le coin repas.
Exempel på en stor medelhavsstil uteplats på baksidan av huset, med utekök, betongplatta och en pergola
Exempel på en stor medelhavsstil uteplats på baksidan av huset, med utekök, betongplatta och en pergola

Photography by Laurey Glenn
Idéer för en mellanstor lantlig veranda på baksidan av huset, med utekrukor, naturstensplattor och takförlängning
Idéer för en mellanstor lantlig veranda på baksidan av huset, med utekrukor, naturstensplattor och takförlängning

This garden pathway links the front yard to the backyard area. Perennials and shrubs bloom throughout the season providing interest points that change from week to week. Creeping thyme and other flowering plants fill in the spaces between the irregular stone pathway.

The outdoor dining, sundeck and living room were added to the home, creating fantastic 3 season indoor-outdoor living spaces. The dining room and living room areas are roofed and screened with the sun deck left open.

Inspiration för en funkis uteplats på baksidan av huset, med en öppen spis, marksten i betong och en pergola

Jeffrey Jakucyk: Photographer
Inspiration för en stor vintage terrass på baksidan av huset, med takförlängning
Inspiration för en stor vintage terrass på baksidan av huset, med takförlängning

Exempel på en stor lantlig uteplats på baksidan av huset, med trädäck och takförlängning

This masterfully designed outdoor living space feels open, airy, and filled with light thanks to the lighter finishes and the fabric pergola shade. Clean, modern lines and a muted color palette add to the spa-like feel of this outdoor living space.

Idéer för stora vintage uteplatser på baksidan av huset, med marksten i betong och en pergola

Photo by Andrew Hyslop
Inredning av en klassisk liten veranda på baksidan av huset, med trädäck och takförlängning
Inredning av en klassisk liten veranda på baksidan av huset, med trädäck och takförlängning
![LAKEVIEW [reno]](https://st.hzcdn.com/fimgs/pictures/decks/lakeview-reno-omega-construction-and-design-inc-img~7b21a6f70a34750b_7884-1-9a117f0-w360-h360-b0-p0.jpg)
© Greg Riegler
Exempel på en stor klassisk terrass på baksidan av huset, med takförlängning
Exempel på en stor klassisk terrass på baksidan av huset, med takförlängning
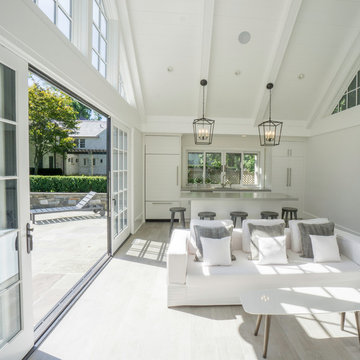
The owners of this pool house wanted a bright, airy and modern structure. It features a bathroom and a large space for entertaining and relaxing. A vaulted ceiling and oversized sliding glass doors bring the outdoors inside. Ceramic tile flooring is durable and enhances the contemporary, minimalistic vibe of the space.

Idéer för att renovera en mycket stor maritim uteplats på baksidan av huset, med kakelplattor, takförlängning och en eldstad
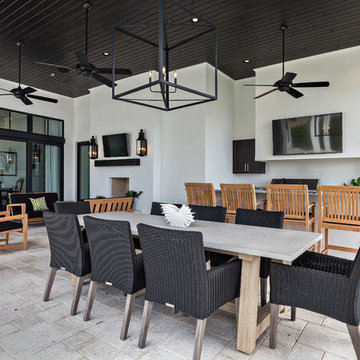
Ron Rosenzweig
Exempel på en stor modern uteplats på baksidan av huset, med utekök, marksten i betong och takförlängning
Exempel på en stor modern uteplats på baksidan av huset, med utekök, marksten i betong och takförlängning
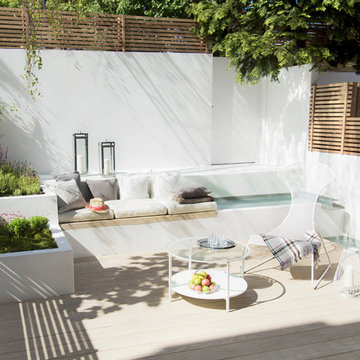
Cedar batten fencing tops paint and render blockwork walls to the perimeter of the Central London garden oasis. A perimeter rill and cascading water feature circles the composite timber deck whilst a compact english country garden adds a splash of colour to the foot of a mature silver birch tree.
Photography By Pawel Regdosz
© SigmaLondon
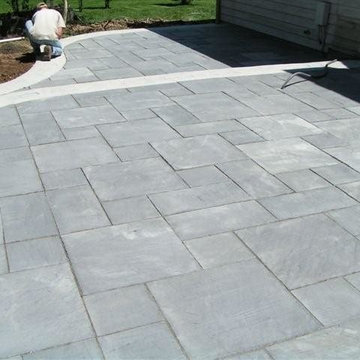
This Project was installed with manufactured wet cast stone tiles by Silvercreek Stoneworks. The color used is called Bluestone.
Inspiration för en mellanstor funkis uteplats på baksidan av huset, med naturstensplattor
Inspiration för en mellanstor funkis uteplats på baksidan av huset, med naturstensplattor
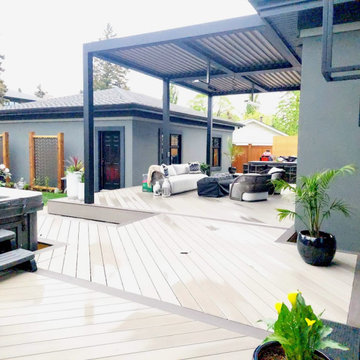
The back deck was extended to increase the usable space. The hot tub was relocated to the other side of the yard and a built in kitchen was added to the far end. The decking is laid in a herringbone pattern with Trek boards. The sitting area has a openable metal pergola and gas heating for the winter.
7 322 foton på vitt utomhusdesign på baksidan av huset
1






