3 869 foton på vitt vardagsrum
Sortera efter:
Budget
Sortera efter:Populärt i dag
1 - 20 av 3 869 foton

photos: Kyle Born
Inspiration för eklektiska vardagsrum, med ljust trägolv, en standard öppen spis och flerfärgade väggar
Inspiration för eklektiska vardagsrum, med ljust trägolv, en standard öppen spis och flerfärgade väggar

Black and white trim and warm gray walls create transitional style in a small-space living room.
Inspiration för små klassiska vardagsrum, med grå väggar, laminatgolv, en standard öppen spis, en spiselkrans i trä och brunt golv
Inspiration för små klassiska vardagsrum, med grå väggar, laminatgolv, en standard öppen spis, en spiselkrans i trä och brunt golv

We completely updated this home from the outside to the inside. Every room was touched because the owner wanted to make it very sell-able. Our job was to lighten, brighten and do as many updates as we could on a shoe string budget. We started with the outside and we cleared the lakefront so that the lakefront view was open to the house. We also trimmed the large trees in the front and really opened the house up, before we painted the home and freshen up the landscaping. Inside we painted the house in a white duck color and updated the existing wood trim to a modern white color. We also installed shiplap on the TV wall and white washed the existing Fireplace brick. We installed lighting over the kitchen soffit as well as updated the can lighting. We then updated all 3 bathrooms. We finished it off with custom barn doors in the newly created office as well as the master bedroom. We completed the look with custom furniture!
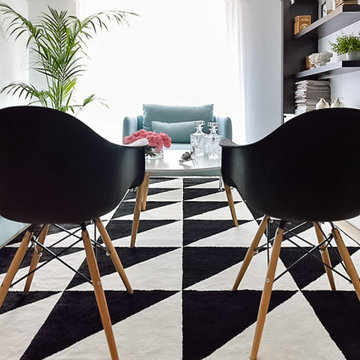
Idéer för små funkis allrum med öppen planlösning, med vita väggar, klinkergolv i keramik och beiget golv
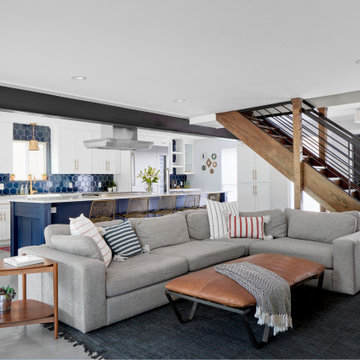
Anchored by a Navy Blue Hex Tile Backsplash, this transitional style kitchen serves up some nautical vibes with its classic blue and white color pairing. Love the look? Sample navy blue tiles and more at fireclaytile.com.
TILE SHOWN
6" Hexagon Tiles in Navy Blue
DESIGN
John Gioffre
PHOTOS
Leonid Furmansky
INSTALLER
Revent Remodeling + Construction
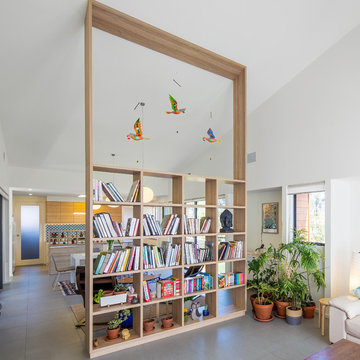
The bookcase serves as a room divider and functional place to display art, plants and of course books.
Idéer för mellanstora funkis allrum med öppen planlösning, med ett bibliotek, grått golv och vita väggar
Idéer för mellanstora funkis allrum med öppen planlösning, med ett bibliotek, grått golv och vita väggar
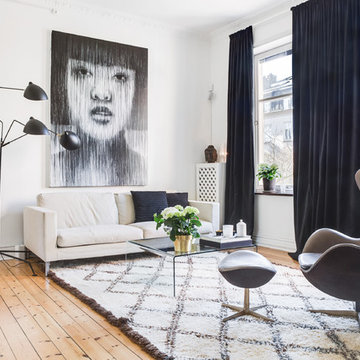
Inredning av ett minimalistiskt litet allrum med öppen planlösning, med vita väggar, ljust trägolv och beiget golv
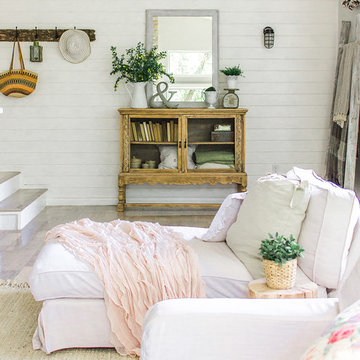
Jenna Sue
Foto på ett stort lantligt allrum med öppen planlösning, med grå väggar, ljust trägolv, en standard öppen spis, en spiselkrans i sten och grått golv
Foto på ett stort lantligt allrum med öppen planlösning, med grå väggar, ljust trägolv, en standard öppen spis, en spiselkrans i sten och grått golv
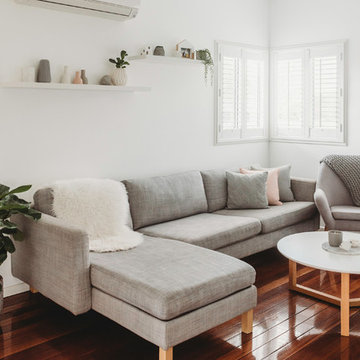
Scandinavian inspired living space. Neutral colour palette with pops of blush pink.
Inredning av ett minimalistiskt mellanstort allrum med öppen planlösning, med ett finrum, vita väggar, mörkt trägolv, en inbyggd mediavägg och brunt golv
Inredning av ett minimalistiskt mellanstort allrum med öppen planlösning, med ett finrum, vita väggar, mörkt trägolv, en inbyggd mediavägg och brunt golv
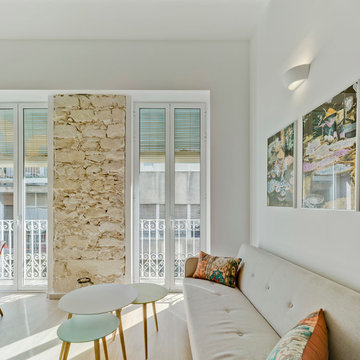
David Frutos
Medelhavsstil inredning av ett litet loftrum, med ett musikrum, vita väggar, ljust trägolv och en väggmonterad TV
Medelhavsstil inredning av ett litet loftrum, med ett musikrum, vita väggar, ljust trägolv och en väggmonterad TV
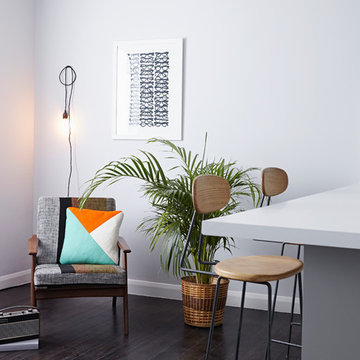
The light-filled living room was furnished with vintage items. Alongside the living area is the kitchen and dining space, with calming light grey handleless cabinets and Duropal laminate worktop. This inexpensive design maximises the space, with a peninsula island providing additional countertop and dining space.
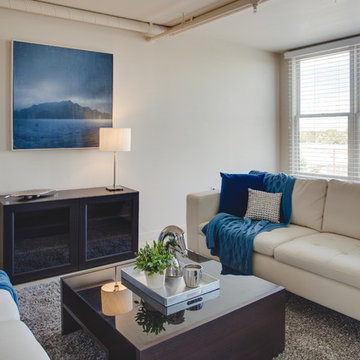
Idéer för små funkis allrum med öppen planlösning, med grå väggar och klinkergolv i porslin
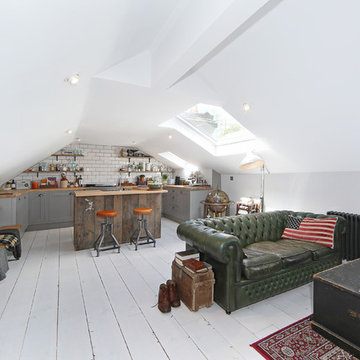
We tried to recycle as much as we could. The floorboards were from an old mill in yorkshire, rough sawn and then waxed white.
Most of the furniture is from a range of Vintage shops around Hackney and flea markets.
The island is wrapped in the old floorboards as well as the kitchen shelves.

Un loft immense, dans un ancien garage, à rénover entièrement pour moins de 250 euros par mètre carré ! Il a fallu ruser.... les anciens propriétaires avaient peint les murs en vert pomme et en violet, aucun sol n'était semblable à l'autre.... l'uniformisation s'est faite par le choix d'un beau blanc mat partout, sols murs et plafonds, avec un revêtement de sol pour usage commercial qui a permis de proposer de la résistance tout en conservant le bel aspect des lattes de parquet (en réalité un parquet flottant de très mauvaise facture, qui semble ainsi du parquet massif simplement peint). Le blanc a aussi apporté de la luminosité et une impression de calme, d'espace et de quiétude, tout en jouant au maximum de la luminosité naturelle dans cet ancien garage où les seules fenêtres sont des fenêtres de toit qui laissent seulement voir le ciel. La salle de bain était en carrelage marron, remplacé par des carreaux émaillés imitation zelliges ; pour donner du cachet et un caractère unique au lieu, les meubles ont été maçonnés sur mesure : plan vasque dans la salle de bain, bibliothèque dans le salon de lecture, vaisselier dans l'espace dinatoire, meuble de rangement pour les jouets dans le coin des enfants. La cuisine ne pouvait pas être refaite entièrement pour une question de budget, on a donc simplement remplacé les portes blanches laquées d'origine par du beau pin huilé et des poignées industrielles. Toujours pour respecter les contraintes financières de la famille, les meubles et accessoires ont été dans la mesure du possible chinés sur internet ou aux puces. Les nouveaux propriétaires souhaitaient un univers industriels campagnard, un sentiment de maison de vacances en noir, blanc et bois. Seule exception : la chambre d'enfants (une petite fille et un bébé) pour laquelle une estrade sur mesure a été imaginée, avec des rangements en dessous et un espace pour la tête de lit du berceau. Le papier peint Rebel Walls à l'ambiance sylvestre complète la déco, très nature et poétique.
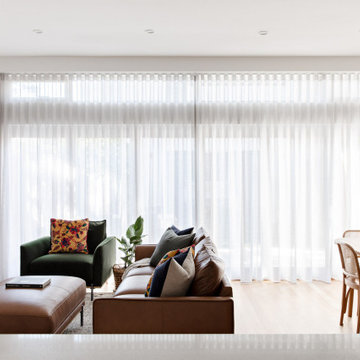
Modern inredning av ett mellanstort allrum med öppen planlösning, med vita väggar, ljust trägolv, en väggmonterad TV och beiget golv
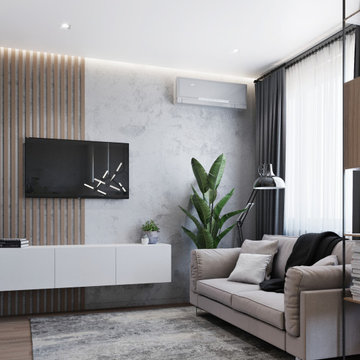
Idéer för att renovera ett litet funkis allrum med öppen planlösning, med grå väggar, laminatgolv och en väggmonterad TV
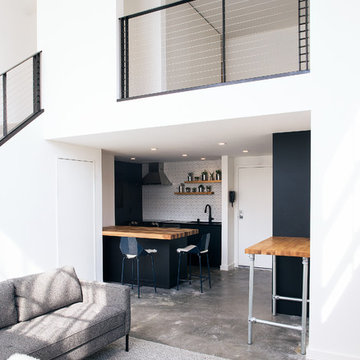
SF Mission District Loft Renovation -- Entry, Living, Kitchen, & Loft
Idéer för små funkis loftrum, med vita väggar, betonggolv och grått golv
Idéer för små funkis loftrum, med vita väggar, betonggolv och grått golv
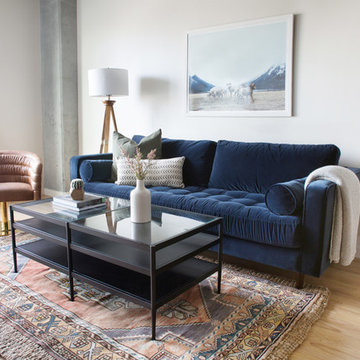
Boho modern living room by Postbox Designs and Sonder
Exempel på ett litet modernt allrum med öppen planlösning
Exempel på ett litet modernt allrum med öppen planlösning
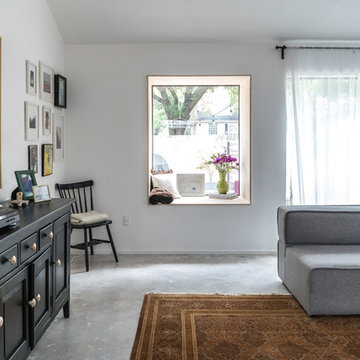
Foto på ett mellanstort 60 tals allrum med öppen planlösning, med vita väggar, betonggolv och grått golv
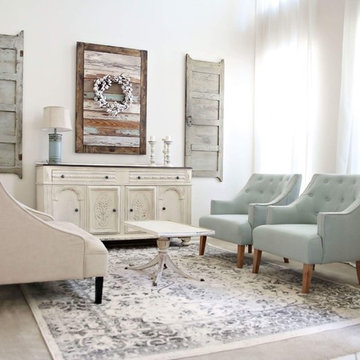
Living room seating area with beautiful cloth chairs, vintage rug, reclaimed white buffet, and petite coffee table. Rustic custom wall art with cotton wreath and restored and painted shutters.
3 869 foton på vitt vardagsrum
1