34 699 foton på walk-in-closet och förvaring
Sortera efter:
Budget
Sortera efter:Populärt i dag
101 - 120 av 34 699 foton
Artikel 1 av 2

Who doesn't want a rolling library ladder in their closet? Never struggle to reach those high storage areas again! And check out the handbag storage and display areas! A dream closet, to be sure.

Who doesn't want a rolling library ladder in their closet? Never struggle to reach those high storage areas again! A dream closet, to be sure.
Foto på ett mycket stort vintage walk-in-closet, med skåp i shakerstil, grå skåp, ljust trägolv och brunt golv
Foto på ett mycket stort vintage walk-in-closet, med skåp i shakerstil, grå skåp, ljust trägolv och brunt golv
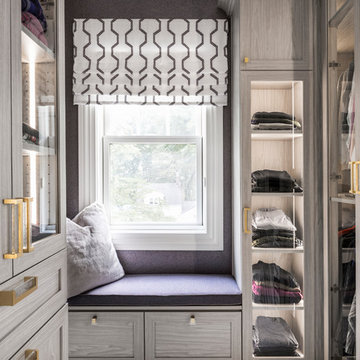
Inredning av ett klassiskt walk-in-closet för kvinnor, med luckor med glaspanel, heltäckningsmatta och grått golv
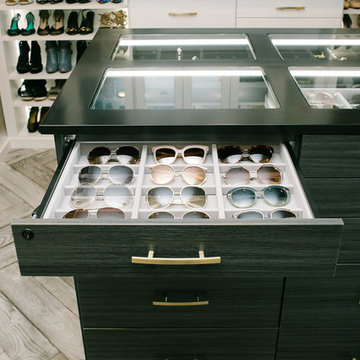
Inspiration för ett mycket stort vintage walk-in-closet för könsneutrala, med släta luckor, vita skåp, mellanmörkt trägolv och grått golv
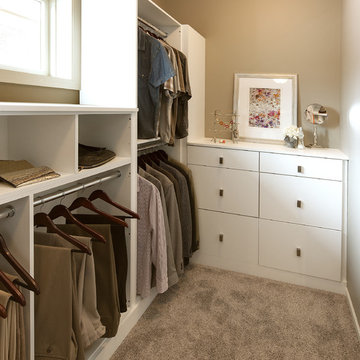
Inspiration för mellanstora klassiska walk-in-closets för könsneutrala, med släta luckor, vita skåp, heltäckningsmatta och brunt golv
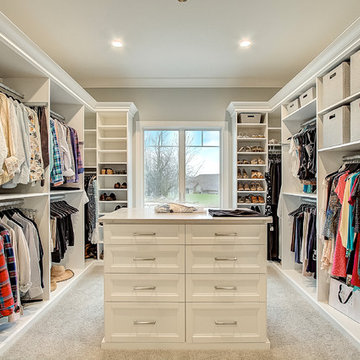
Inspiration för klassiska walk-in-closets för könsneutrala, med luckor med infälld panel, vita skåp, heltäckningsmatta och beiget golv

Inspiration för ett stort vintage walk-in-closet för könsneutrala, med vita skåp, mellanmörkt trägolv, skåp i shakerstil och brunt golv
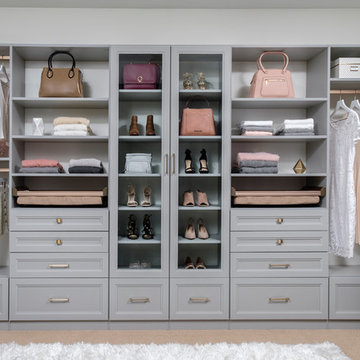
Idéer för ett mellanstort modernt walk-in-closet för kvinnor, med luckor med infälld panel, grå skåp, heltäckningsmatta och beiget golv
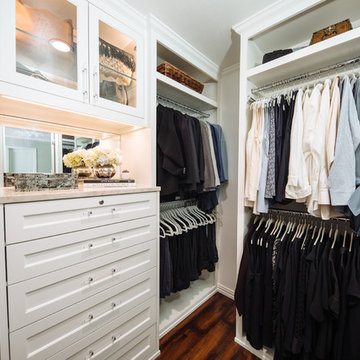
Klassisk inredning av ett litet walk-in-closet för kvinnor, med luckor med profilerade fronter, vita skåp, mörkt trägolv och brunt golv

When we started this closet was a hole, we completed renovated the closet to give our client this luxurious space to enjoy!
Inspiration för ett litet vintage walk-in-closet för könsneutrala, med luckor med infälld panel, vita skåp, mörkt trägolv och brunt golv
Inspiration för ett litet vintage walk-in-closet för könsneutrala, med luckor med infälld panel, vita skåp, mörkt trägolv och brunt golv
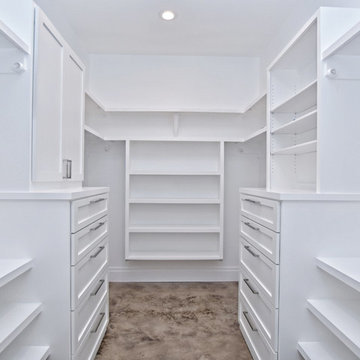
Inredning av ett klassiskt stort walk-in-closet, med öppna hyllor, vita skåp, betonggolv och brunt golv
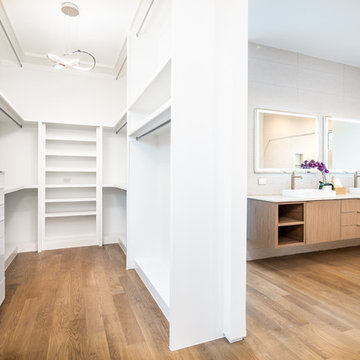
Bild på ett mellanstort funkis walk-in-closet för könsneutrala, med öppna hyllor, vita skåp, mellanmörkt trägolv och brunt golv
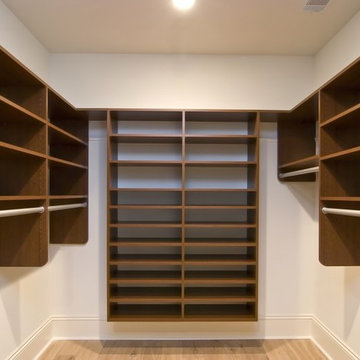
Idéer för ett mellanstort klassiskt walk-in-closet för könsneutrala, med öppna hyllor, skåp i mörkt trä, ljust trägolv och beiget golv

Tk Images
Foto på ett stort vintage walk-in-closet för könsneutrala, med släta luckor, grå skåp, ljust trägolv och brunt golv
Foto på ett stort vintage walk-in-closet för könsneutrala, med släta luckor, grå skåp, ljust trägolv och brunt golv
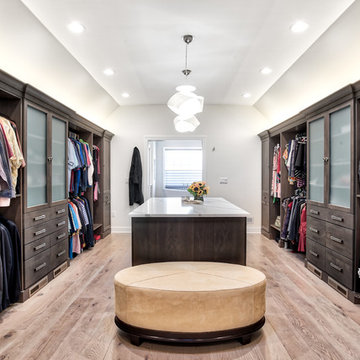
Large master closet with his and hers sides make for great organization. Complete with an island area with extra storage.
Photos by Chris Veith
Exempel på ett mycket stort klassiskt walk-in-closet för könsneutrala, med släta luckor, skåp i mörkt trä och ljust trägolv
Exempel på ett mycket stort klassiskt walk-in-closet för könsneutrala, med släta luckor, skåp i mörkt trä och ljust trägolv
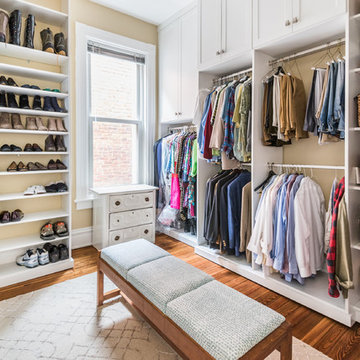
The final addition to the master suite was converting the adjoining bedroom into a walk-in closet.
Idéer för att renovera ett mellanstort vintage walk-in-closet för könsneutrala, med skåp i shakerstil, vita skåp, brunt golv och mörkt trägolv
Idéer för att renovera ett mellanstort vintage walk-in-closet för könsneutrala, med skåp i shakerstil, vita skåp, brunt golv och mörkt trägolv

Side Addition to Oak Hill Home
After living in their Oak Hill home for several years, they decided that they needed a larger, multi-functional laundry room, a side entrance and mudroom that suited their busy lifestyles.
A small powder room was a closet placed in the middle of the kitchen, while a tight laundry closet space overflowed into the kitchen.
After meeting with Michael Nash Custom Kitchens, plans were drawn for a side addition to the right elevation of the home. This modification filled in an open space at end of driveway which helped boost the front elevation of this home.
Covering it with matching brick facade made it appear as a seamless addition.
The side entrance allows kids easy access to mudroom, for hang clothes in new lockers and storing used clothes in new large laundry room. This new state of the art, 10 feet by 12 feet laundry room is wrapped up with upscale cabinetry and a quartzite counter top.
The garage entrance door was relocated into the new mudroom, with a large side closet allowing the old doorway to become a pantry for the kitchen, while the old powder room was converted into a walk-in pantry.
A new adjacent powder room covered in plank looking porcelain tile was furnished with embedded black toilet tanks. A wall mounted custom vanity covered with stunning one-piece concrete and sink top and inlay mirror in stone covered black wall with gorgeous surround lighting. Smart use of intense and bold color tones, help improve this amazing side addition.
Dark grey built-in lockers complementing slate finished in place stone floors created a continuous floor place with the adjacent kitchen flooring.
Now this family are getting to enjoy every bit of the added space which makes life easier for all.

This breathtaking project by transFORM is just part of a larger renovation led by Becky Shea Design that transformed the maisonette of a historical building into a home as stylish and elegant as its owners.
Attention to detail was key in the configuration of the master closets and dressing rooms. The women’s master closet greatly elevated the aesthetic of the space with the inclusion of posh items like ostrich drawer faces, jewelry-like hardware, a dedicated shoe section, and glass doors. The boutique-inspired LED lighting system notably added a luxe look that’s both polished and functional.
Custom Closet by transFORM
Interior Design by Becky Shea Design
Photography by Sean Litchfield Photography

Trend Collection from BAU-Closets
Modern inredning av ett stort walk-in-closet för könsneutrala, med öppna hyllor, bruna skåp, mörkt trägolv och brunt golv
Modern inredning av ett stort walk-in-closet för könsneutrala, med öppna hyllor, bruna skåp, mörkt trägolv och brunt golv
34 699 foton på walk-in-closet och förvaring
6
