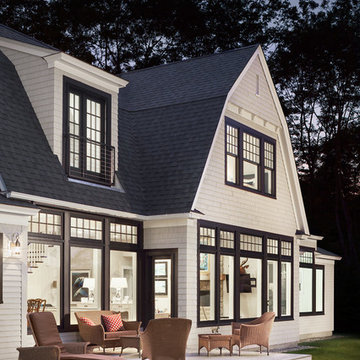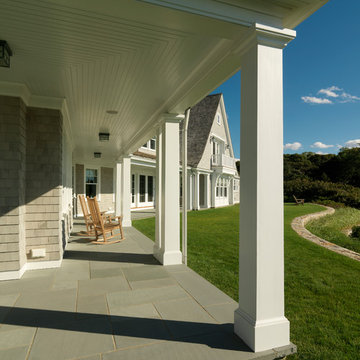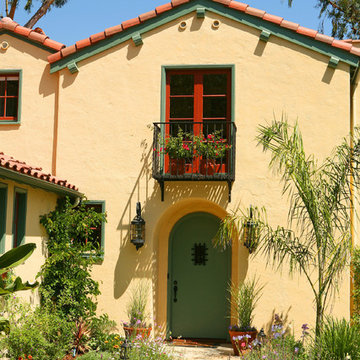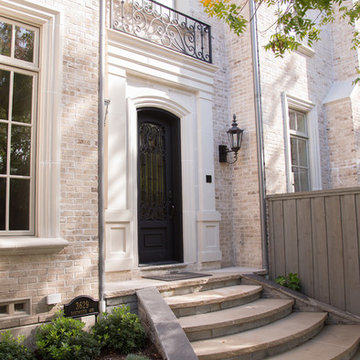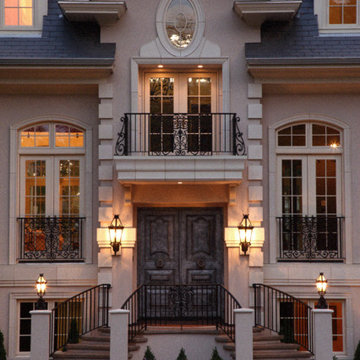Franska balkonger: foton, design och inspiration

Conceptually the Clark Street remodel began with an idea of creating a new entry. The existing home foyer was non-existent and cramped with the back of the stair abutting the front door. By defining an exterior point of entry and creating a radius interior stair, the home instantly opens up and becomes more inviting. From there, further connections to the exterior were made through large sliding doors and a redesigned exterior deck. Taking advantage of the cool coastal climate, this connection to the exterior is natural and seamless
Photos by Zack Benson
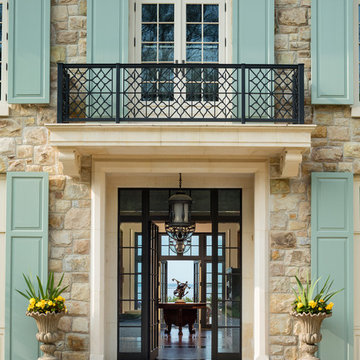
Mark P. Finlay Architects, AIA
Warren Jagger Photography
Exempel på en ingång och ytterdörr, med beige väggar, en enkeldörr, glasdörr och grått golv
Exempel på en ingång och ytterdörr, med beige väggar, en enkeldörr, glasdörr och grått golv
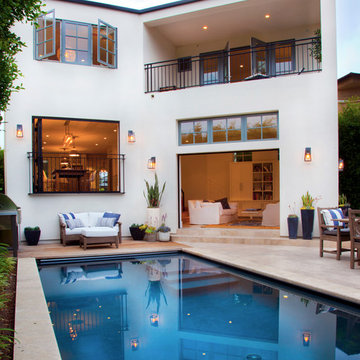
Shelley Metcalf Photographer
Bild på en vintage rektangulär pool på baksidan av huset
Bild på en vintage rektangulär pool på baksidan av huset
Hitta den rätta lokala yrkespersonen för ditt projekt

© 2015 Jonathan Dean. All Rights Reserved. www.jwdean.com.
Inredning av ett stort vitt hus, med tre eller fler plan, stuckatur och valmat tak
Inredning av ett stort vitt hus, med tre eller fler plan, stuckatur och valmat tak
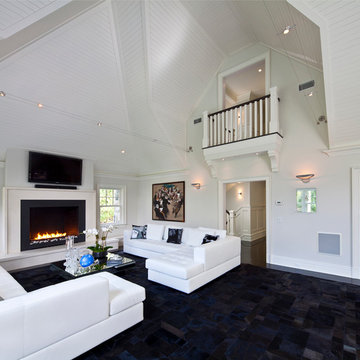
Inspiration för klassiska vardagsrum, med en bred öppen spis och en väggmonterad TV
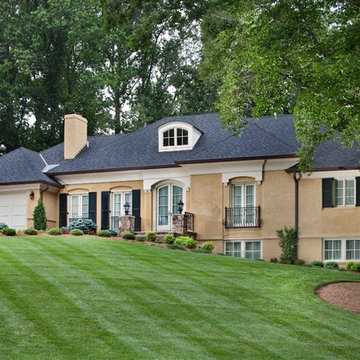
Although 50's and 60's built ranchers convert naturally into open plan contemporary style homes, this owner wanted to stick with tradition. So the architect developed a country estate style look that is well suited to the site.
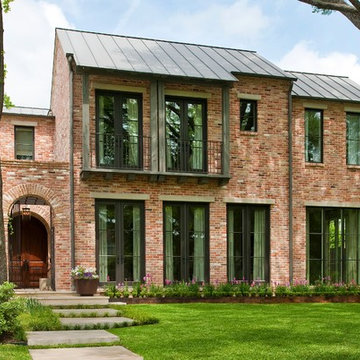
Tatum Brown Custom Homes
{Photo Credit: Danny Piassick}
{Architectural credit: Mark Hoesterey of Stocker Hoesterey Montenegro Architects}
Exempel på ett klassiskt hus, med två våningar och tegel
Exempel på ett klassiskt hus, med två våningar och tegel
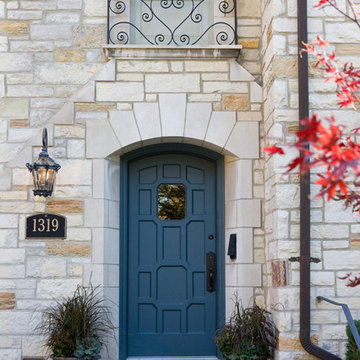
Original front entry to the home. The refrigerator and pantry doors in the kitchen were styled to match the original door. Leslie Schwartz Photography.
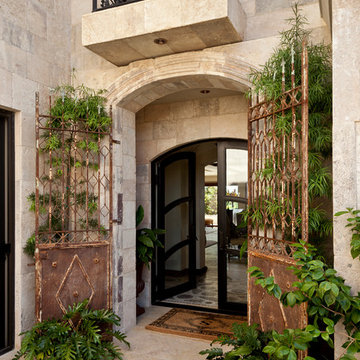
Inspiration för en medelhavsstil farstu, med beige väggar och en dubbeldörr
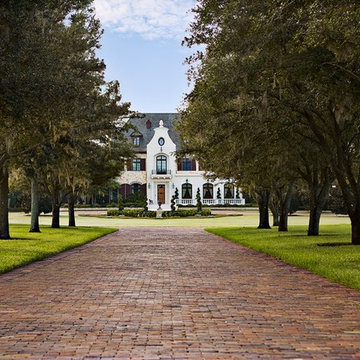
Photography by Jorge Alvarez.
Inspiration för ett mycket stort vintage vitt hus, med tre eller fler plan, blandad fasad, valmat tak och tak i shingel
Inspiration för ett mycket stort vintage vitt hus, med tre eller fler plan, blandad fasad, valmat tak och tak i shingel
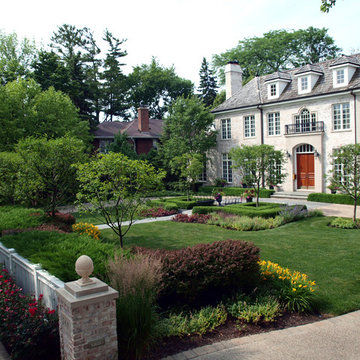
Request Free QuoteThe roses and day-lilies are deadheaded to allow continuous blooms throughout the season. The rose beds are supplemented with a compost amendment giving the plants the need nutritional feeding without having to rely on artificial fertilizers.
Since the plant material near the house depends more on texture and shapes than color. The maintenance team has to make sure that this visual hierarchy is preserved by carefully shaping each plant to either distinguish itself or to gracefully flow into one another.

Inspiration för en stor funkis uteplats på baksidan av huset, med betongplatta

Idéer för mycket stora vintage röda flerfamiljshus, med tegel, sadeltak och tre eller fler plan
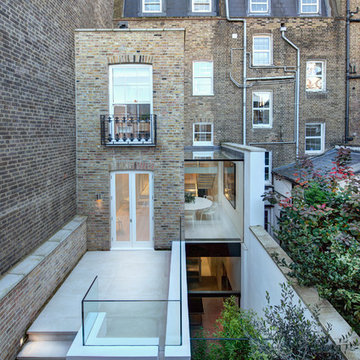
Nathalie Priem Photography
Inspiration för mellanstora moderna uteplatser på baksidan av huset, med betongplatta
Inspiration för mellanstora moderna uteplatser på baksidan av huset, med betongplatta
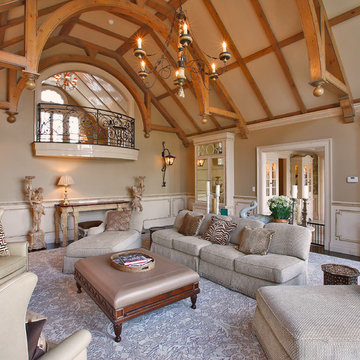
Interior Renovations by Jon Brindisi Builder. Interior Design by Cindy Rinfret. Photo by Olson Photographers, Killingworth, Ct.
Inspiration för ett mycket stort vintage separat vardagsrum, med ett finrum
Inspiration för ett mycket stort vintage separat vardagsrum, med ett finrum
Franska balkonger: foton, design och inspiration
1



















